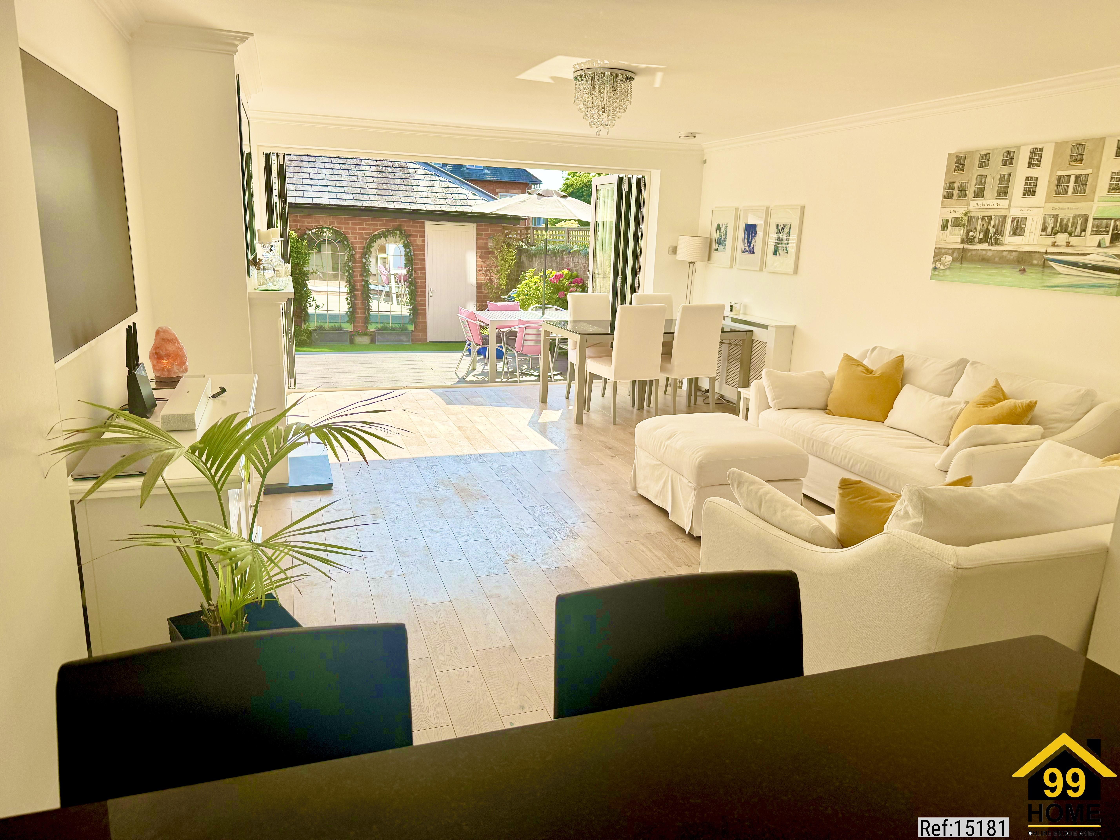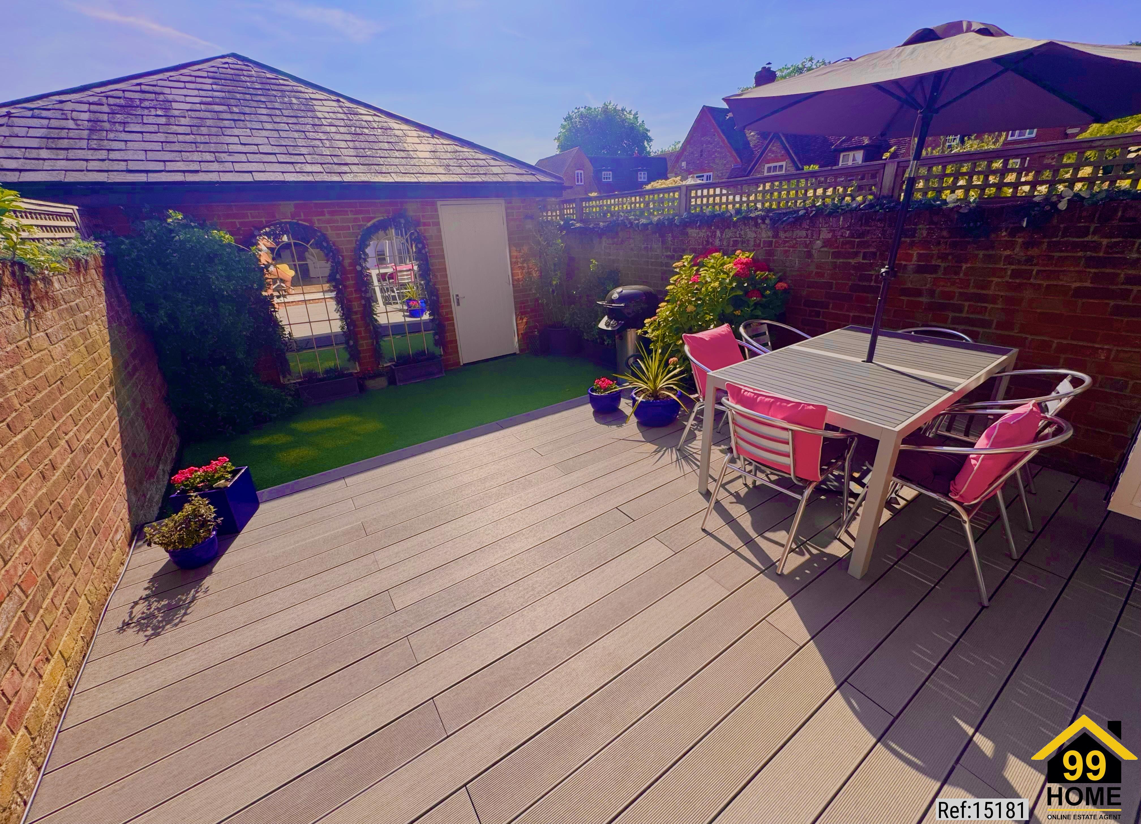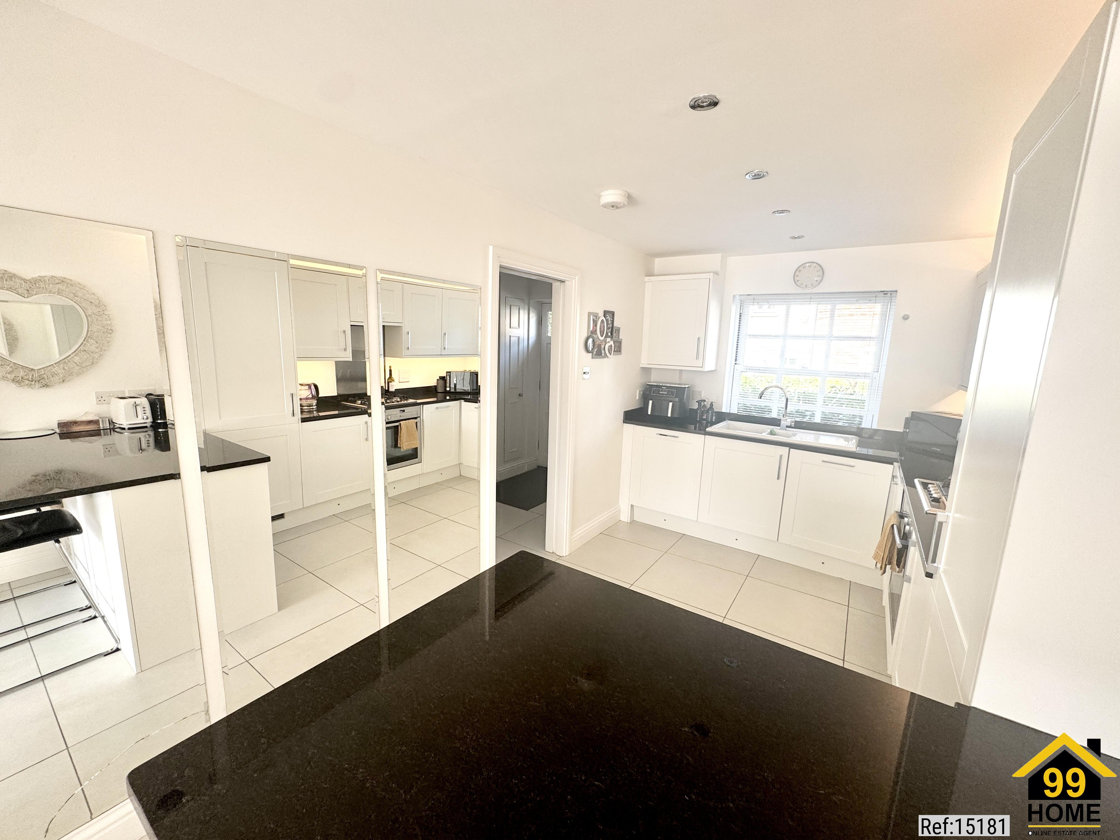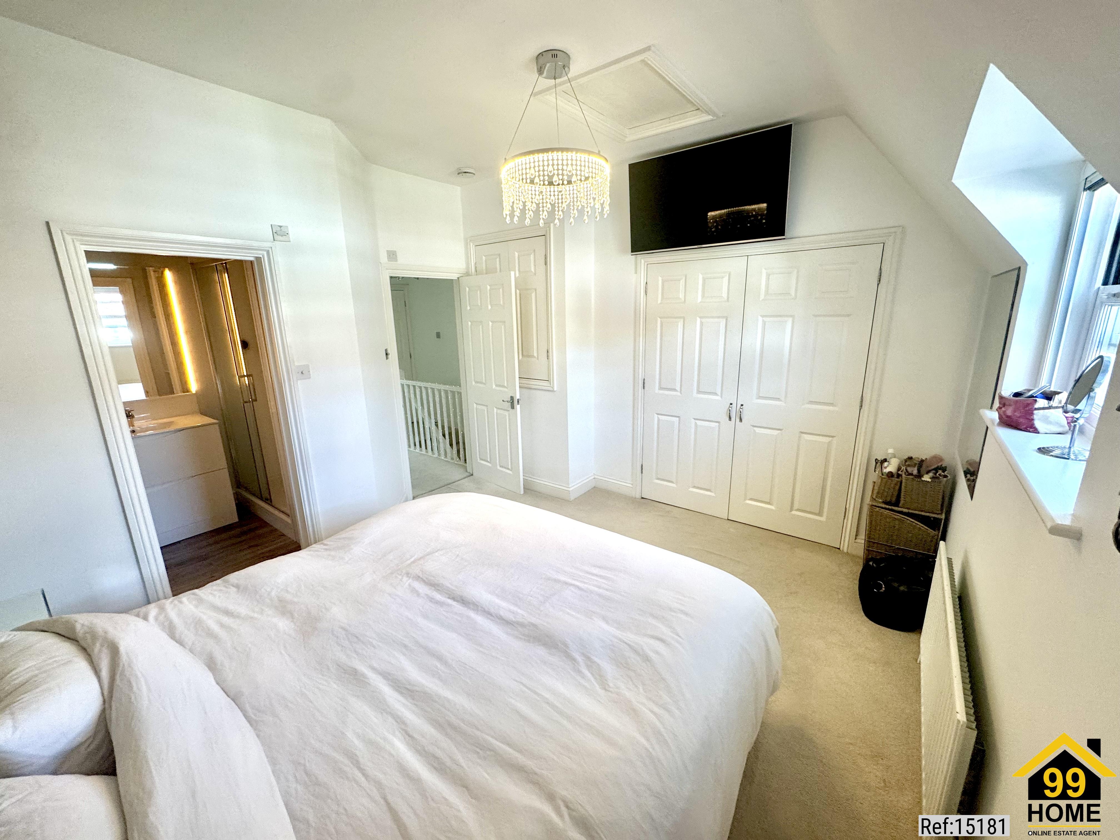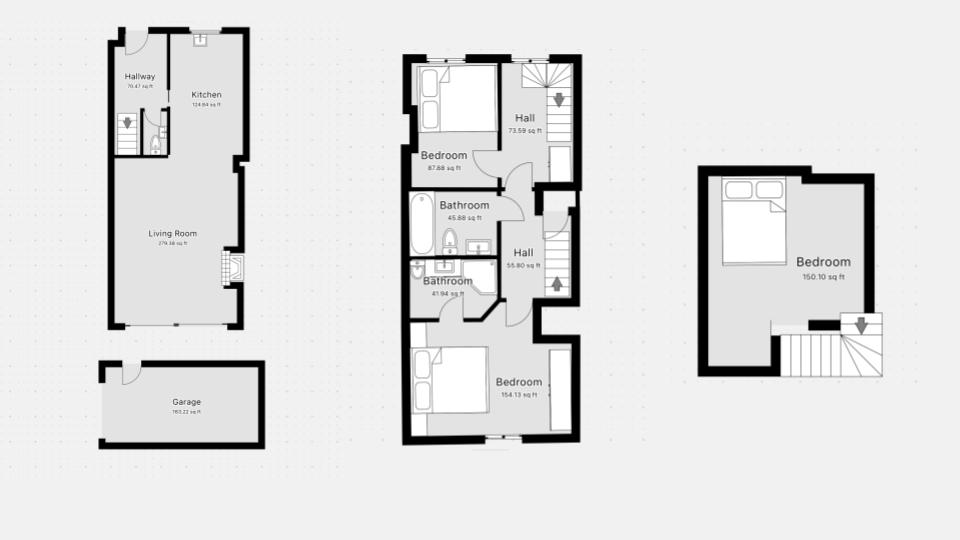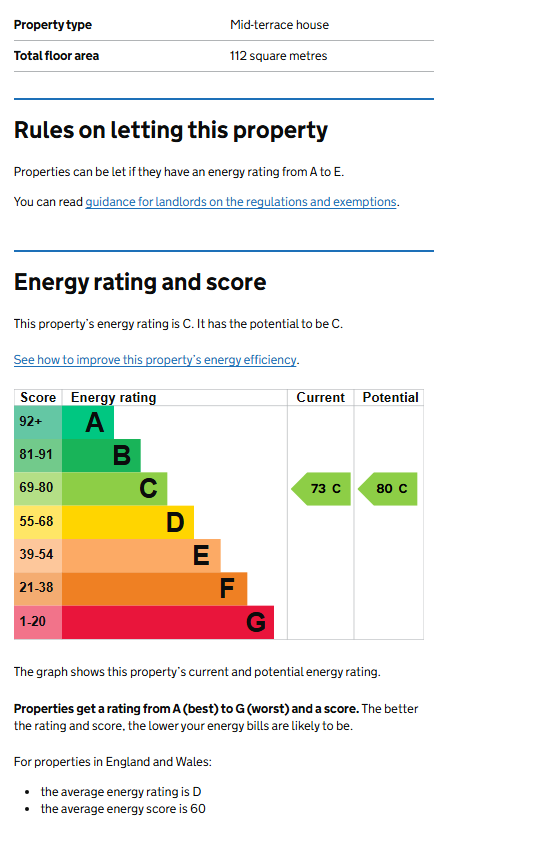3 bed Terraced in Brewhouse Lane Hertford, Hertford, SG14 1TZ
£750,000
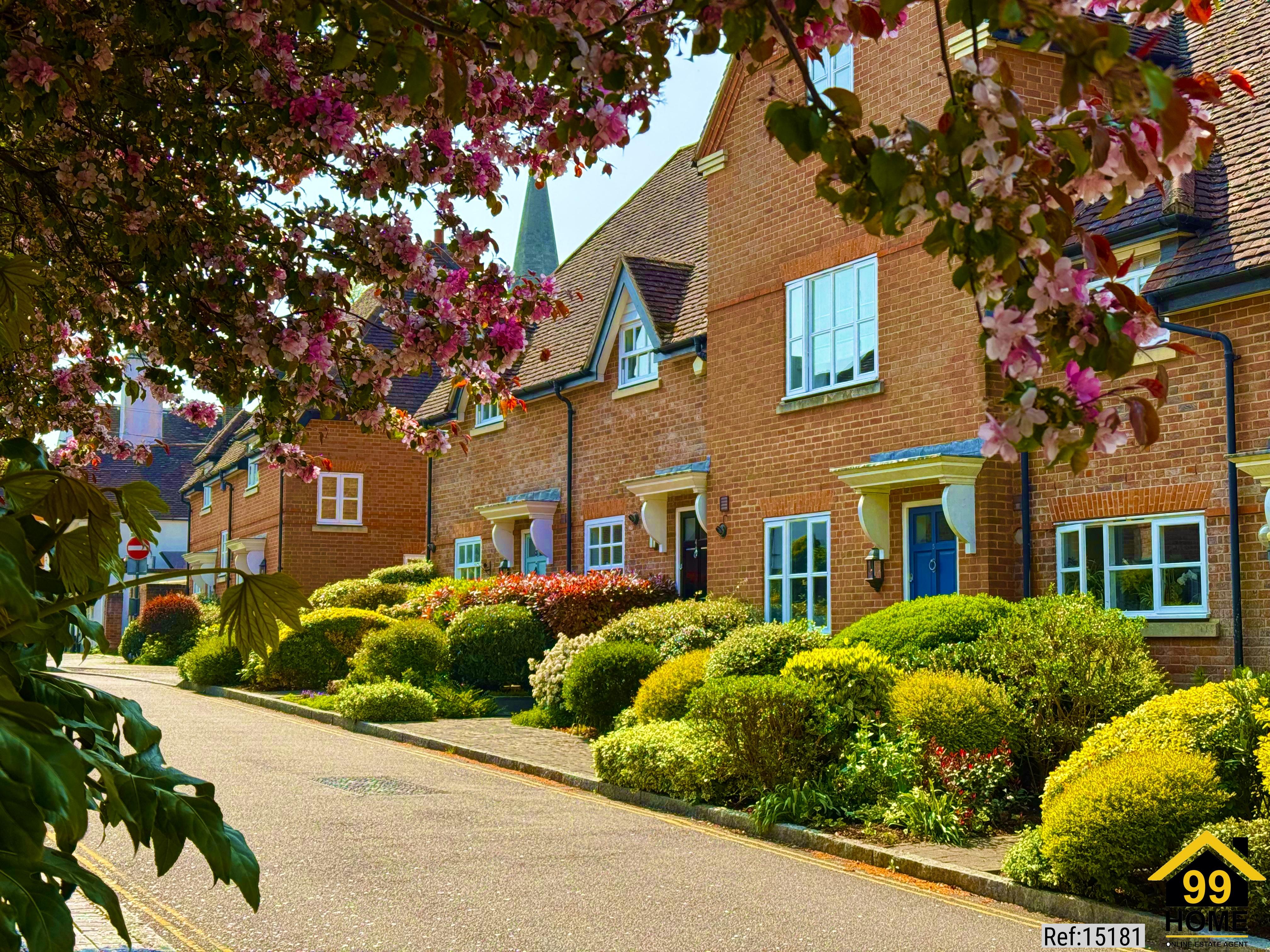
SHORT DESCRIPTION
Property Ref: 15181
Thank you for your interest in Brewhouse Lane.
A beautiful modern home, located within the market town of Hertford, offering a stylish modern take on a traditional styled house.
The accommodation comprises a spacious entrance hall with guest cloakroom and a large open plan kitchen, dining and living room.
On the first floor, you will find the master bedroom with ensuite shower room, the main family bathroom and a second bedroom with dressing room.
Stairs then lead to the third bedroom on the top floor, beautifully light with 4 skylight windows.
The property has fantastic storage throughout including fitted wardrobes and cupboards, in addition to a large boarded loft (accessed via integral drop down stepladder).
Externally, there are beautifully managed gardens to the front of the property and a private secure garden to the rear. The grey composite decking provides a great space for outside entertaining, leading out further, you will find the garage and utility space (currently fitted with office and clean storage) and private parking.
We look forward to welcoming you to view this highly desirable property.
Property Type: Terraced
Full selling price: £750000.00
Pricing Options: Offers in excess of,
Tenure: Freehold,
Council tax band: E,
EPC rating: C,
Measurement: 1205.56 sq.ft.
Outside Space: Front Garden, Enclosed Rear Garden, Patio,
Parking: Allocated, Garage, Private,
Heating Type: Double Glazing, Gas Central Heating, Underfloor Heating,
**Chain Free**
--------------------------------------------------------------------------------------------------
FLOOR PLAN
Illustrations are for identification purposes only and are not to scale.
All measurements are a maximum
and include wardrobes and bay windows where applicable.
EPC GRAPH
Illustrations are for identification purposes only and are not to scale.
All measurements are a maximum
and include wardrobes and bay windows where applicable.
Disclaimer: The information displayed about this property comprises a property advertisement. 99home.co.uk will
not make no warranty for the accuracy or completeness of the advertisement or any linked or associated information,
and 99home has no control over the content. This property advertisement does not constitute property particulars,
the property may offer to tenants in same condition as they have seen on time of the viewing. The information is
provided and maintained by 99home.co.uk
Company registration number in England : 10469887 VAT: 263 3023 36
Copyright © 99Home Limited 2017. All rights reserved.


