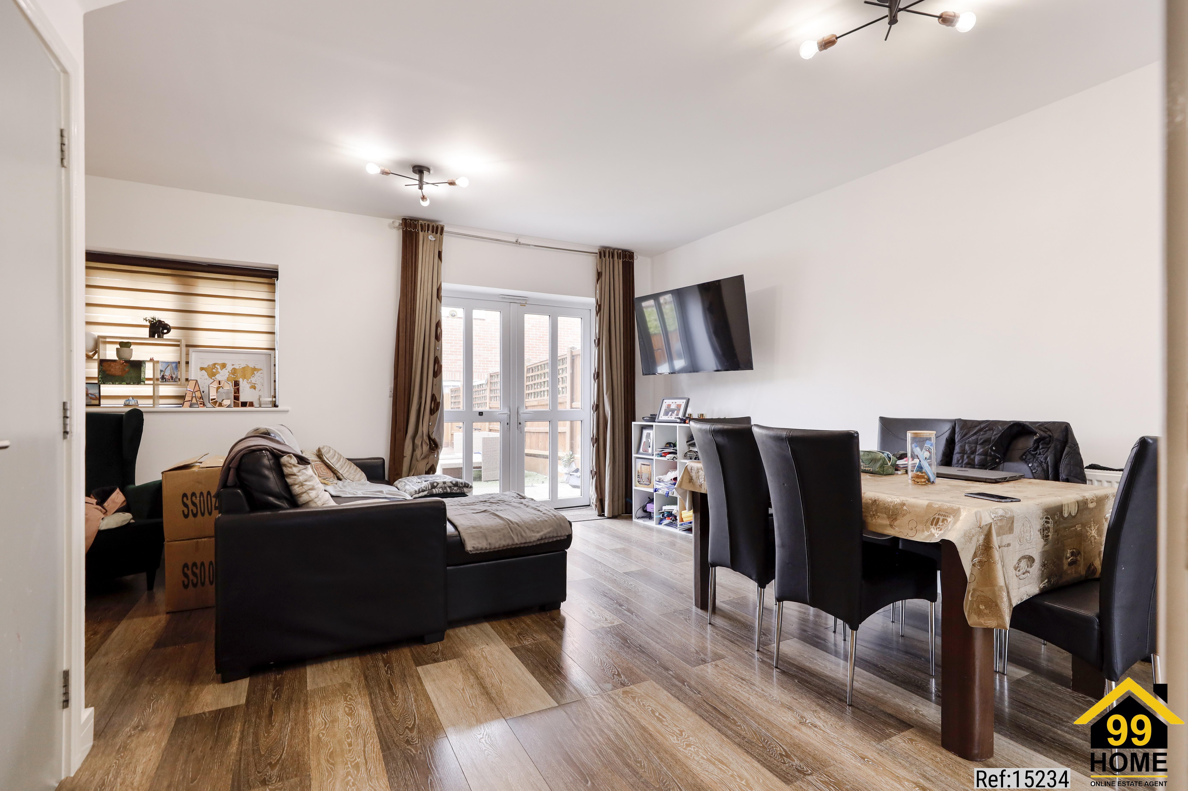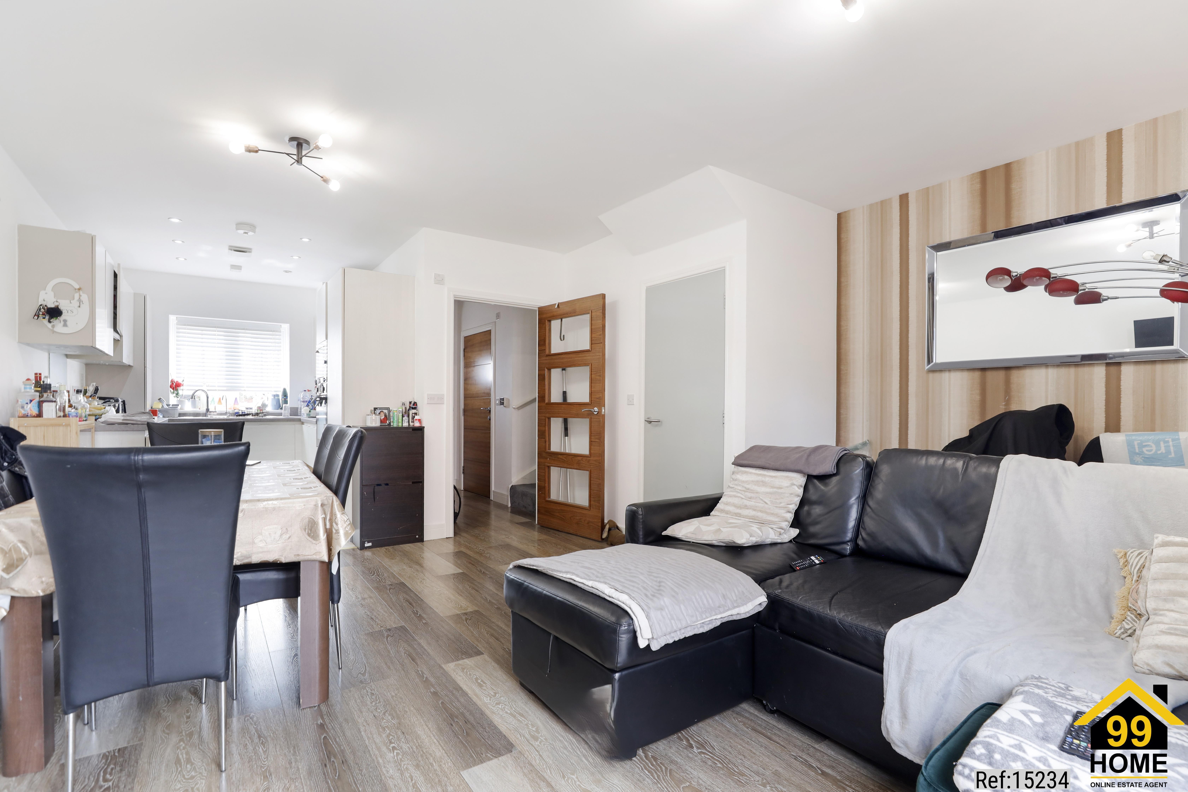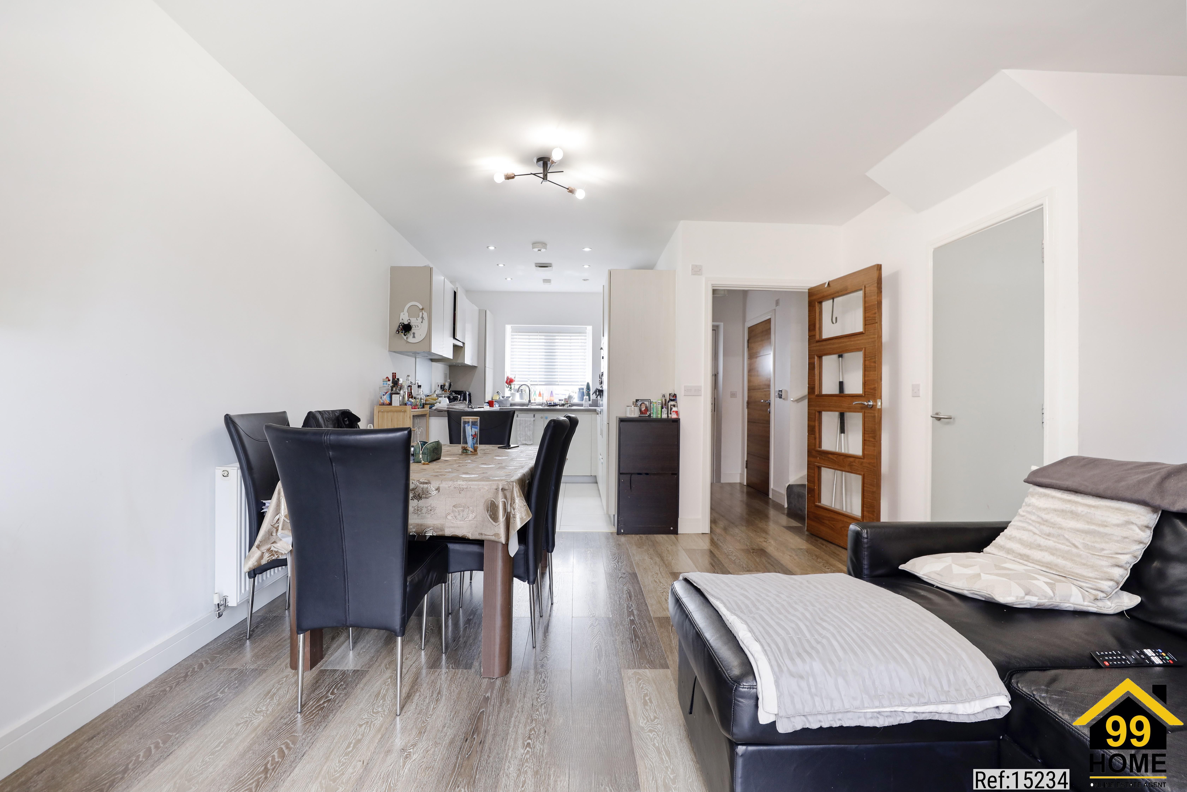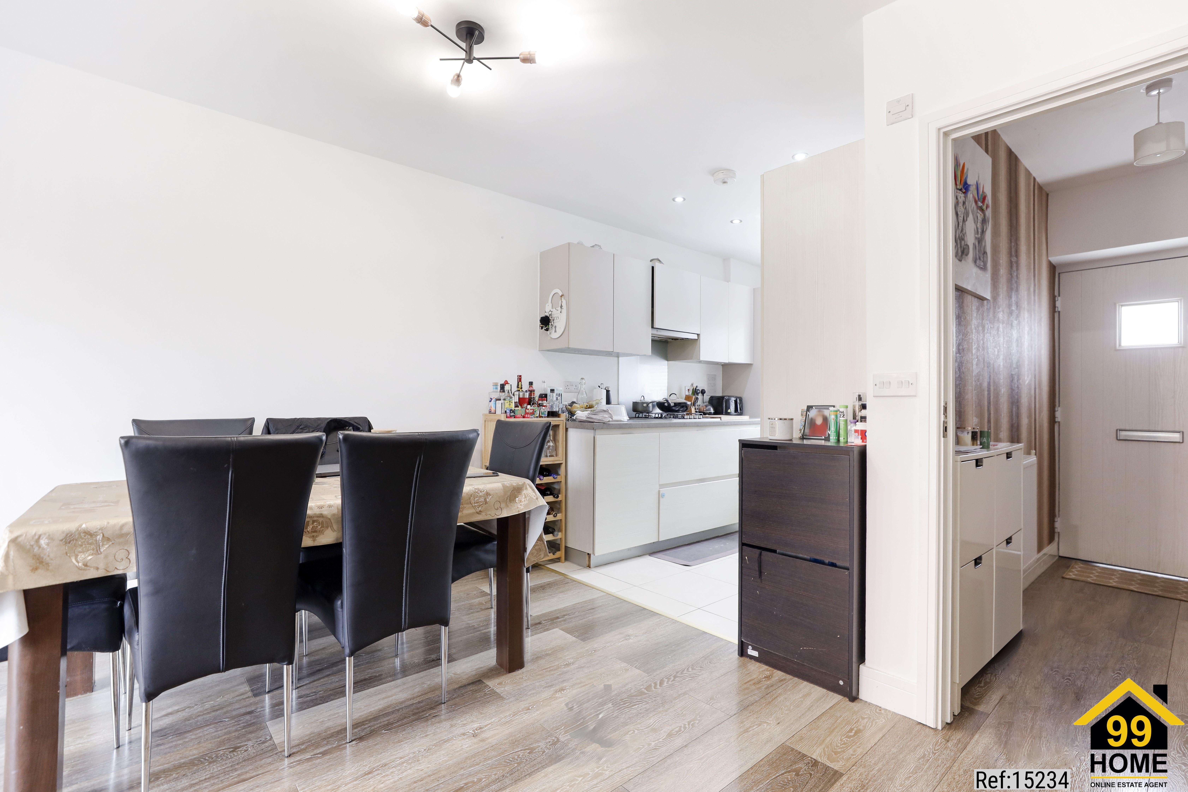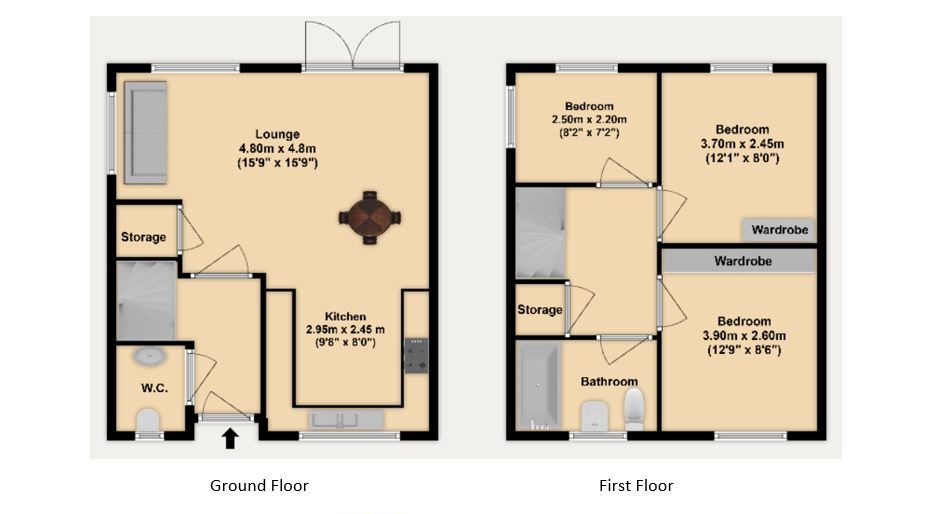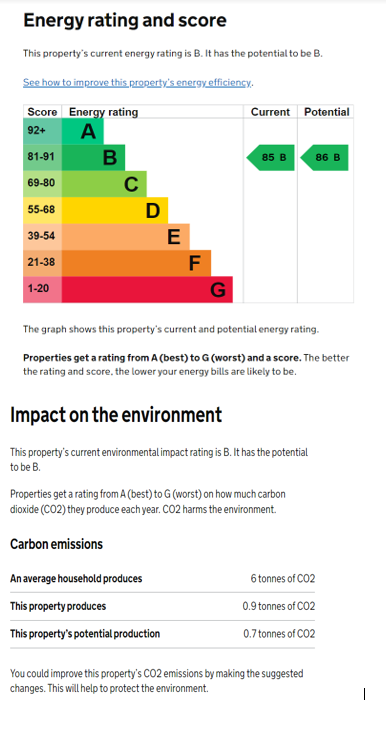3 bed Terraced in Twist Way , Slough, SL2 2AY
£465,000
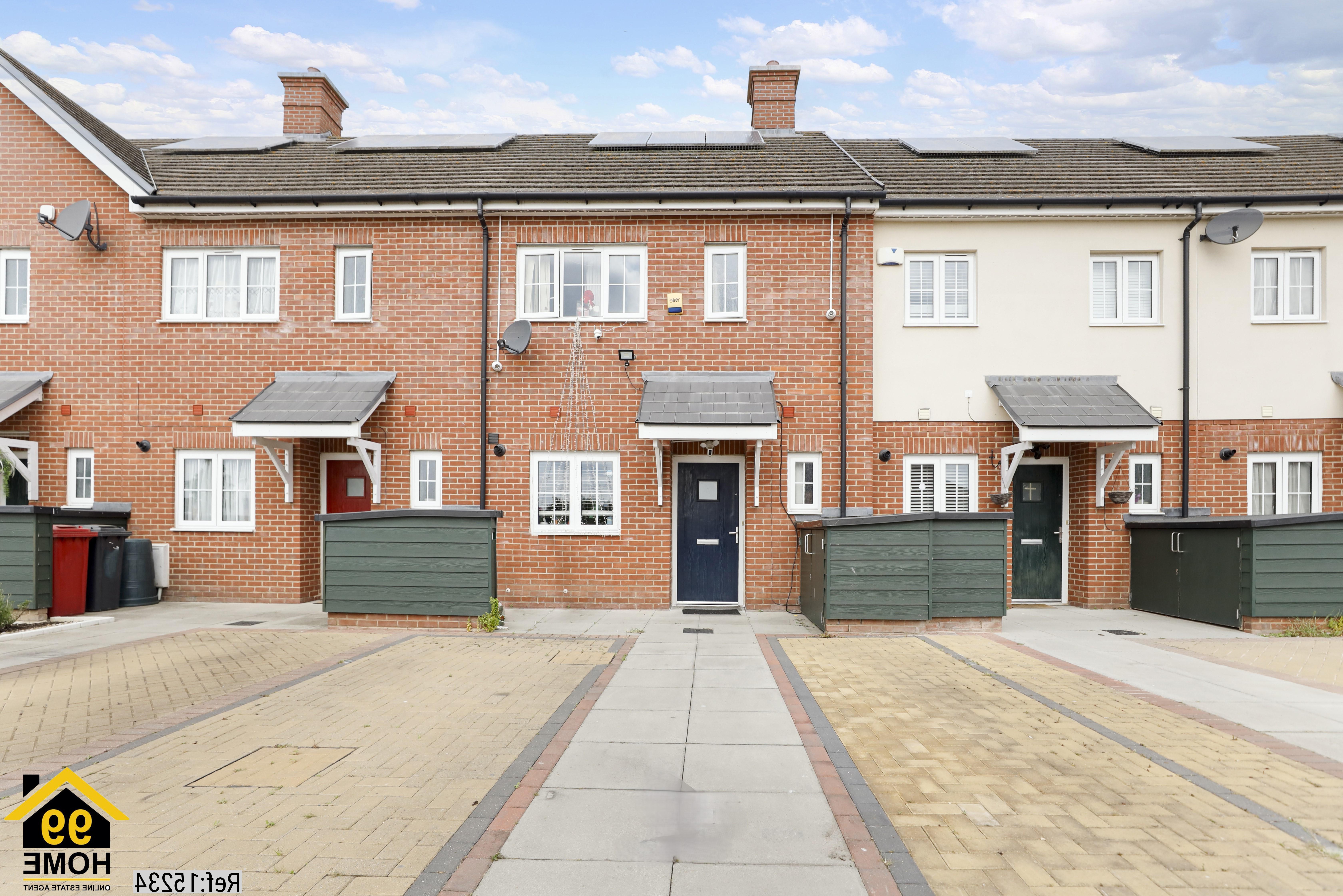
SHORT DESCRIPTION
Property Ref- 15234
Modern 3-Bedroom Mid Terrace Home – Prime Location Near Burnham Station
A beautifully presented, spacious, and nearly new 3-bedroom mid terrace house, offered for sale in a highly sought-after location. This stunning home is modern in design and superbly maintained, delivering an impressive wow factor throughout.
Key Features-
Prime location near Burnham Crossrail Station – ideal for London commuters
Easy access to Slough town centre, train stations, supermarkets, restaurants, and other amenities
Excellent motorway connectivity (M40, M4, M25), London, and Heathrow Airport
Within catchment for outstanding Lynch Hill Primary Academy and renowned grammar schools- Burnham, Herschel, Upton Court, St. Bernards, and Langley Grammar
Energy-efficient home with EPC Rating B, fitted solar panels and NHBC warranty
Accommodation Overview-
Ground Floor-
Entrance Hall – Welcoming private entrance leading into the main living area
Open Plan Living & Dining Room (4.80m x 4.80m - 15,9 x 15,9 ) – Bright and airy with laminate flooring, radiators, double glazed window, and French doors opening into the rear garden
Modern Kitchen (2.95m x 2.45m - 9,8 x 8,0 ) – Fully integrated modular kitchen with eye-catching units, gas hob, oven, microwave, extractor fan, fridge-freezer, dishwasher, and washing machine. Ample cabinet storage and a double glazed window
Downstairs WC – Tiled floor, close-coupled WC, basin with mixer tap, radiator, extractor fan, and double glazed window
Under-stair Storage – Secure, good-sized cupboard
First Floor-
Bedroom One (3.90m x 2.60m - 12,9 x 8,6 ) – Spacious double bedroom with built-in wardrobe, radiator, and double glazed window
Bedroom Two (3.70m x 2.45m - 12,1 x 8,0 ) – Another double room, radiator, and double glazed window
Bedroom Three (2.50m x 2.20m - 8,2 x 7,2 ) – Ideal as a child room or study, with radiator and double glazed window
Family Bathroom – Stylishly tiled, with a bathtub and mixer tap, close-coupled WC, sink with mixer tap, and extractor fan
First Floor Storage – Gated, sizeable storage space
External Features-
Private Rear Garden – low-maintenance garden, and ideal for relaxing or entertaining
Driveway Parking for 4 Cars – Plus several nearby visitor parking bays
Gated and Secure Bike Storage
Large Loft Space – Offers excellent potential for conversion into a fourth bedroom, subject to planning permission (STPP)
Summary-
This outstanding family home ticks every box – modern, spacious, energy-efficient, and ideally located for transport, schools, and lifestyle. Viewings are highly recommended to truly appreciate everything this property has to offer.
All information provided in ad is for guidance purpose. We take no warranty as to the accuracy or completeness of this advertisement or any linked information.
1. Money Laundering Regulations- Intending purchasers will be asked to produce identification documentation at a later stage and we would ask for your co-operation in order that there will be no delay in agreeing the sale.
2. General- While we endeavour to make our sales particulars fair, accurate and reliable, they are only a general guide to the property and, accordingly, if there is any point which is of particular importance to you, please contact us and we will be pleased to check the position for you, especially if you are travelling some distance to view the property.
3. Measurements- If any measurements are prvided then these approximate room sizes are only intended as general guidance. You must verify the dimensions carefully before agreeing the sale or any item.
4. Services- Please note we have not tested the services or any of the equipment or appliances in this property, accordingly we strongly advise prospective buyers to commission their own survey or service reports before finalising their offer to purchase.
5- THESE PARTICULARS ARE ISSUED IN GOOD FAITH BUT DO NOT CONSTITUTE REPRESENTATIONS OF FACT OR FORM PART OF ANY OFFER OR CONTRACT. THE MATTERS REFERRED TO IN THESE PARTICULARS SHOULD BE INDEPENDENTLY VERIFIED BY PROSPECTIVE BUYERS OR TENANTS. WE HAVE NO ANY AUTHORITY TO MAKE OR GIVE ANY REPRESENTATION OR WARRANTY WHATEVER IN RELATION TO THIS PROPERTY.
6- We as an agent has not sought to verify the legal title of the property and the buyers must obtain verification from their solicitor.
Property Type- Terraced
Full selling price- £465000.00
Pricing Options- Guide Price
Tenure- Freehold
Council tax band- C
EPC rating- B
Measurement- 818.057 sq.ft.
Outside Space- Rear Garden
Parking- Driveway
Heating Type- Double Glazing
----------------------------------------------------------------------------------------------------
FLOOR PLAN
Illustrations are for identification purposes only and are not to scale.
All measurements are a maximum
and include wardrobes and bay windows where applicable.
EPC GRAPH
Illustrations are for identification purposes only and are not to scale.
All measurements are a maximum
and include wardrobes and bay windows where applicable.
Disclaimer: The information displayed about this property comprises a property advertisement. 99home.co.uk will
not make no warranty for the accuracy or completeness of the advertisement or any linked or associated information,
and 99home has no control over the content. This property advertisement does not constitute property particulars,
the property may offer to tenants in same condition as they have seen on time of the viewing. The information is
provided and maintained by 99home.co.uk
Company registration number in England : 10469887 VAT: 263 3023 36
Copyright © 99Home Limited 2017. All rights reserved.


