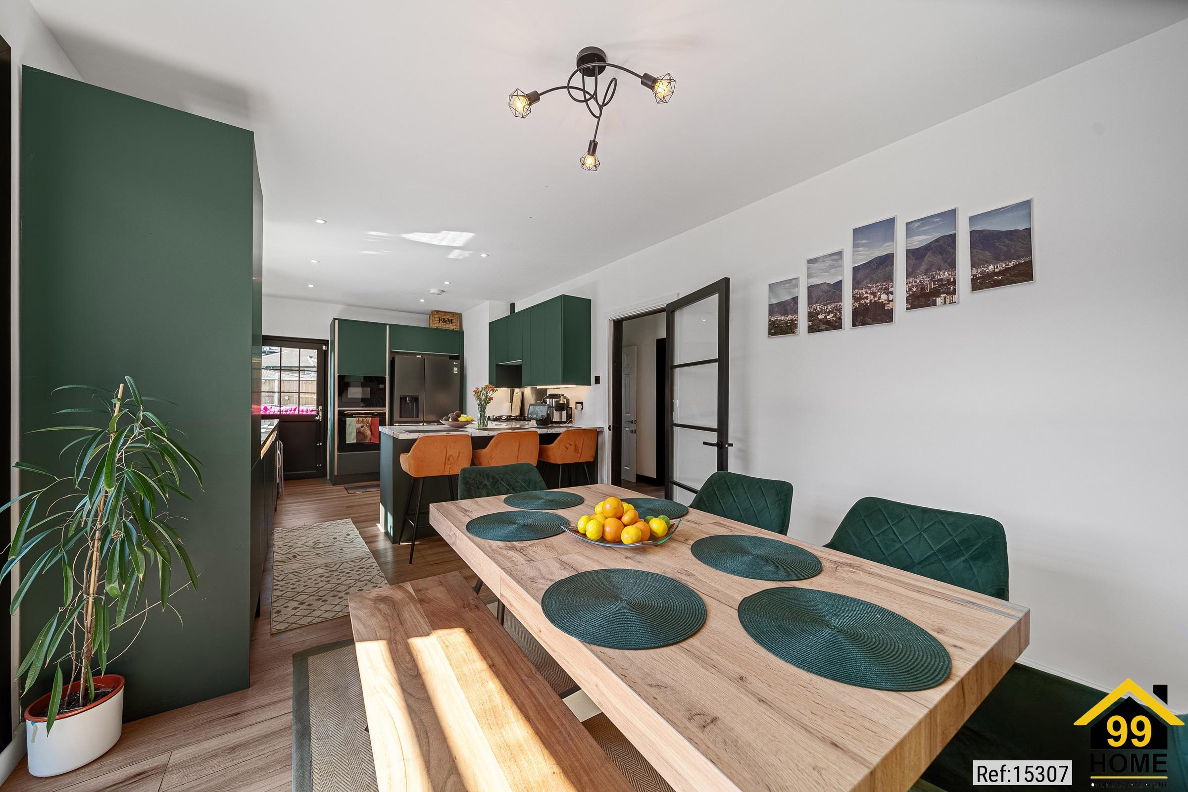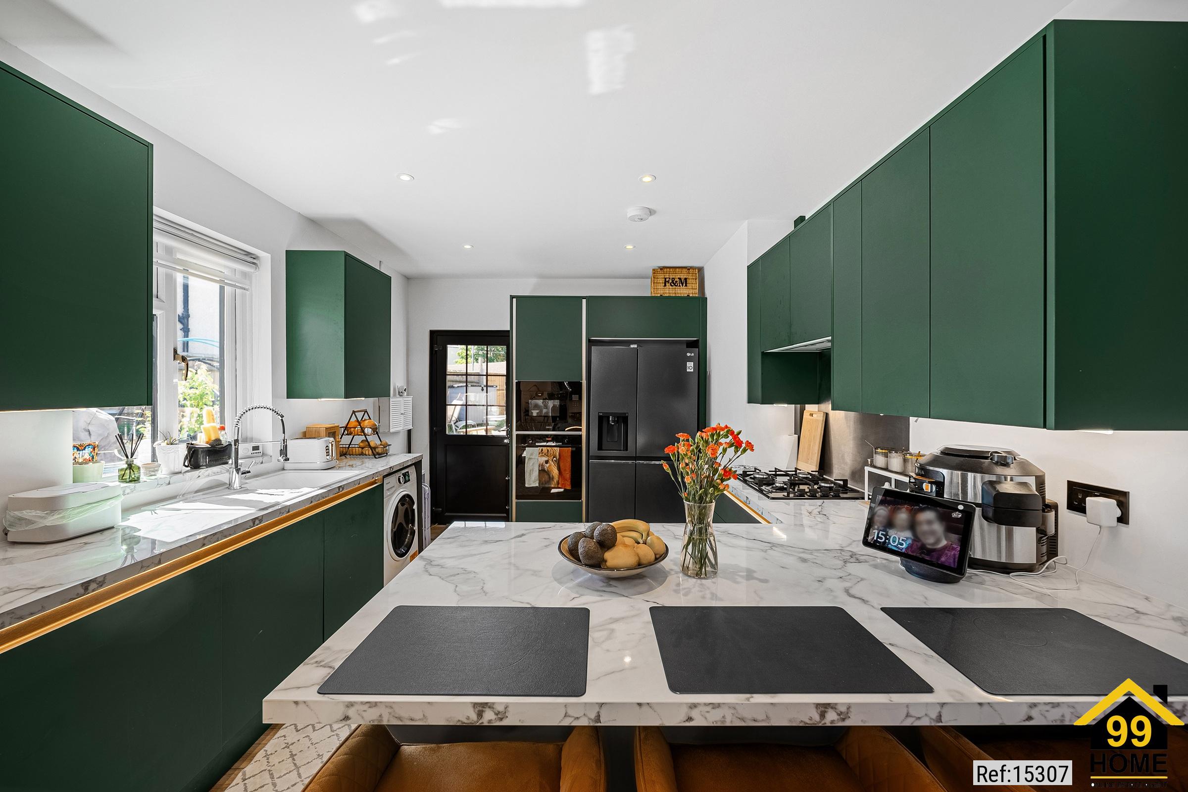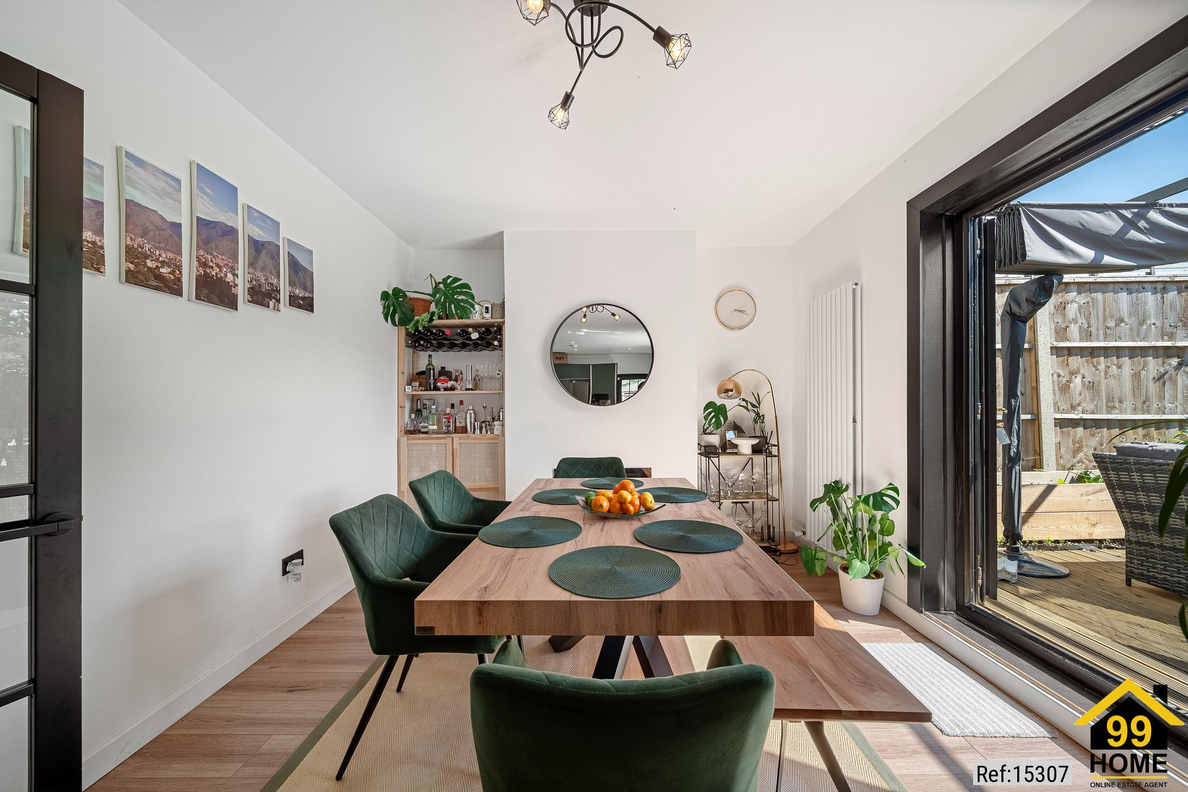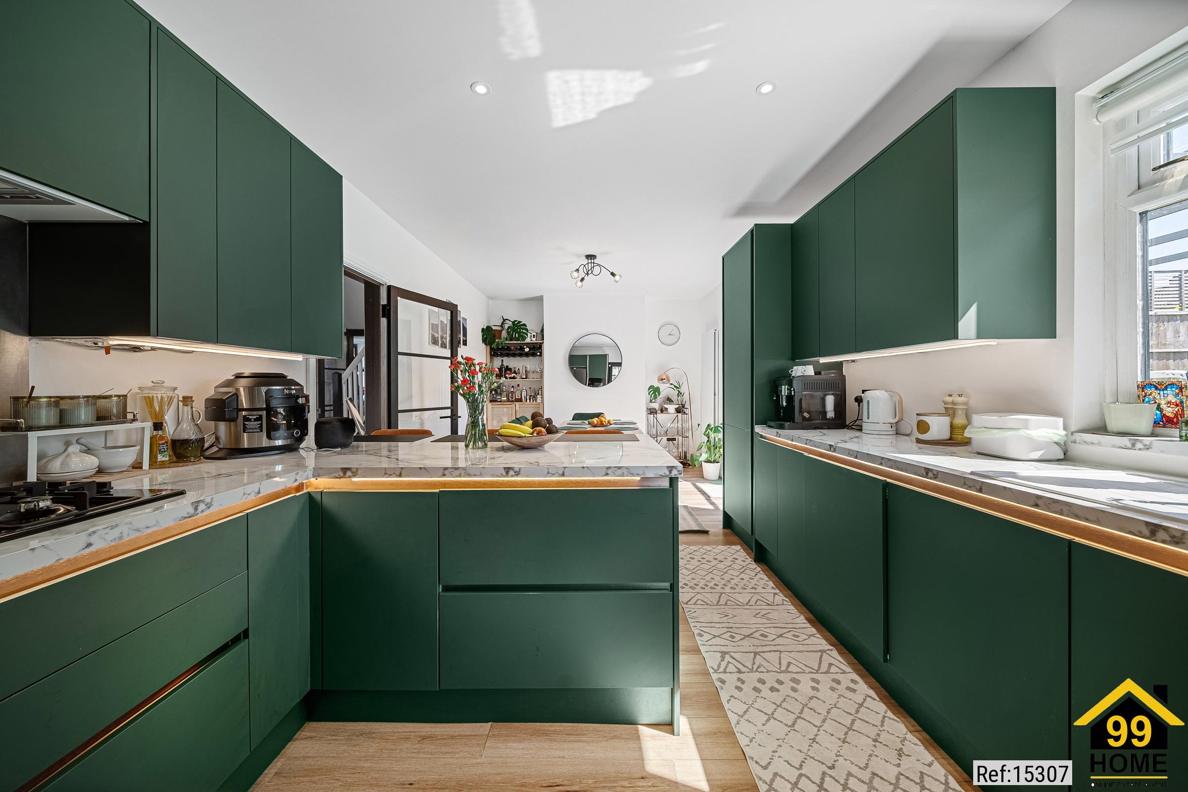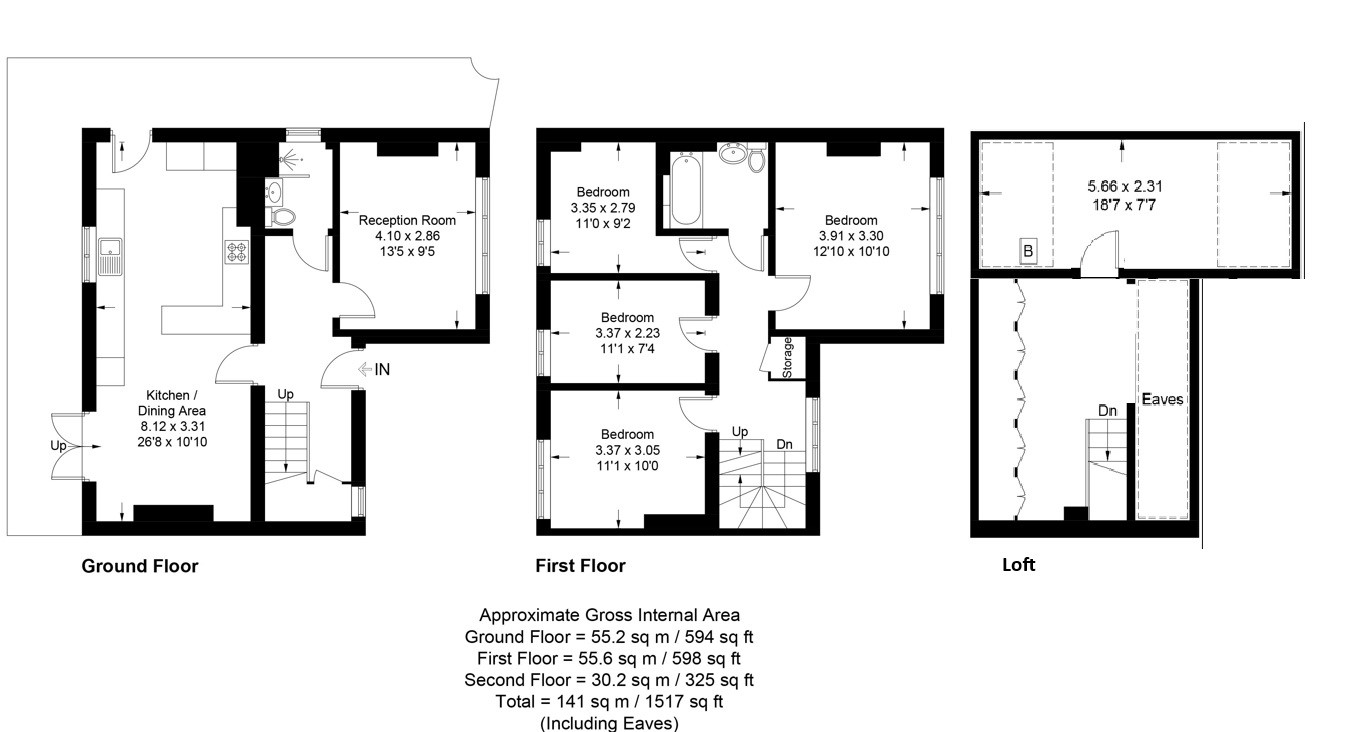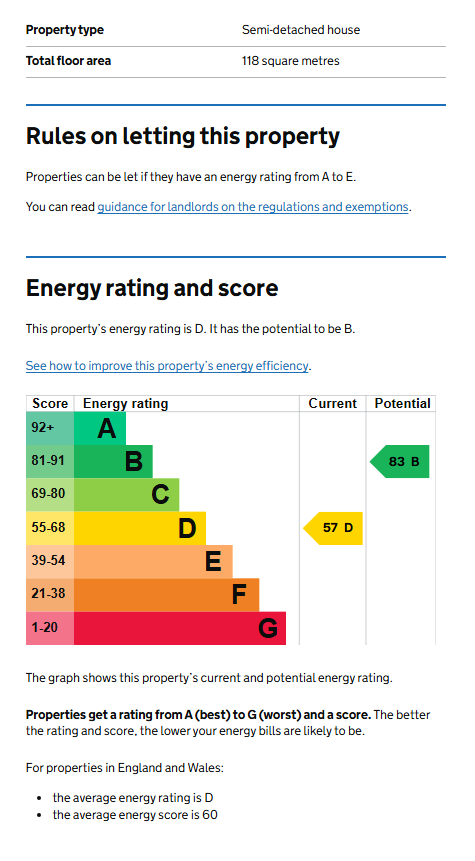4 bed Semi-detached in Fairfield Grove , London, SE7 8TY
£770,000
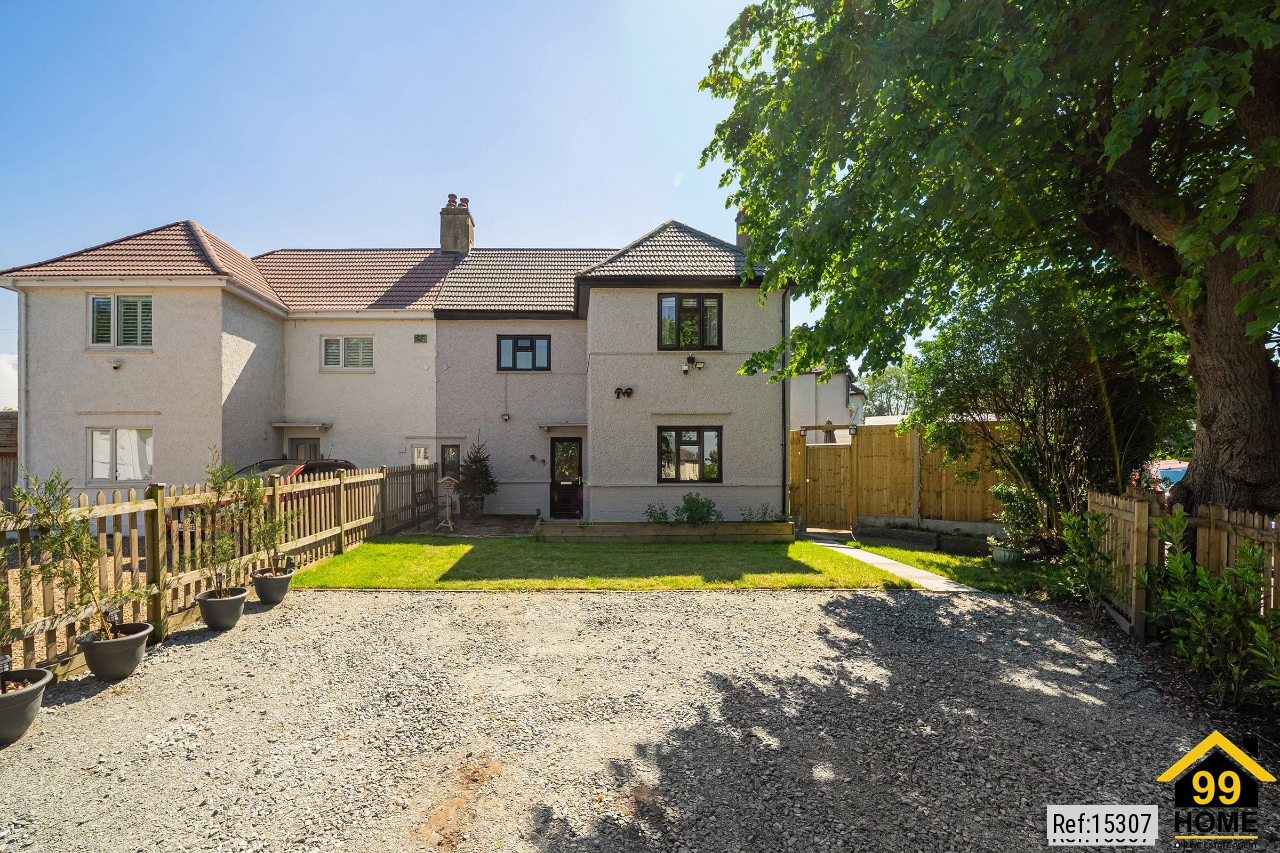
SHORT DESCRIPTION
Property Ref: 15307
Welcome to Fairfield Grove, SE7
— a beautifully presented and fully renovated 4-bedroom family home set on a quiet residential street in Charlton. Designed for modern living, this spacious property offers a newly fitted open-plan kitchen and dining space, two family bathrooms, generous garden areas, and easy access to top schools, parks, and fast London transport.
The ground floor includes a bright living room, a modern family bathroom, and a brand-new open-plan kitchen-diner with integrated appliances, generous storage, and direct access to a sunny wraparound garden — perfect for entertaining or family life.
Upstairs offers four well-sized bedrooms and a second bathroom. A fixed staircase leads to a loft area with a door and built-in storage, currently used as a walk-in wardrobe and utility space. The loft provides future conversion potential (subject to planning permission).
The home has been extensively renovated, including a new roof, renovated electrics, a larger hot water cylinder (capable of running two showers simultaneously), and a brand-new gated driveway. The exterior has also been enhanced with new fencing for privacy and security.
Property Type: Semi-detached
Full selling price: £770000.00
Pricing Options: Guide Price
Tenure: Freehold
Council tax band: D
EPC rating: D
Measurement: 1270.141 sq.ft.
Outside Space: Front Garden, Rear Garden, Enclosed Garden
Parking: Driveway, Gated, Permit, Private, Off street
Heating Type: Double Glazing, Gas Central Heating,Electric Heating
Possession of the property: Self-occupied
-----------------------------------------------------------------------------------------------------
FLOOR PLAN
Illustrations are for identification purposes only and are not to scale.
All measurements are a maximum
and include wardrobes and bay windows where applicable.
EPC GRAPH
Illustrations are for identification purposes only and are not to scale.
All measurements are a maximum
and include wardrobes and bay windows where applicable.
Disclaimer: The information displayed about this property comprises a property advertisement. 99home.co.uk will
not make no warranty for the accuracy or completeness of the advertisement or any linked or associated information,
and 99home has no control over the content. This property advertisement does not constitute property particulars,
the property may offer to tenants in same condition as they have seen on time of the viewing. The information is
provided and maintained by 99home.co.uk
Company registration number in England : 10469887 VAT: 263 3023 36
Copyright © 99Home Limited 2017. All rights reserved.


