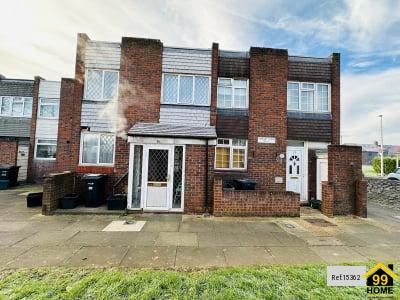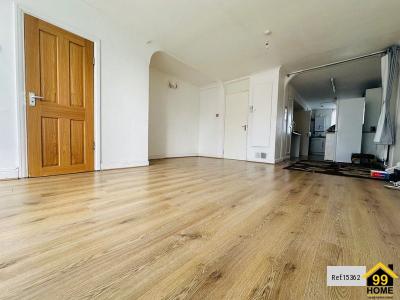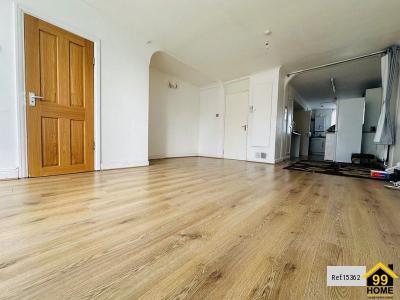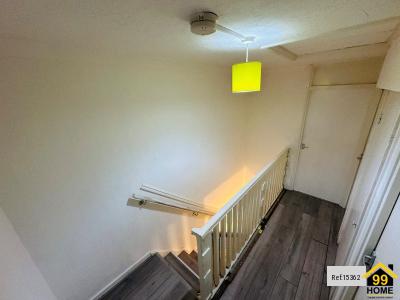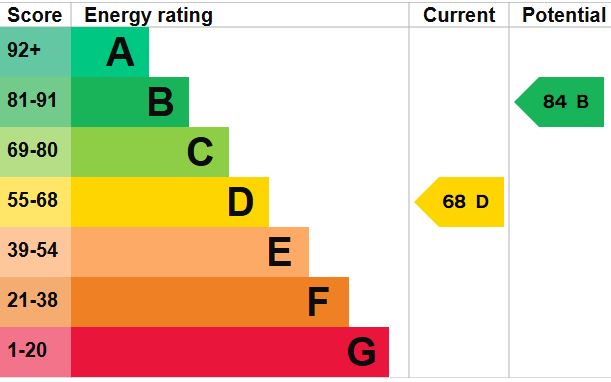4 bed Detached in Stanway Close , Chigwell, IG7 4BY
£385,000
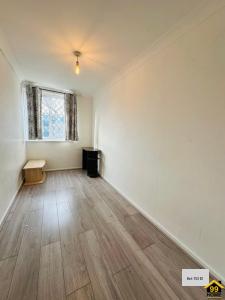
SHORT DESCRIPTION
Property Ref: 15362
This 4-bedroom furnished house in Chigwell is an ideal retreat for families looking to settle into a safe, welcoming, and well-connected community.
*Spacious & Inviting Layout – 4 generously sized bedrooms, 1 bathroom upstairs, 1 bathroom downstairs, and a separate WC, ensuring ample space for everyone.
*Modern & Functional Kitchen – A large family-friendly kitchen designed for making memories over home-cooked meals.
* Bright & Airy Living Space – Thoughtfully designed interiors offering comfort and warmth throughout the home.
*Relaxing Outdoor Haven – A private, secure garden, perfect for family barbecues, kids' playtime, or just unwinding after a long day.
* Ample Parking – No more parking woes! This home offers hassle-free parking for you and your guests.
Prime Location
1-Min Walk – Tine Road bus stop for quick and easy connectivity.
* 5-Min Walk – Grange Hill Methodist Church, a local community hub.
7-Min Walk – Hainault Health Centre, TESCO, and NISA for all your health and shopping essentials.
8-Min Walk – Grange Hill Underground Station for seamless commuting.
8-Min Walk – Hainault Library for leisurely reads and study sessions.
10-Min Walk – Manor Supermarket for daily essentials & Chigwell Lawn Tennis Club for fun and fitness.
Property Type: Detached
Full selling price: £385000.00
Pricing Options: Guide Price
Tenure: Freehold
Council tax band: D
EPC rating: D
Measurement:1065.63 sq.ft.
Outside Space: Rear Garden, Patio
Parking: Allocated
Heating Type: Gas Central Heating
Chain Sale or Chain Free: Chain free
Possession of the property: NA
-------------------------------------------------------------------------------------------------------
FLOOR PLAN
Illustrations are for identification purposes only and are not to scale.
All measurements are a maximum
and include wardrobes and bay windows where applicable.
EPC GRAPH
Illustrations are for identification purposes only and are not to scale.
All measurements are a maximum
and include wardrobes and bay windows where applicable.
Disclaimer: The information displayed about this property comprises a property advertisement. 99home.co.uk will
not make no warranty for the accuracy or completeness of the advertisement or any linked or associated information,
and 99home has no control over the content. This property advertisement does not constitute property particulars,
the property may offer to tenants in same condition as they have seen on time of the viewing. The information is
provided and maintained by 99home.co.uk
Company registration number in England : 10469887 VAT: 263 3023 36
Copyright © 99Home Limited 2017. All rights reserved.


