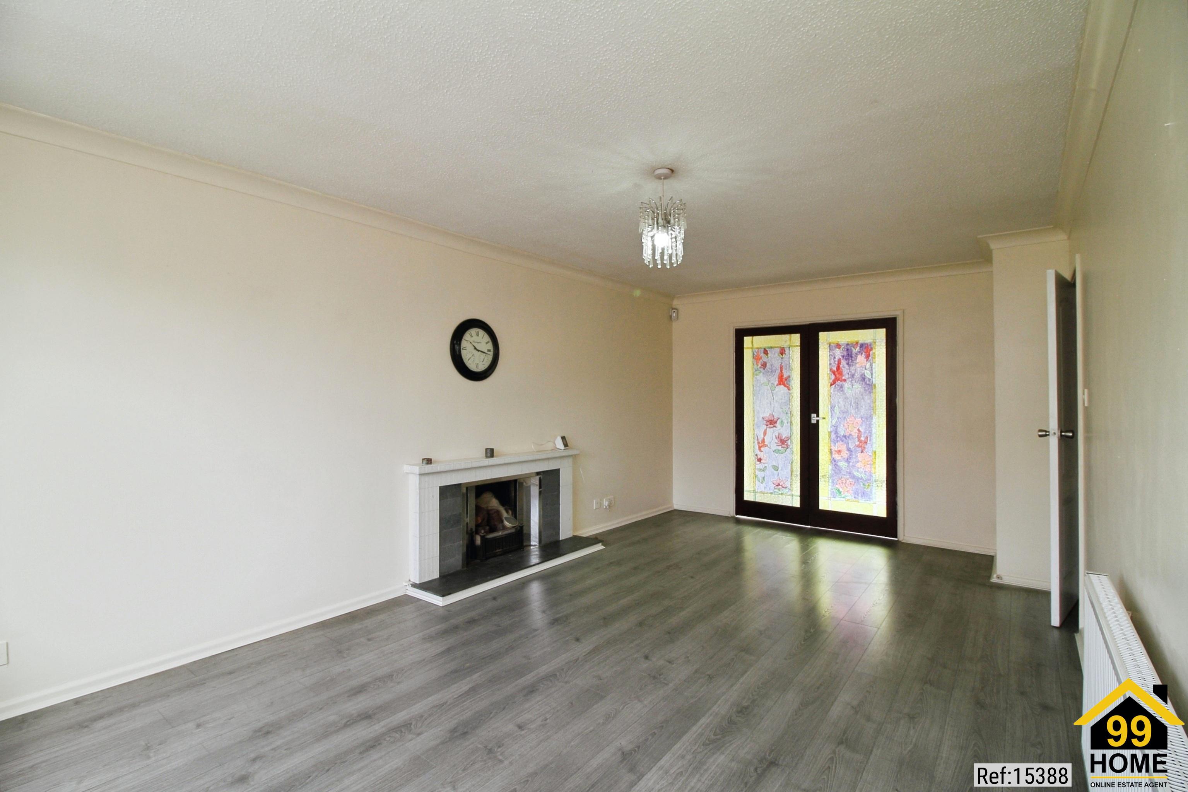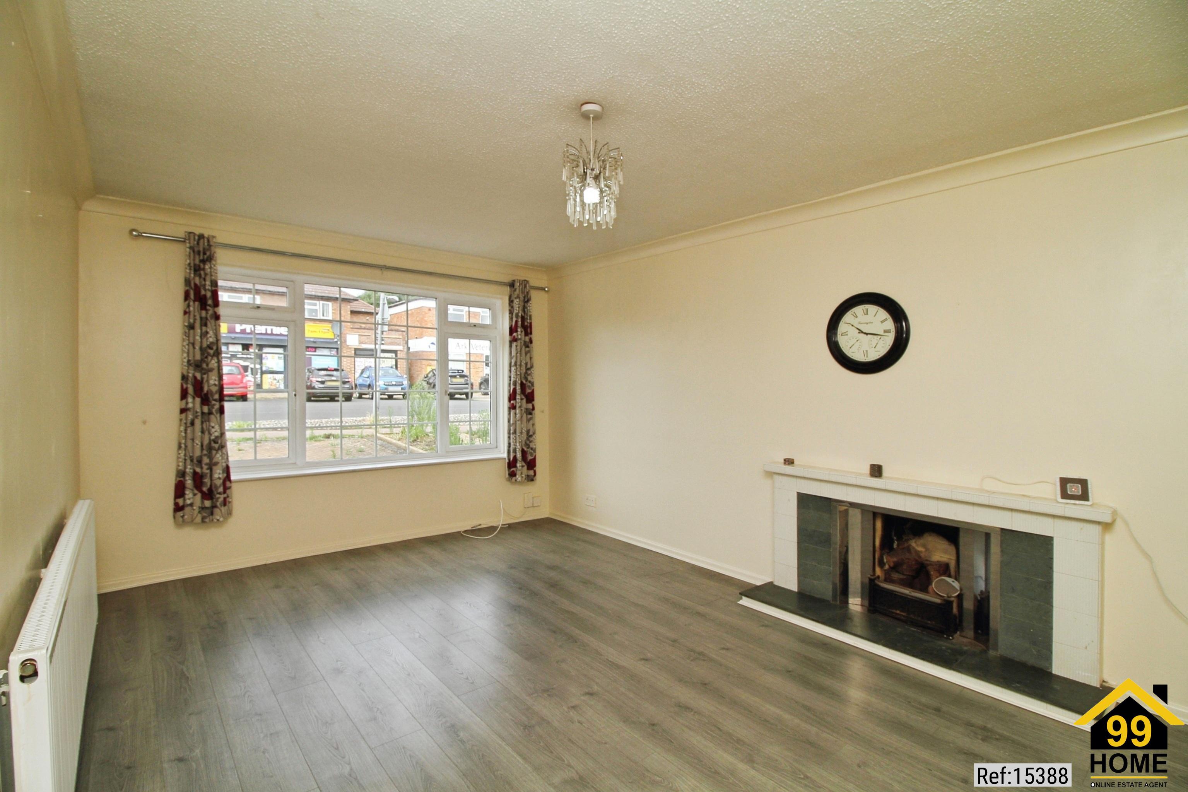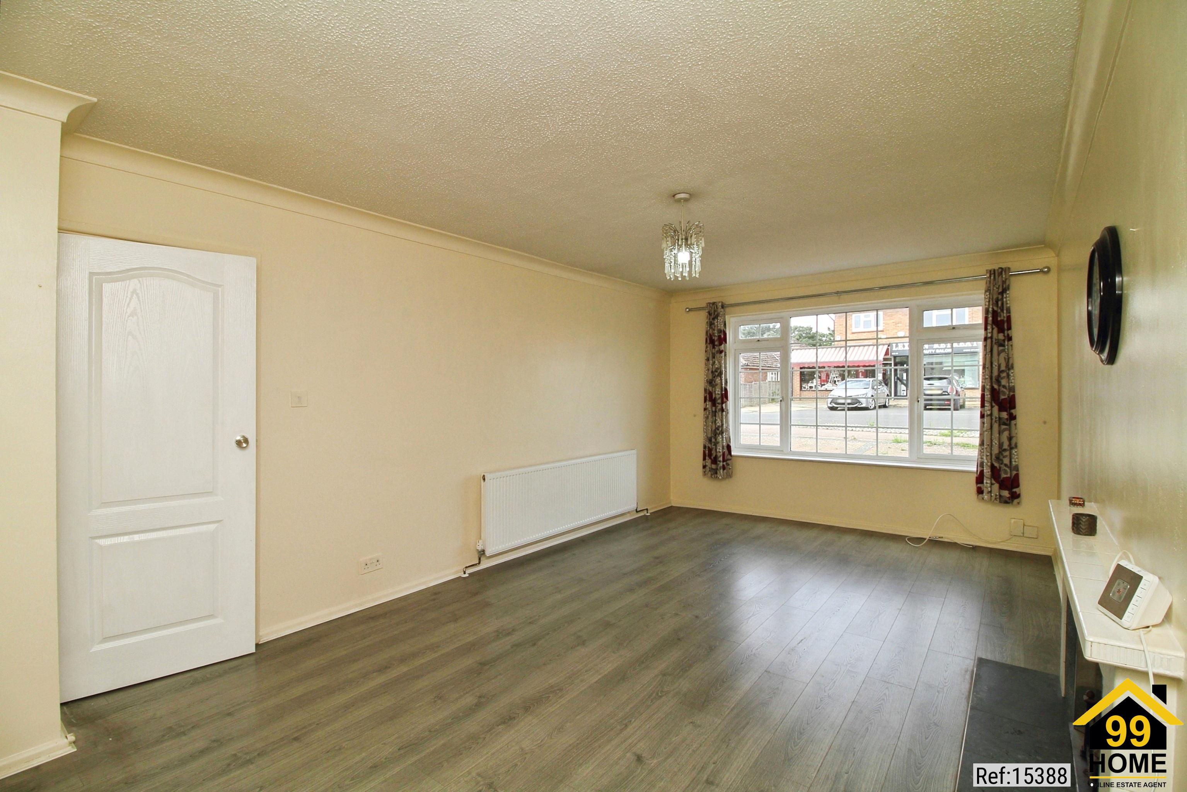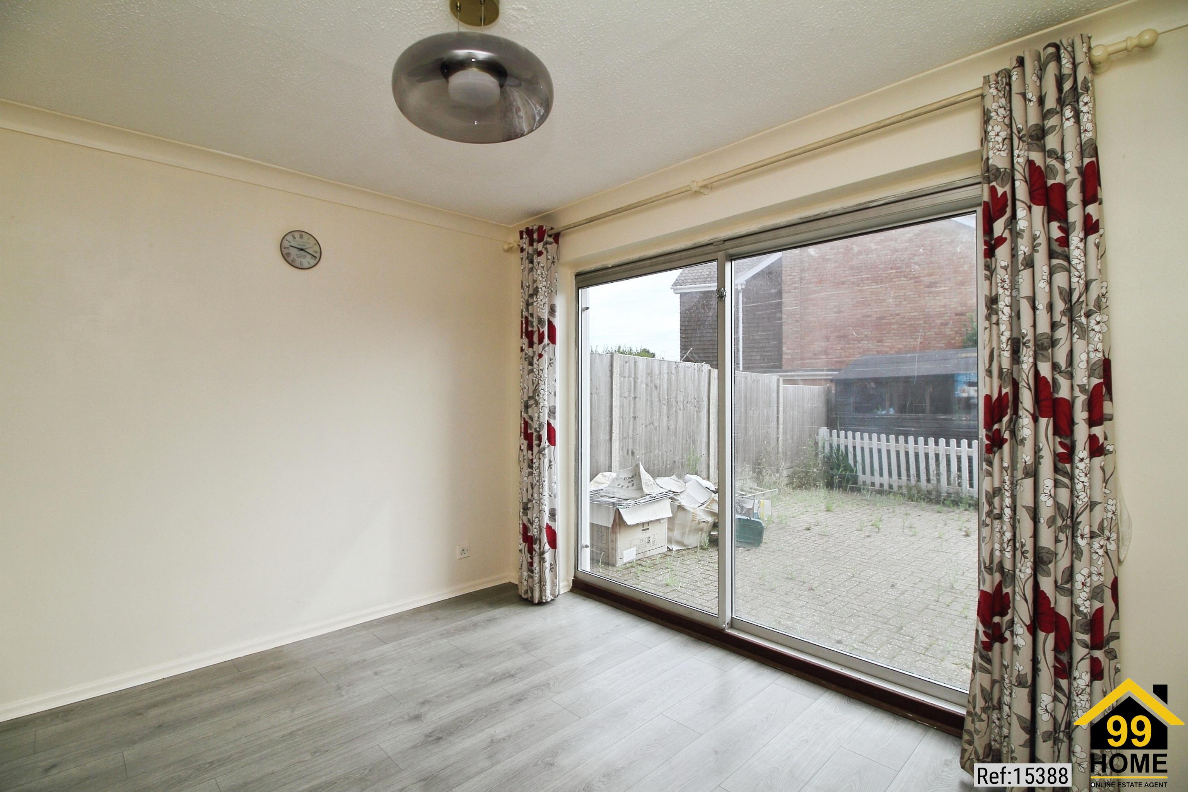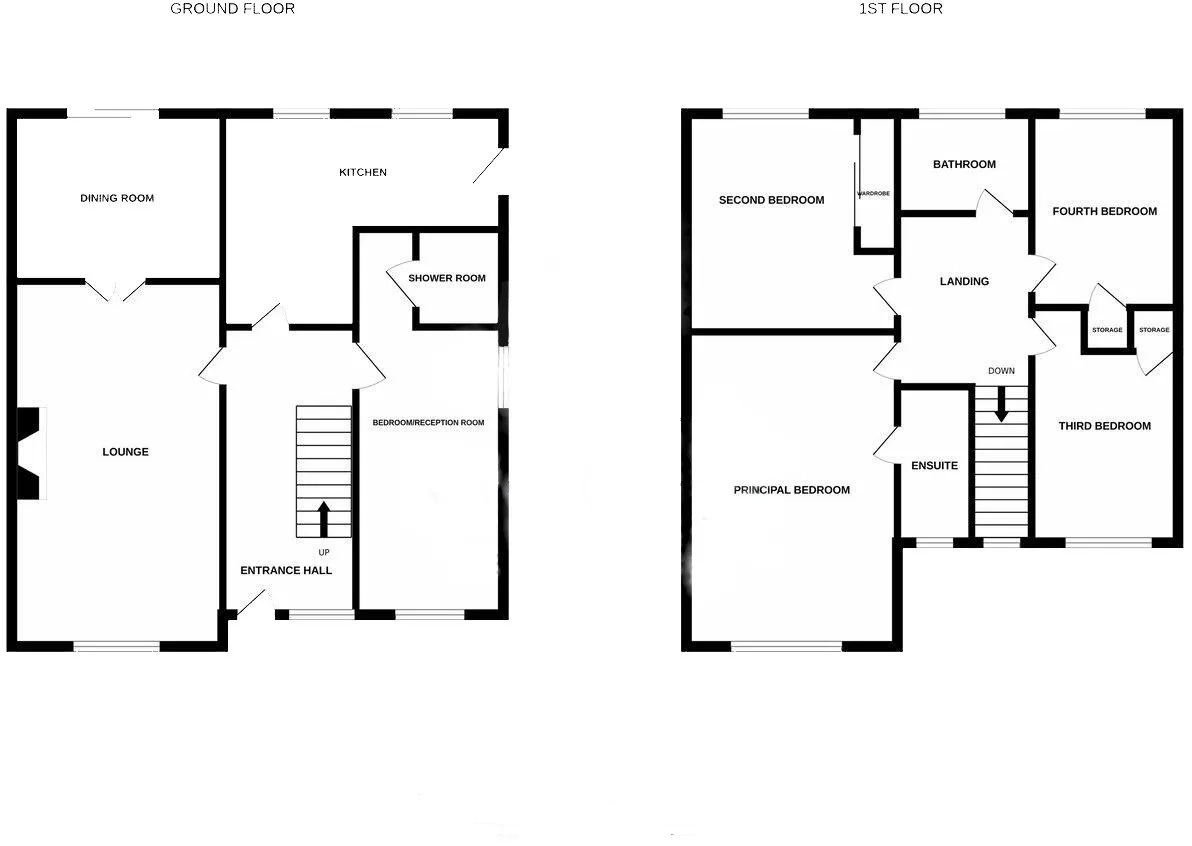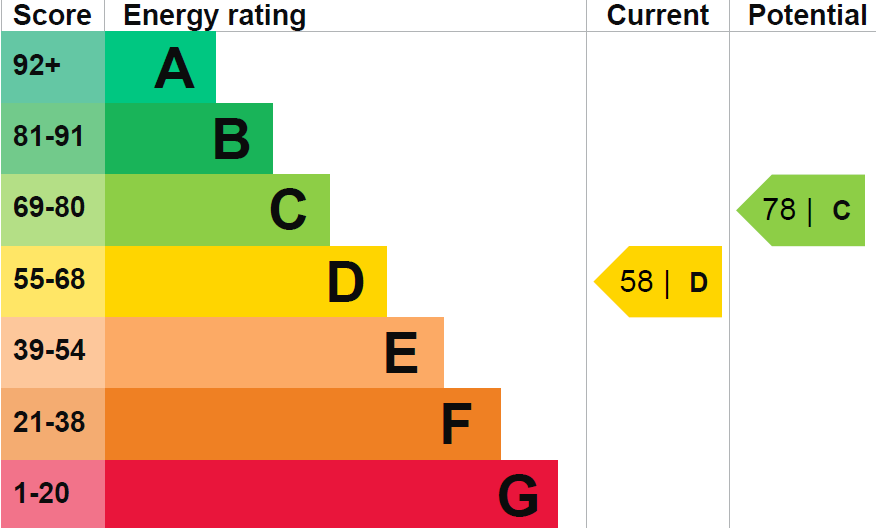5 bed Detached in Church Lane , Colchester, CO3 4AF
£525,000
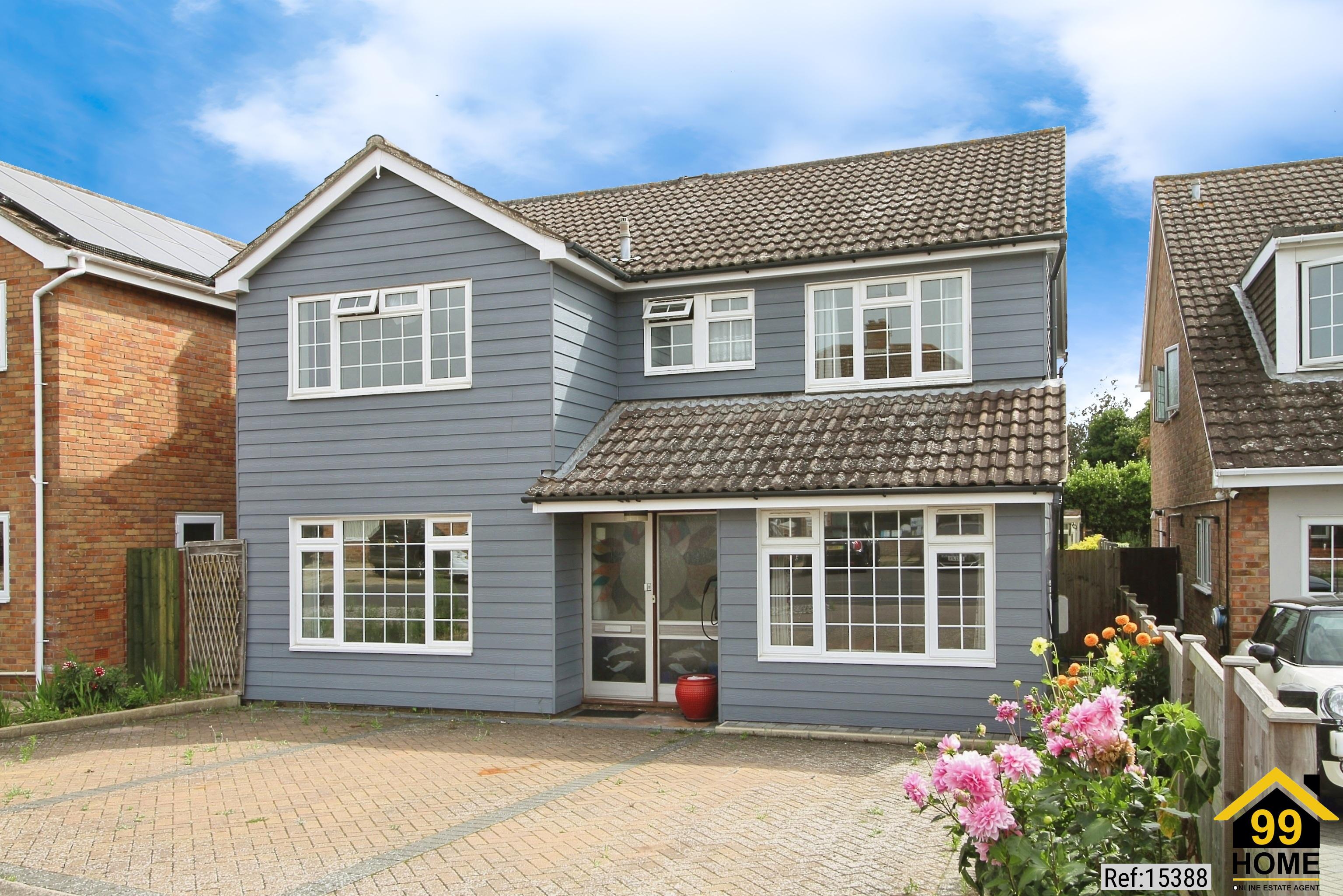
SHORT DESCRIPTION
Property Ref: 15388
A spacious detached four-five bedroom house in the sought-after Prettygate-Lexden area of Colchester. This substantial property offers approximately 140 sqm of living space and comes to market as a freehold residence and Chain Free.
Situated in the leafy Lexden and Prettygate suburbs, this location offers mature greenery, nature reserves, and excellent access to Colchester city centre
Located within catchment of top-rated schools.
Only 3 km to Colchester mainline station offering direct trains to London, Ipswich, and Norwich. Convenient access to central Colchester by car or bus within minutes.
Viewing is highly recommended.
Lounge
6.02m x 3.43m
Dining Room
3.43m x 2.97m
Kitchen
4.57m x 3.56m
Reception room or Bedroom 5
6.30m x 2.41m
Master Bedroom with an en-suite
5.18m x 3.43m
Second Bedroom
3.61m x 3.48m
Third Bedroom
3.18m x 2.31m
Fourth Bedroom
3.18m x 2.41m
Family bathroom Three piece bathroom suite.
Outside Driveway providing off road parking. To the rear, a fully enclosed garden is partly laid to patio, with lawn and decking. There is also a summer house to the rear with power and lighting.
Property Type: Detached
Full selling price: £525000.00
Pricing Options: Offers Over
Tenure: Freehold
Council tax band: E
EPC rating: D
Measurement:1496.18 sq.ft.
Outside Space: Rear Garden
Parking: Driveway, Private
Heating Type: Double Glazing
Chain Sale or Chain Free: Chain free
Possession of the property: Self-occupied
----------------------------------------------------------------------------------------------------
FLOOR PLAN
Illustrations are for identification purposes only and are not to scale.
All measurements are a maximum
and include wardrobes and bay windows where applicable.
EPC GRAPH
Illustrations are for identification purposes only and are not to scale.
All measurements are a maximum
and include wardrobes and bay windows where applicable.
Disclaimer: The information displayed about this property comprises a property advertisement. 99home.co.uk will
not make no warranty for the accuracy or completeness of the advertisement or any linked or associated information,
and 99home has no control over the content. This property advertisement does not constitute property particulars,
the property may offer to tenants in same condition as they have seen on time of the viewing. The information is
provided and maintained by 99home.co.uk
Company registration number in England : 10469887 VAT: 263 3023 36
Copyright © 99Home Limited 2017. All rights reserved.


