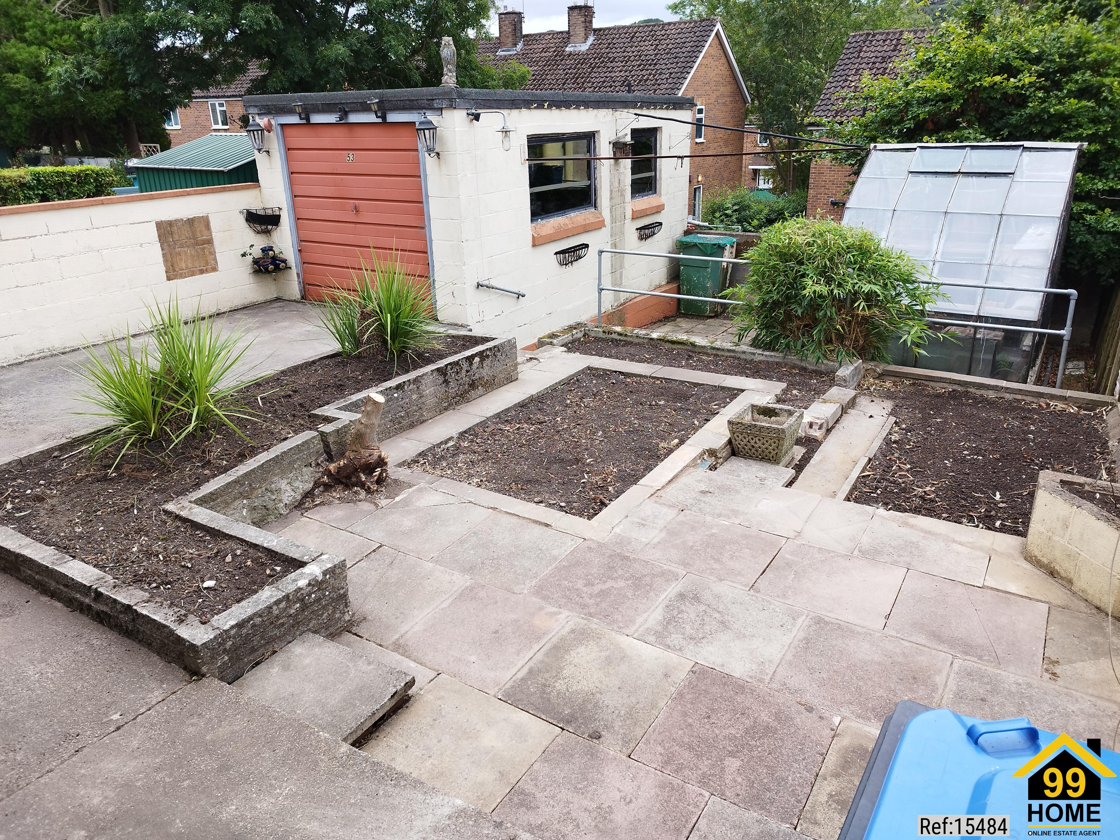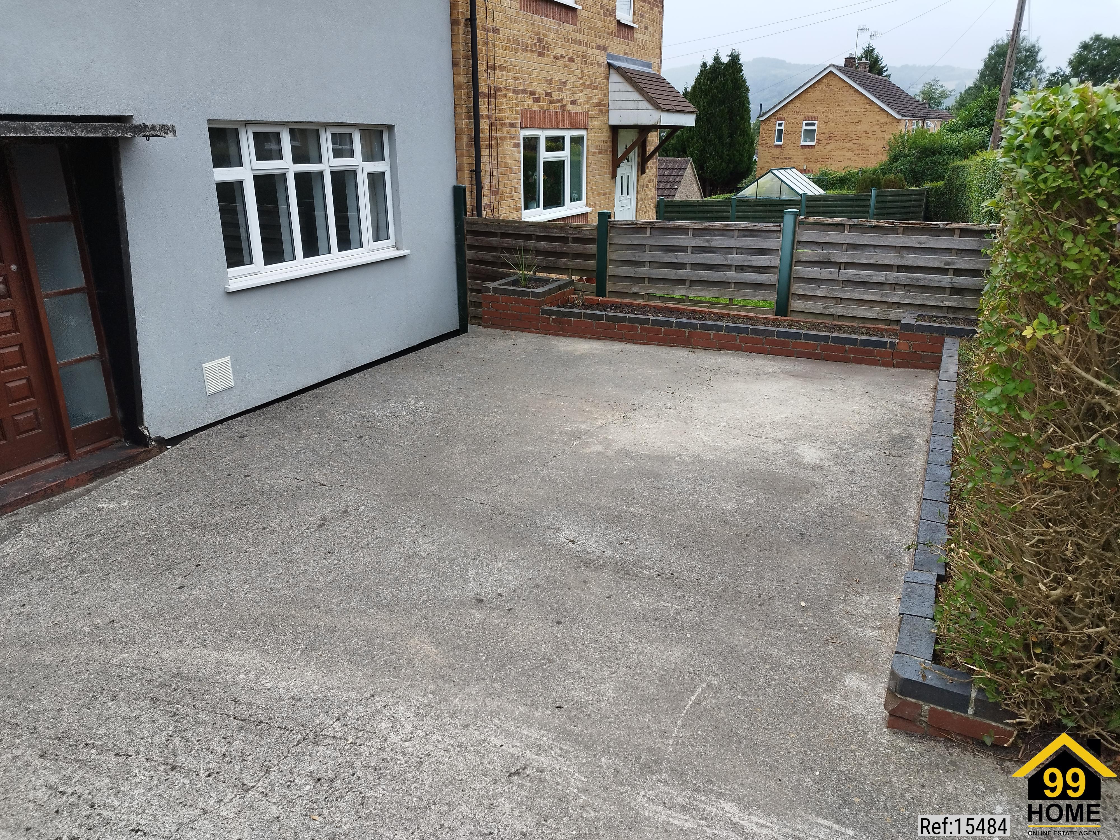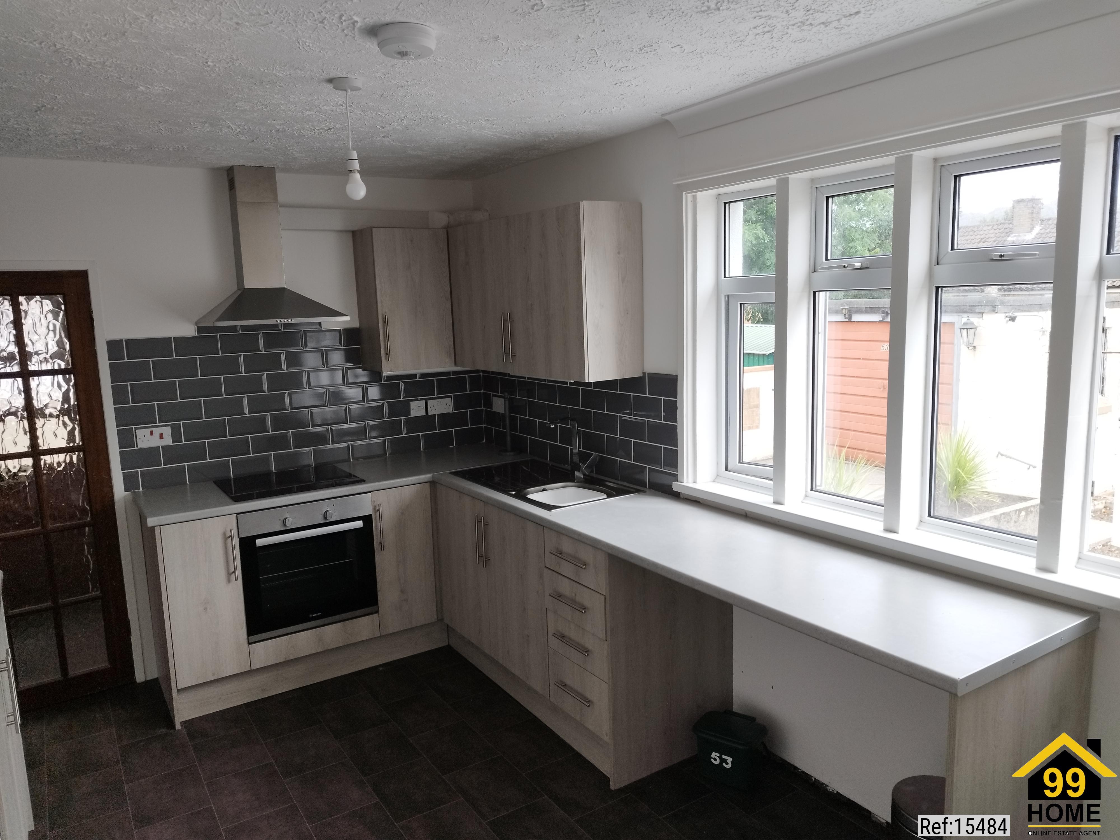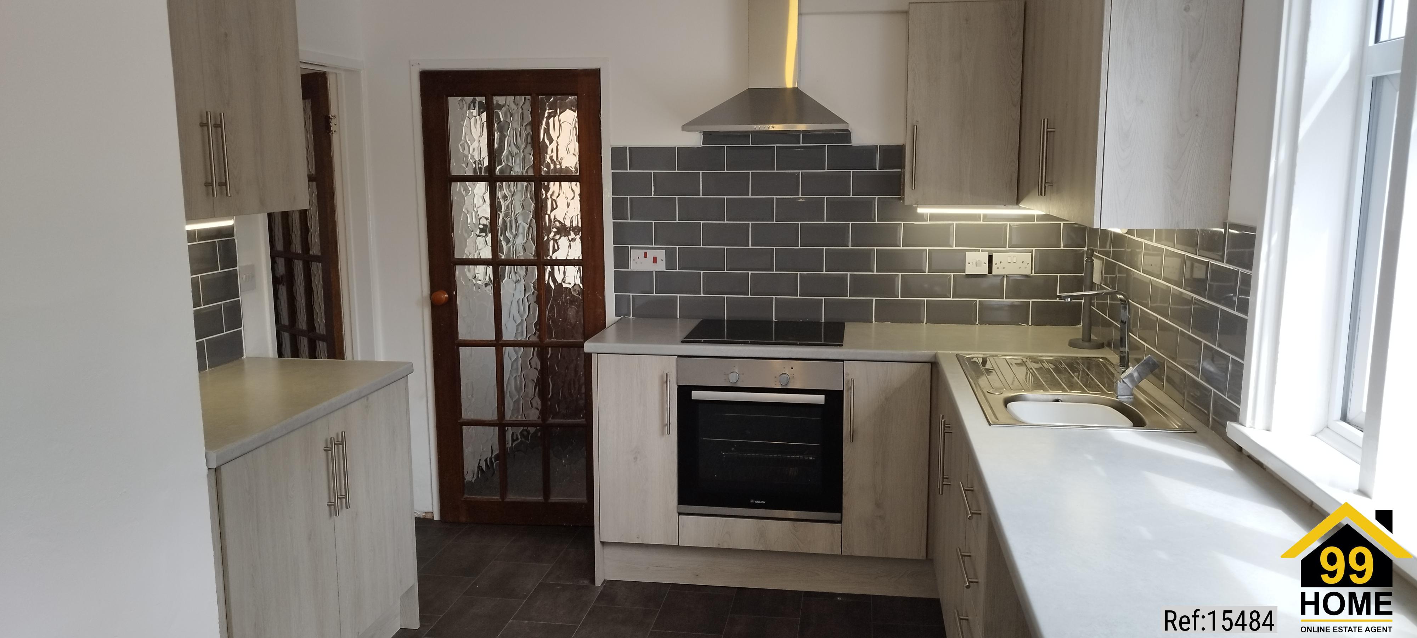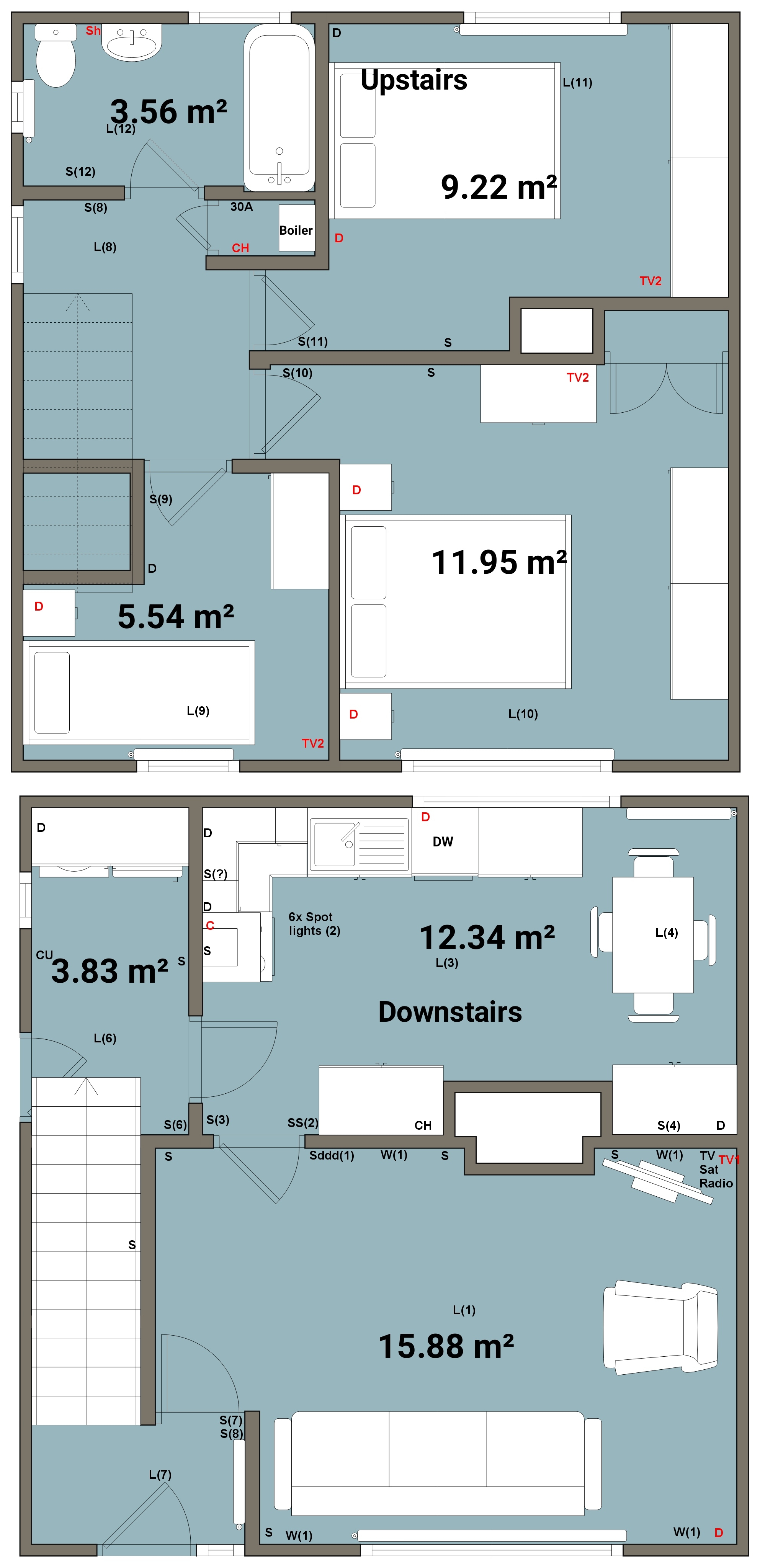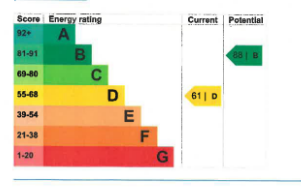3 bed Semi-detached in Overdale , Matlock, DE4 3ES
£145,000
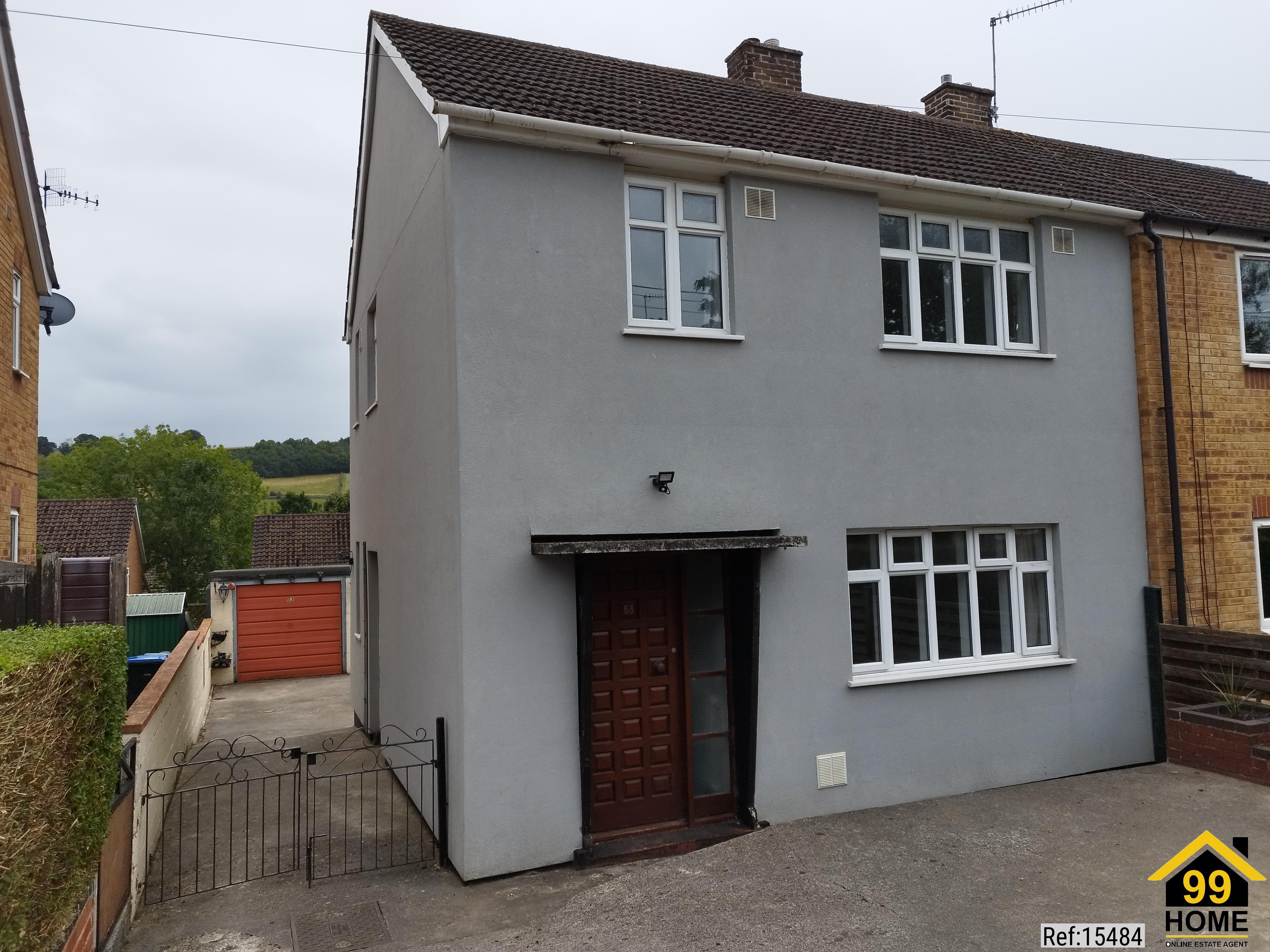
SHORT DESCRIPTION
Property Ref- 15484
Well apportioned 3 bedroom home in quiet location. South facing garden with views to Riber Castle. Completely modernised in 2023 with full electrical rewiring, new gas central heating combi boiler, new kitchen, new carpets, curtains and decorated through out. Full double glazing. External insulation was added in 2021. All works have relevant certificates having been completed to required building regulations. The loft is part boarded with access via pull down loft ladder.
The property had a detailed structural survey completed in 2022, at time of last sale, by LumsdaleSurveyors, DE45EW. The overall opinion of the property condition was given as 'Although this is a non-traditional build, the property is well maintained, dry, well insulated and structurally stable I have no problem in recommending the purchase of this property.' The full survey will be provided within the buyers information pack.
Accomodation comprises: Combined kitchen dining area, separate utility room and large understairs space, lounge, hall way to front door with stairs to first floor landing area leading to three bedrooms. Two double bedrooms with fitted, integral storage cupboards and wardrobes. One single bedroom with integral cupboard space. Integrated RJ45 network cabling to lounge and the three bedrooms was installed in 2023 with the general rewire and concentrates to the loft into which the FTTP (Fibre to the Property) Internet connection was also installed.
The presently boarded over lounge fireplace will easily re-open for installation of such as a log burner.
Property Type- Semi-detached
Full selling price- £145000.00
Pricing Options- No Status
Tenure- Freehold
Council tax band- A
EPC rating- D
Measurement-882.641 sq.ft.
Outside Space- Front Garden, Rear Garden, Patio
Parking- Garage, Driveway, Gated, Off street, On street
Heating Type- Double Glazing, Gas central heating
Chain Sale or Chain Free- Chain Free
Possession of the property- Vacant
FLOOR PLAN
Illustrations are for identification purposes only and are not to scale.
All measurements are a maximum
and include wardrobes and bay windows where applicable.
EPC GRAPH
Illustrations are for identification purposes only and are not to scale.
All measurements are a maximum
and include wardrobes and bay windows where applicable.
Disclaimer: The information displayed about this property comprises a property advertisement. 99home.co.uk will
not make no warranty for the accuracy or completeness of the advertisement or any linked or associated information,
and 99home has no control over the content. This property advertisement does not constitute property particulars,
the property may offer to tenants in same condition as they have seen on time of the viewing. The information is
provided and maintained by 99home.co.uk
Company registration number in England : 10469887 VAT: 263 3023 36
Copyright © 99Home Limited 2017. All rights reserved.


