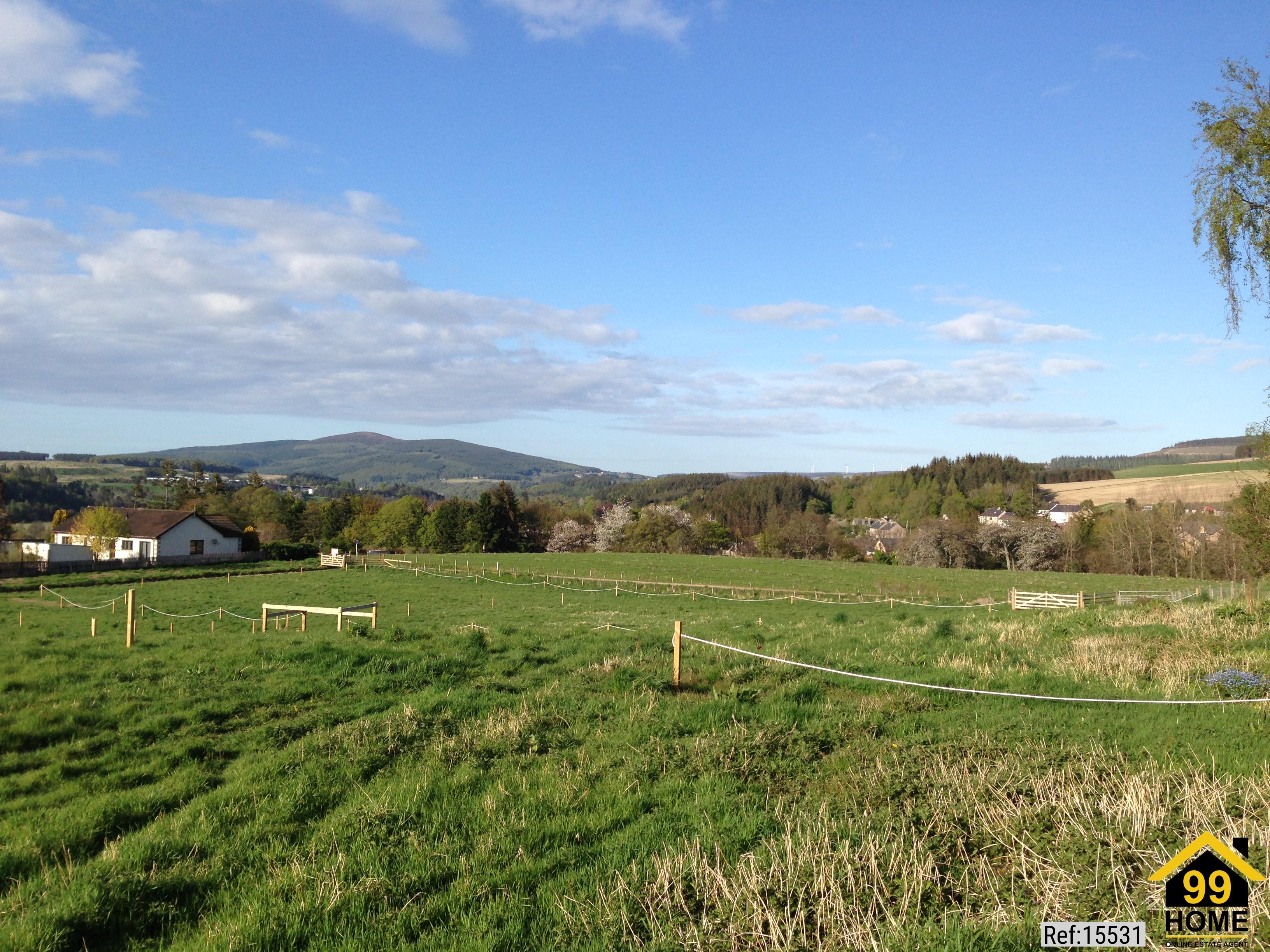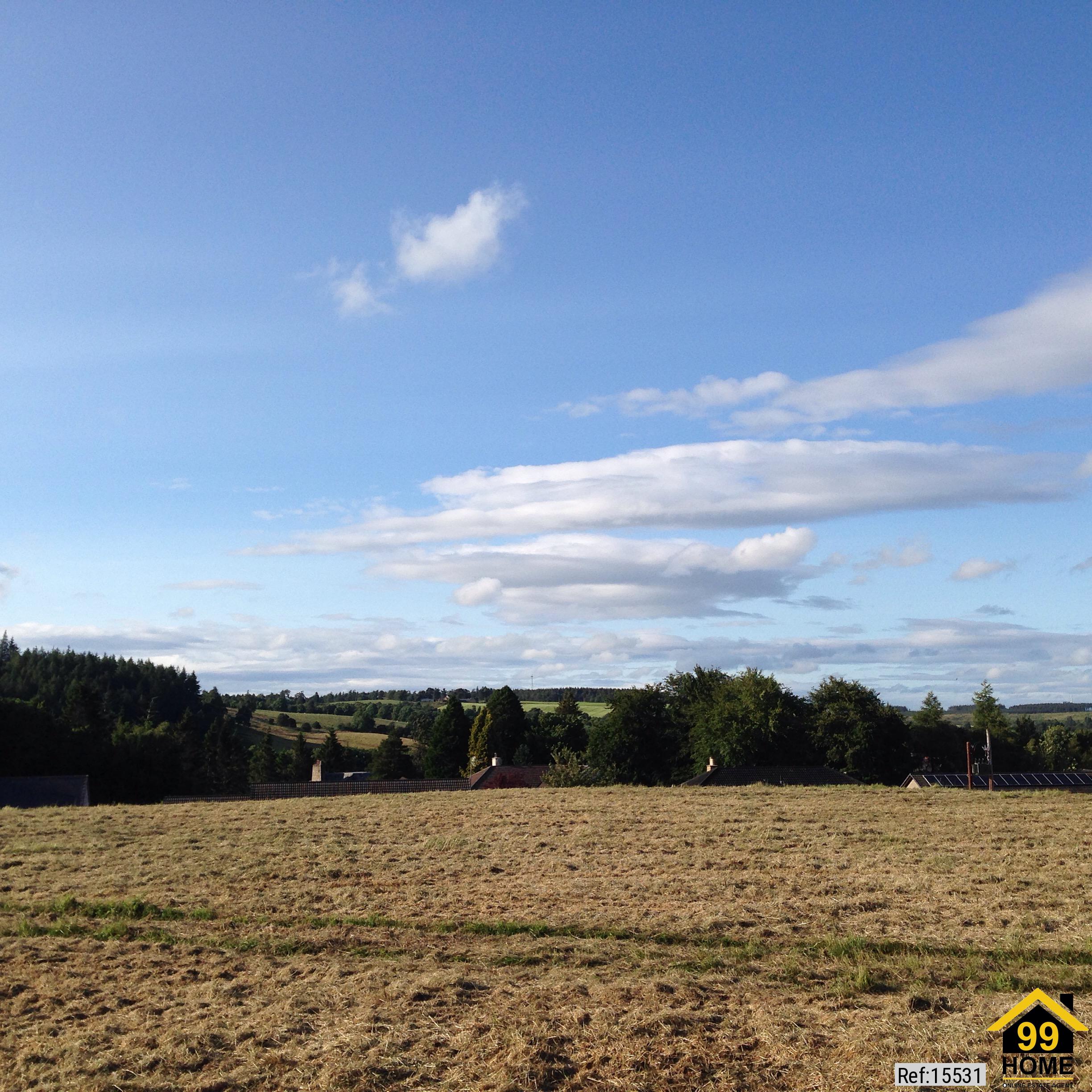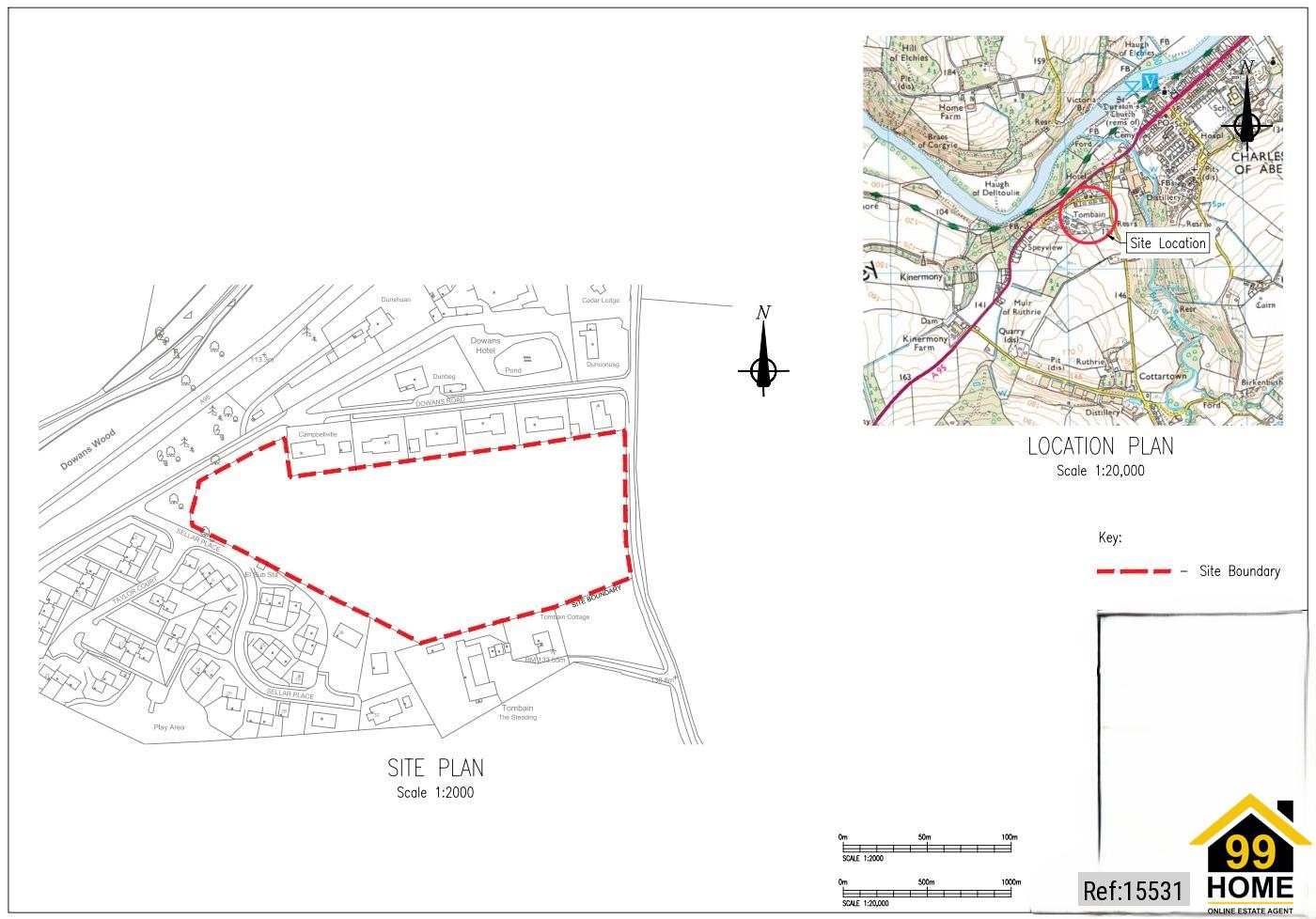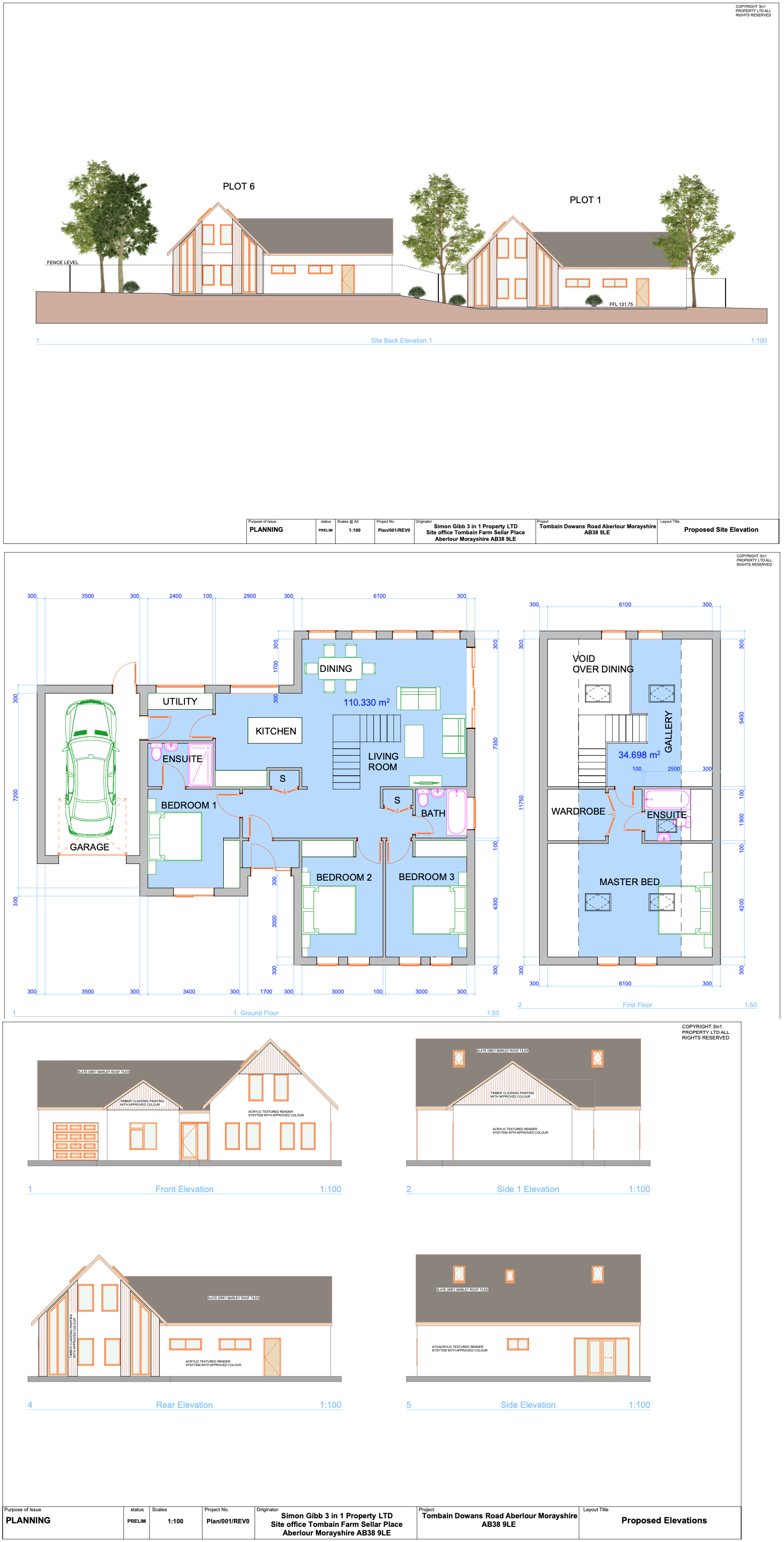3 bed Plot in Tombain Farm , Aberlour, AB38 9LE
£75,000
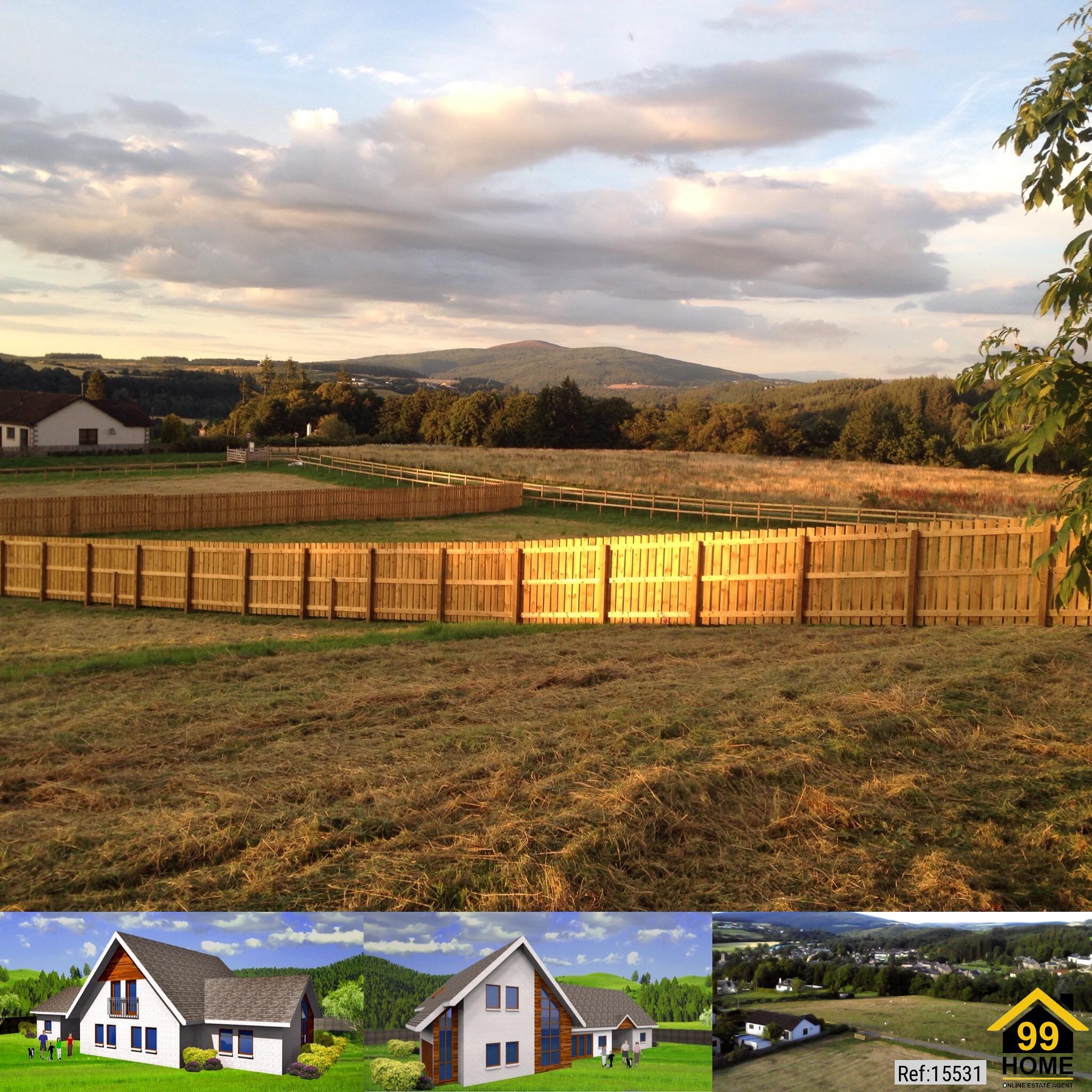
SHORT DESCRIPTION
Property Ref: 15531
Overview
An ideal opportunity for the self-builder. A serviced building plot in Aberlour with excellent views, 5 minute walk to the High Street. Part of a private development, services provided to plot boundary, access and fencing provided.
Details
Detailed planning granted for a 3 bedroom house of 143 square meters of 1.5 floor design with integral garage. The plot is 1176 square meters subject to measured survey.
Aberlour is a popular town in Speyside with excellent schooling, shops and eateries. A bus connection to Elgin 14 miles to the north for shopping and onward connections to Inverness and Aberdeen by bus and rail. Aviemore is 34 miles to the south, with onward connections to Edinburgh, Glasgow and Inverness. The Highland National Park is nearby, the Lecht ski slope is 25 miles to the south and Braemar 50 miles south.
The building plot offers an excellent opportunity to build your own home and add value. Plans may be amended subject to approval by the council. A developer contribution payment is included in the guide price.
Planning reference: 24 00421 APP granted May 2025
Viewing: Open viewing at any time, please close the gate and respect the privacy of neighbours.
Directions: The plot is located to the south of the town, follow signs for the Dowans Hotel, go to the end of Dowans Road and the plot is on the right beyond the T junction.
Further information is available from the selling agent.
Property Type: Plot
Full selling price: £75000.00
Pricing Options: Fixed Price
Tenure: Freehold
Council tax band: E
Outside Space: Enclosed Garden
Parking: Private
Heating Type: Electric Heating
Chain Sale or Chain Free: Chain free
-----------------------------------------------------------------------------------------------------
FLOOR PLAN
Illustrations are for identification purposes only and are not to scale.
All measurements are a maximum
and include wardrobes and bay windows where applicable.
EPC GRAPH
Illustrations are for identification purposes only and are not to scale.
All measurements are a maximum
and include wardrobes and bay windows where applicable.
Disclaimer: The information displayed about this property comprises a property advertisement. 99home.co.uk will
not make no warranty for the accuracy or completeness of the advertisement or any linked or associated information,
and 99home has no control over the content. This property advertisement does not constitute property particulars,
the property may offer to tenants in same condition as they have seen on time of the viewing. The information is
provided and maintained by 99home.co.uk
Company registration number in England : 10469887 VAT: 263 3023 36
Copyright © 99Home Limited 2017. All rights reserved.


