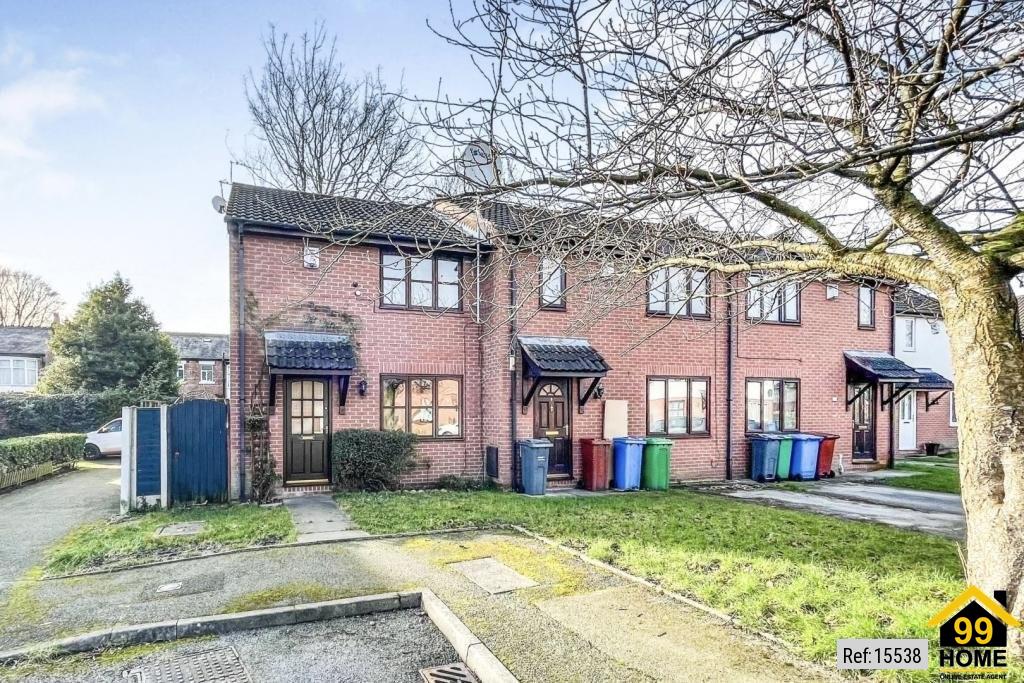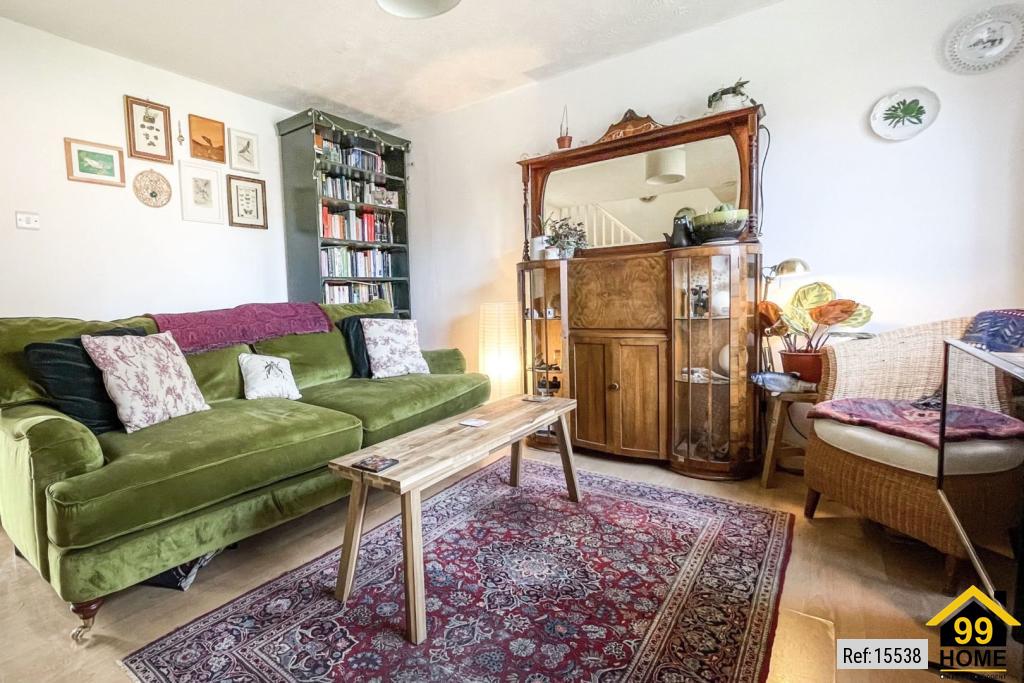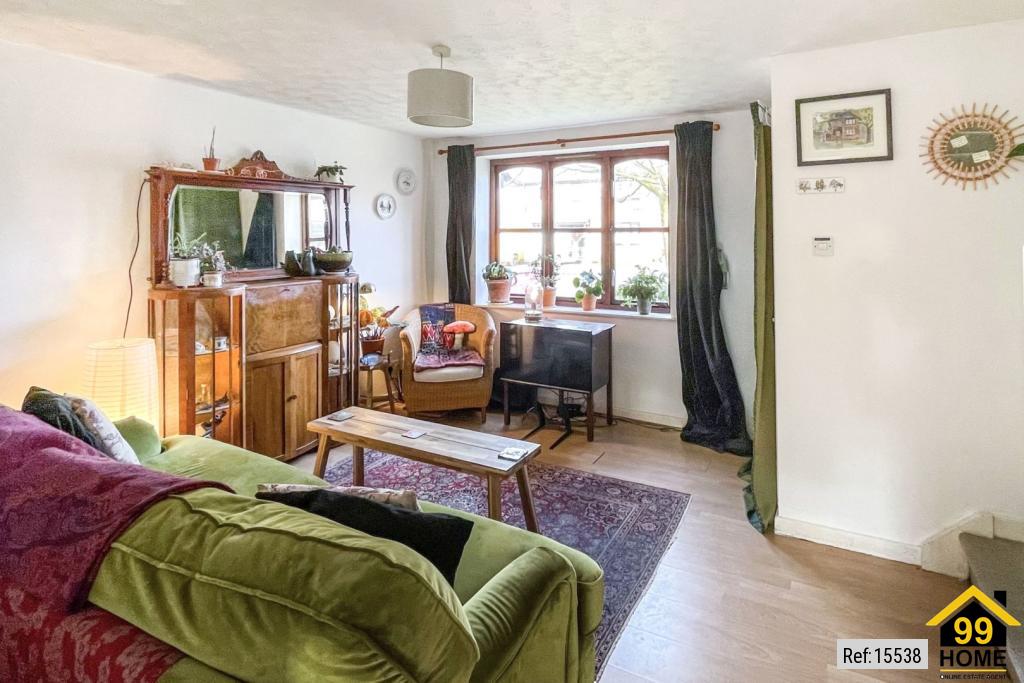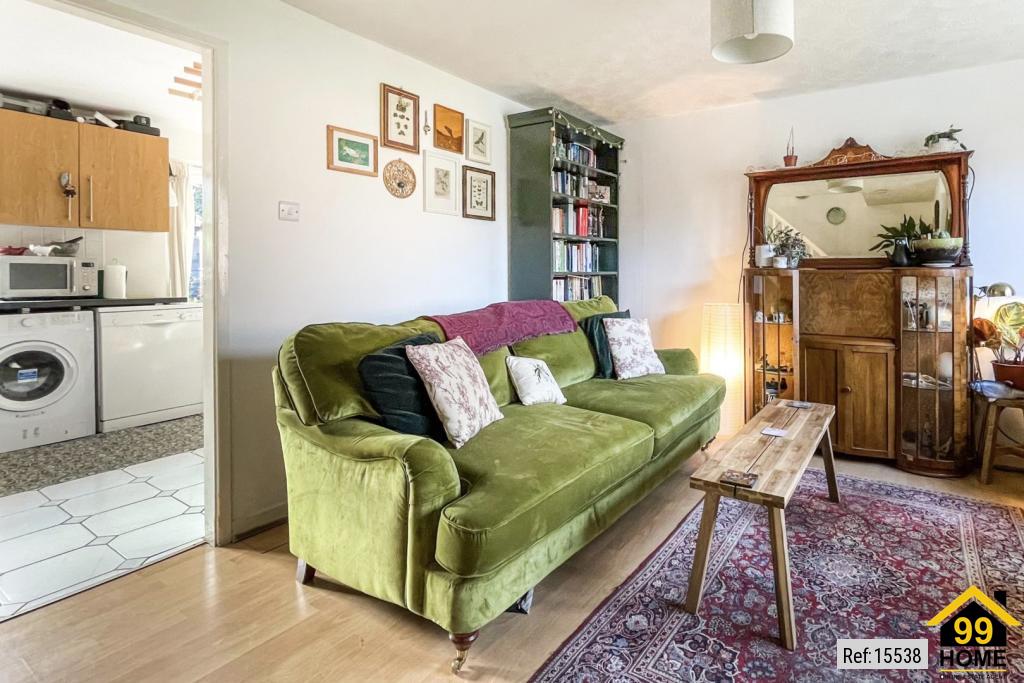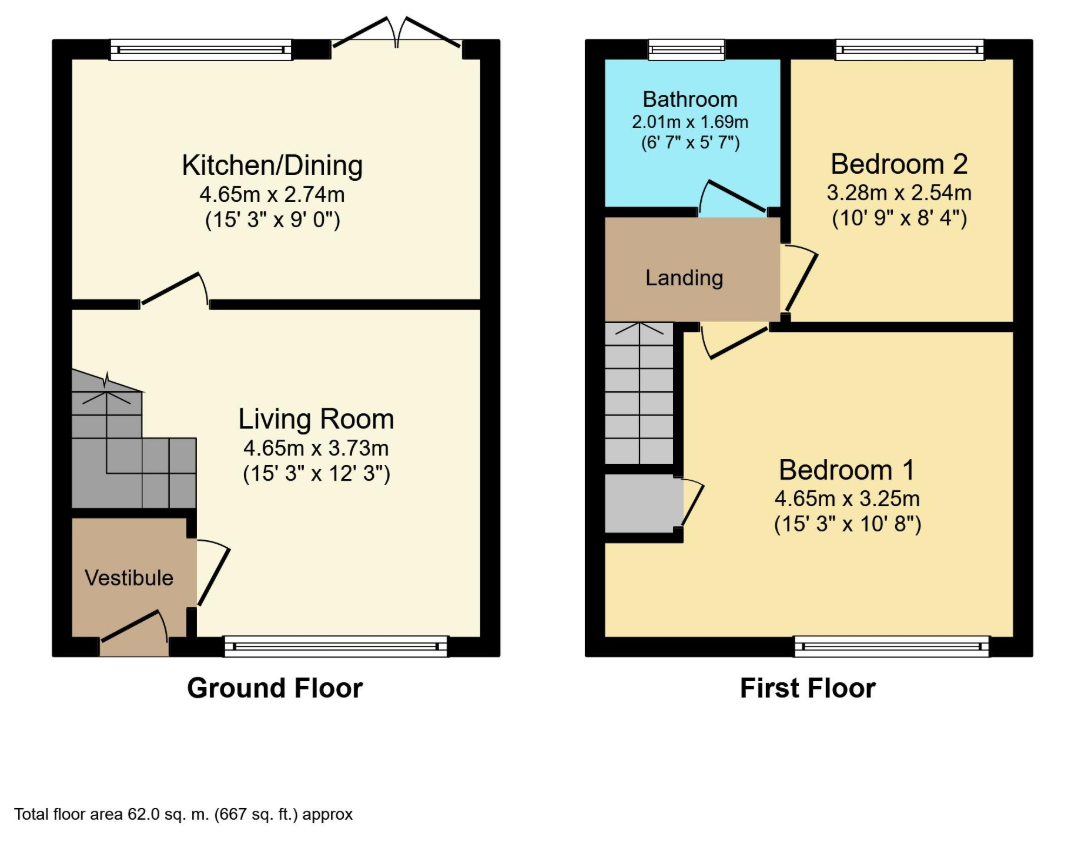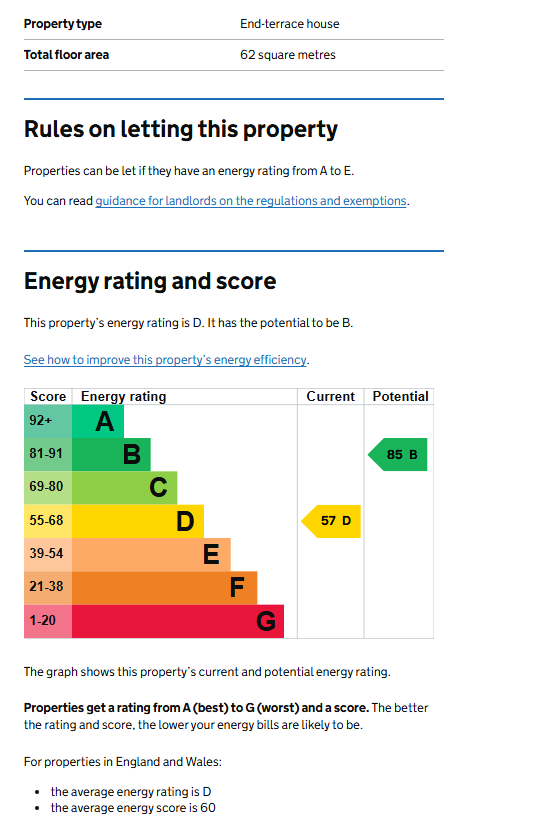2 bed End of Terrace in Abbotside Close Whalley Range, Manchester, M16 7RP
£270,000
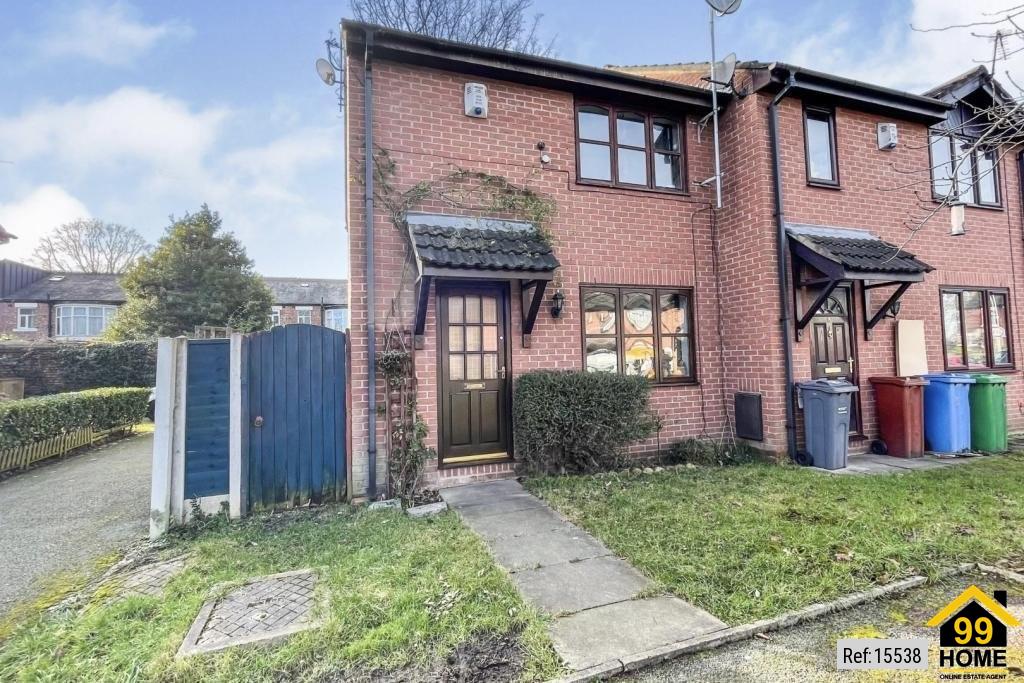
SHORT DESCRIPTION
Property Ref: 15538
Tucked away on a peaceful cul-de-sac, this modern end-of-mews home is perfectly positioned to enjoy the vibrant cafes and bars of Whalley Range, as well as nearby Alexandra and Seymour Parks and Firswood Metrolink stop. Chorlton and its abundant green spaces and amenities are also just a short stroll away.
Ideal for a first-time buyer or someone looking to upsize from an apartment, this freehold home offers a welcoming entrance vestibule leading to a bright living room and a spacious kitchen. Upstairs, there are two well-proportioned bedrooms and a family bathroom. A boarded attic provides ample storage space, and the brand-new radiators and immersion heater, powered by an air-source heat pump, help keep electricity bills low.
The current vendor has lovingly maintained the property, creating a warm and inviting atmosphere, while leaving scope for further personalisation by the next owner.
Externally, this property really shines. The south-west facing landscaped garden is a true suntrap throughout the year and features a variety of raised beds, perfect for growing your own vegetables or creating an outdoor entertaining space.
Key Features
Freehold, end-of-mews property
Two double bedrooms
Boarded attic for extra storage
South-west facing landscaped garden
Energy-efficient air-source heat pump
Property Type: End of Terrace
Full selling price: £270000.00
Pricing Options: Offers Over
Tenure: Freehold
Council tax band: C
EPC rating: D
Measurement: 667 sq.ft.
Outside Space: Front Garden, Rear Garden, Enclosed Garden, Patio
Parking: Allocated, Driveway
Heating Type: Gas Central Heating, Double Glazing
Chain Sale
Possession of the property: Self-occupied
----------------------------------------------------------------------------------------------------
FLOOR PLAN
Illustrations are for identification purposes only and are not to scale.
All measurements are a maximum
and include wardrobes and bay windows where applicable.
EPC GRAPH
Illustrations are for identification purposes only and are not to scale.
All measurements are a maximum
and include wardrobes and bay windows where applicable.
Disclaimer: The information displayed about this property comprises a property advertisement. 99home.co.uk will
not make no warranty for the accuracy or completeness of the advertisement or any linked or associated information,
and 99home has no control over the content. This property advertisement does not constitute property particulars,
the property may offer to tenants in same condition as they have seen on time of the viewing. The information is
provided and maintained by 99home.co.uk
Company registration number in England : 10469887 VAT: 263 3023 36
Copyright © 99Home Limited 2017. All rights reserved.


