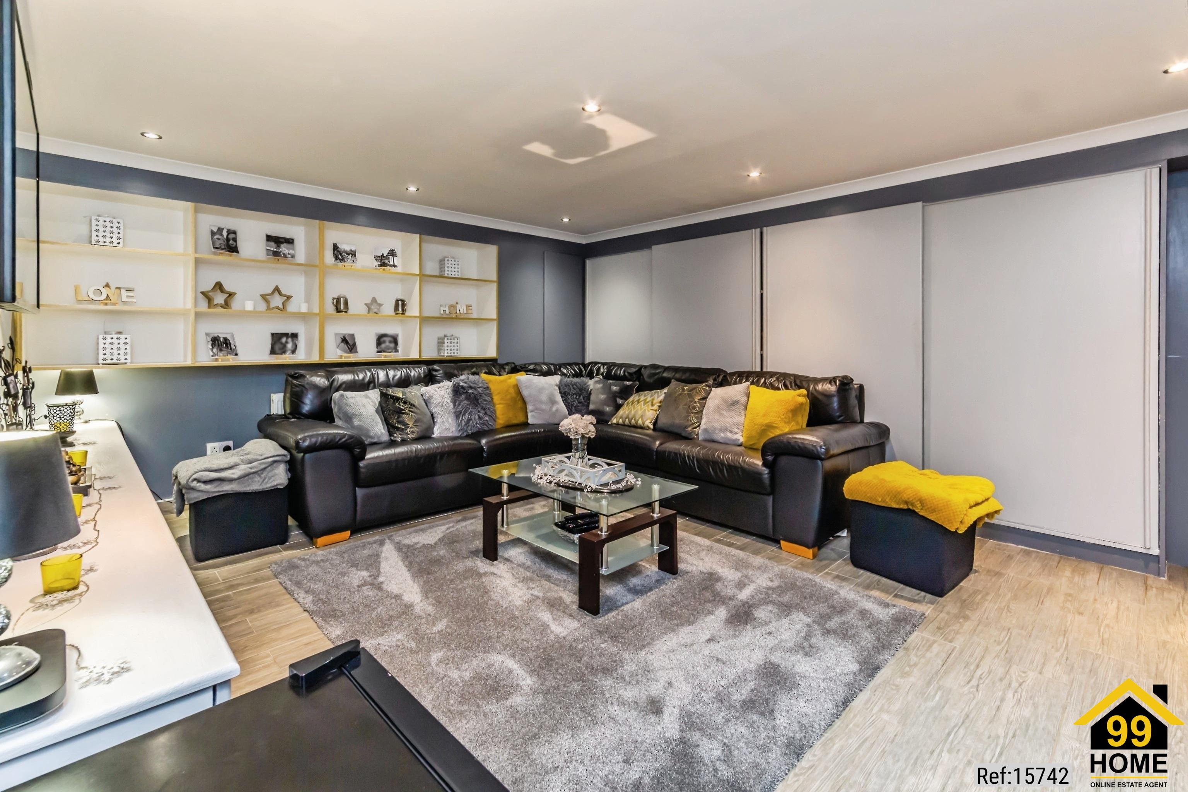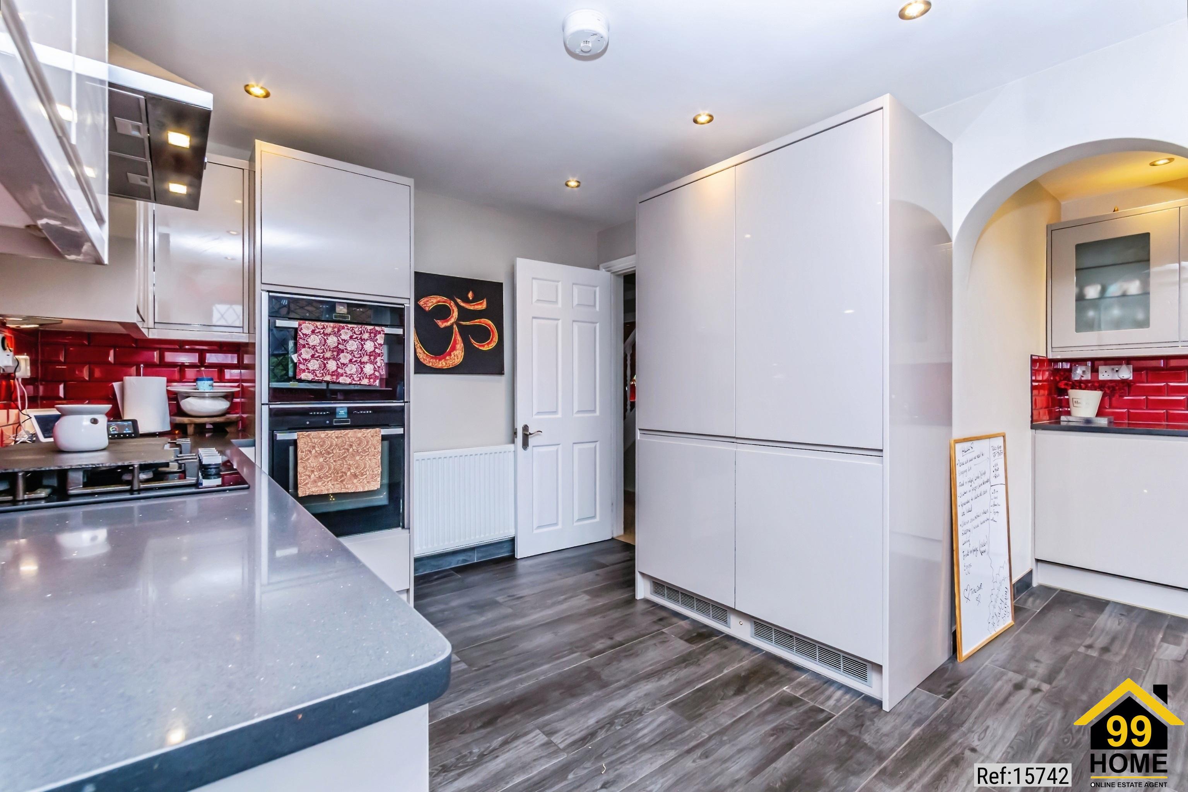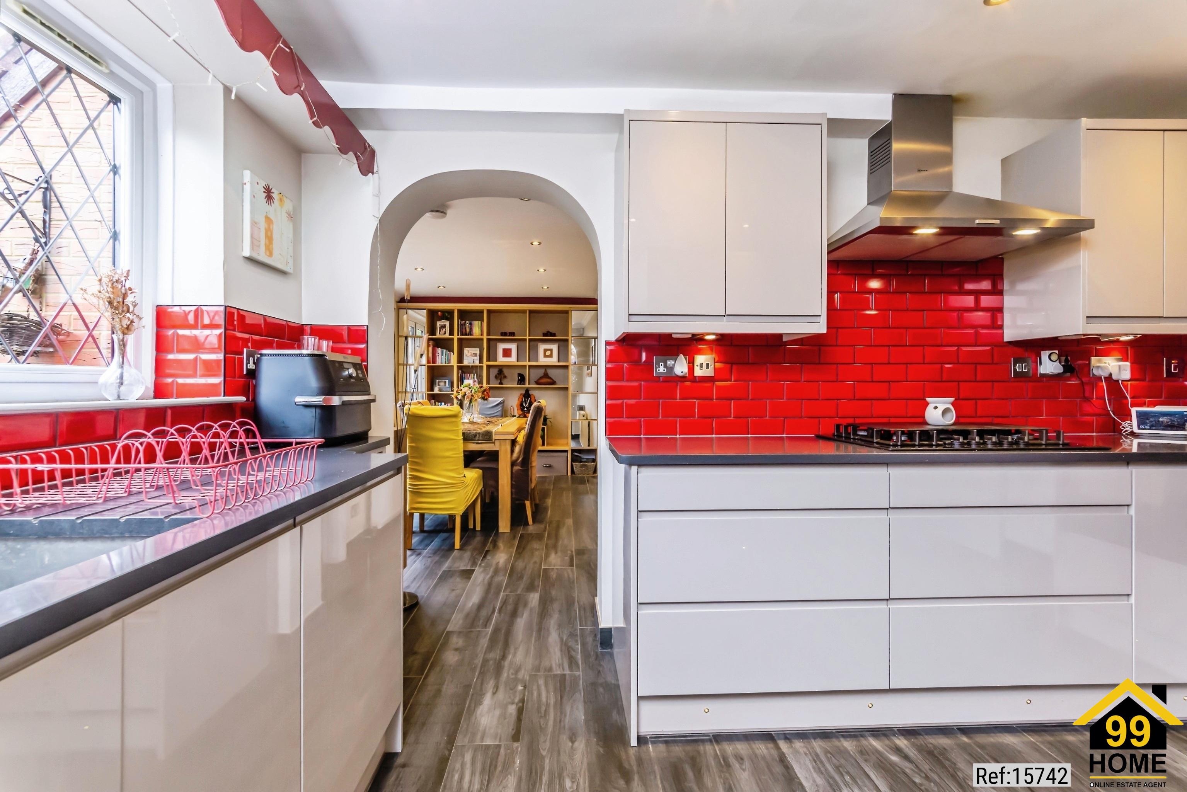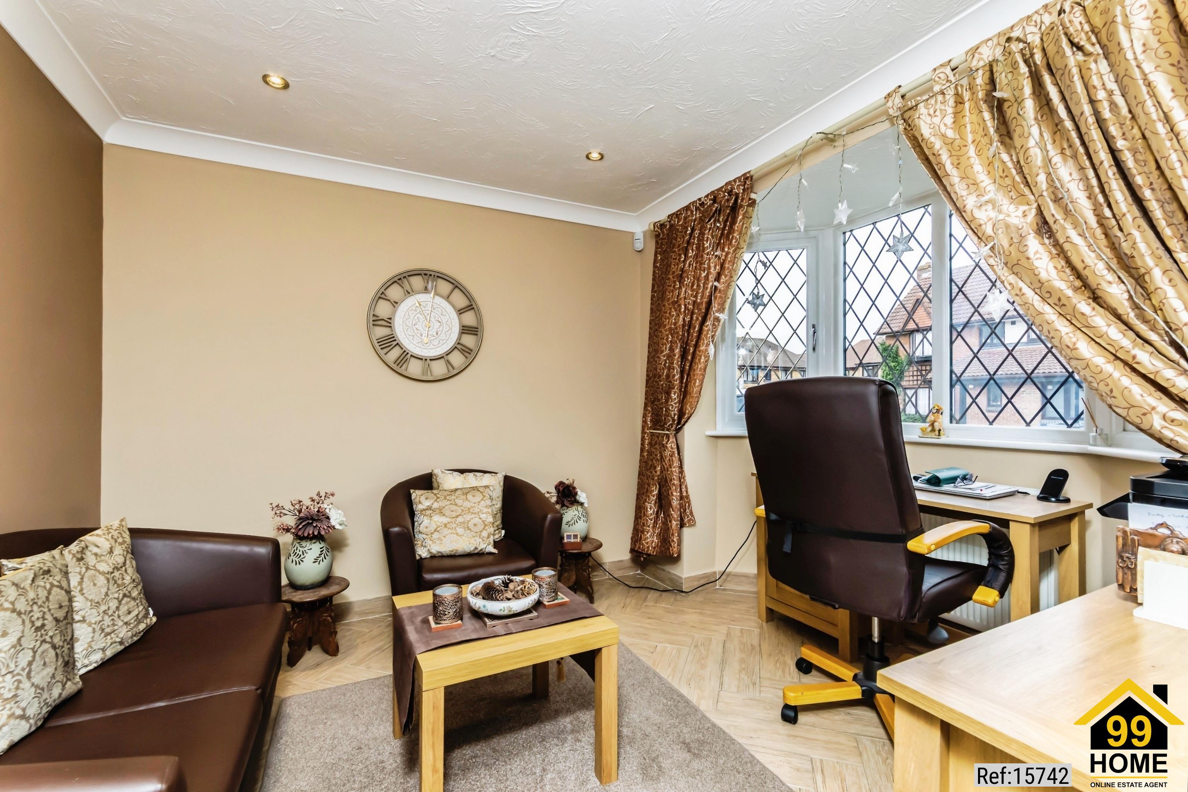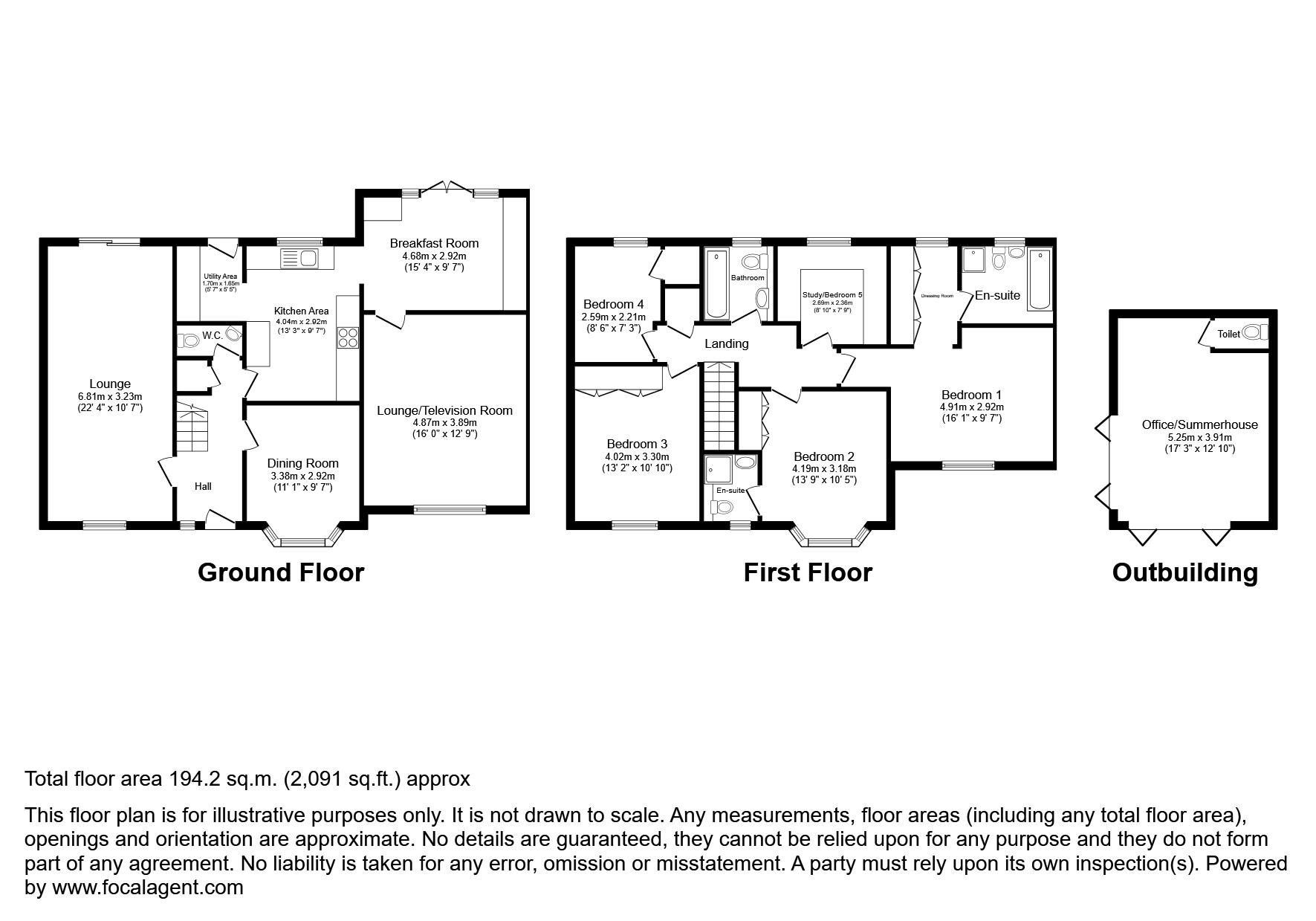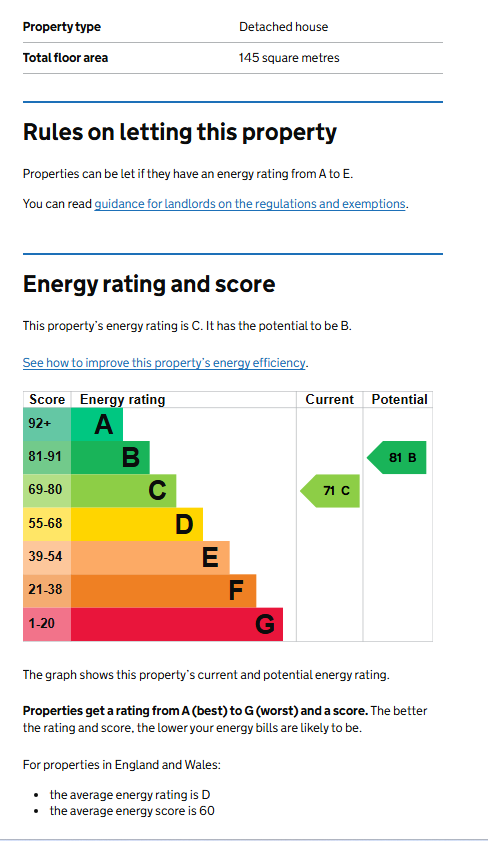5 bed Detached in Angelica Gardens , Croydon, CR0 8XB
£850,000
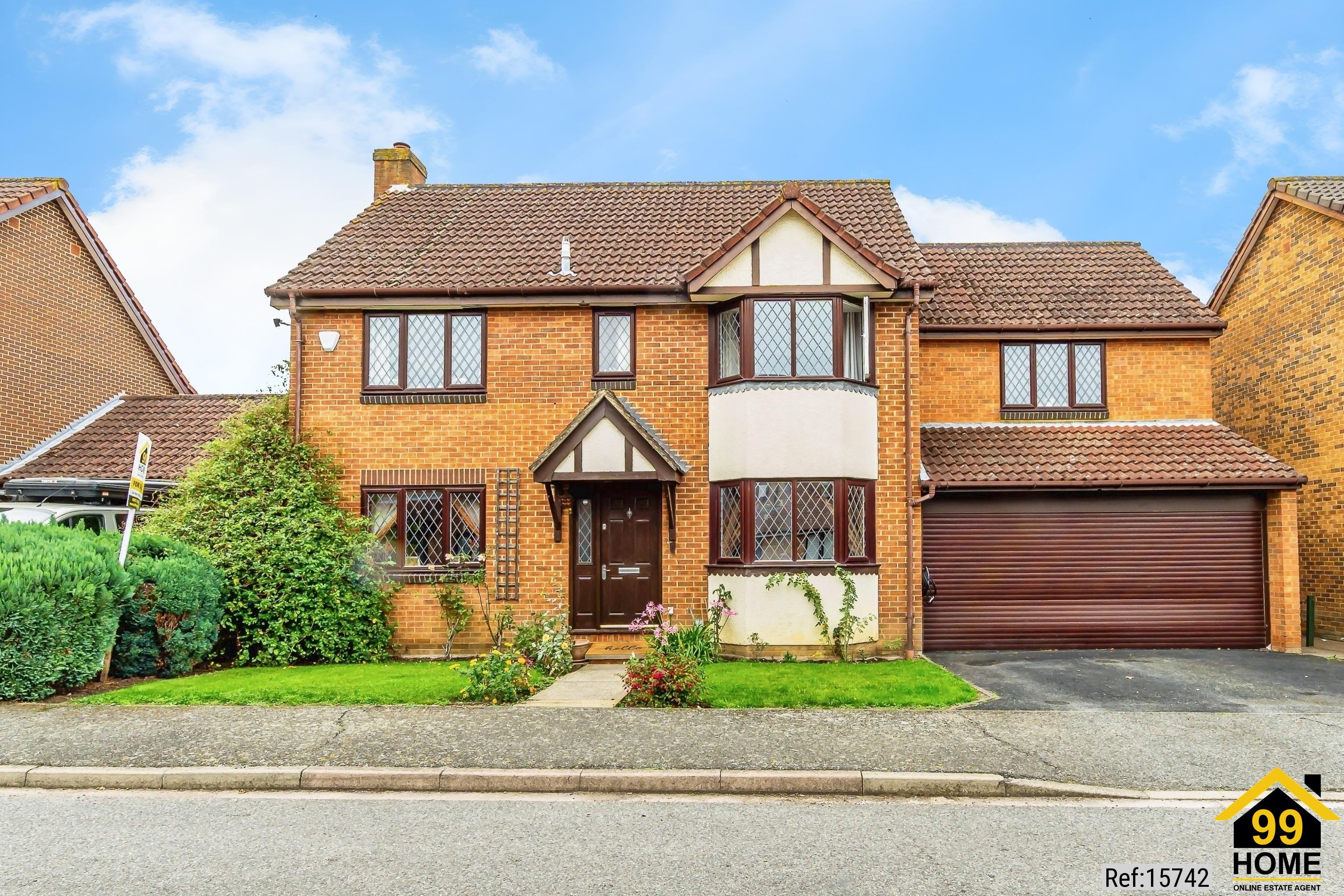
SHORT DESCRIPTION
Property Ref: 15742
This impressive home combines contemporary design with high-quality finishes and thoughtful details throughout.
Located in a desirable area, close to local amenities, schools, and transport links, this property offers the perfect blend of luxury, comfort, and practicality.
Beautifully Presented 5-Bedroom Detached Home with Garden Room and flexible accommodation.
An exceptional five-bedroom detached property offering spacious and versatile living accommodation, finished to a high standard throughout.
Key Features:
Five Bedrooms – including a principal bedroom with en-suite and dressing area, plus an additional bedroom with en-suite and a family bathroom.
Four Reception Rooms – offering flexible spaces for family living and entertaining
Large All Year Round Garden Room – featuring bi-folding doors, WC, and direct access to the garden
Five Toilets in total for added convenience
Underfloor Heating throughout the ground floor, upstairs bathrooms, and garden room (excluding cloakroom)
Fitted Modern Kitchen with Utility Room
The large garden room creates a seamless flow between indoor and outdoor living, making it ideal for entertaining and family gatherings.
Planning Permission Granted – providing potential for future loft development or extension
Well maintained front and back garden with brick shed accessible from both sides.
Excellent transportation links. Bus stop right on your doorstep offering direct routes to both Croydon and Bromley, perfect for families and commuters alike.
Viewing is highly recommended to fully appreciate all that this stunning home has to offer.
Property Type: Detached
Full selling price: £850,000.00
Pricing Options: Guide Price
Tenure: Freehold
Council tax band: G
EPC rating: C
Measurement: 2091 sq.ft.
Outside Space: Front Garden, Rear Garden
Parking: Driveway, Off street
Heating Type: Double Glazing, Electric Heating, Gas Central Heating
Chain sale
Possession of the property: Self-occupied
--------------------------------------------------------------------------------------------------------
FLOOR PLAN
Illustrations are for identification purposes only and are not to scale.
All measurements are a maximum
and include wardrobes and bay windows where applicable.
EPC GRAPH
Illustrations are for identification purposes only and are not to scale.
All measurements are a maximum
and include wardrobes and bay windows where applicable.
Disclaimer: The information displayed about this property comprises a property advertisement. 99home.co.uk will
not make no warranty for the accuracy or completeness of the advertisement or any linked or associated information,
and 99home has no control over the content. This property advertisement does not constitute property particulars,
the property may offer to tenants in same condition as they have seen on time of the viewing. The information is
provided and maintained by 99home.co.uk
Company registration number in England : 10469887 VAT: 263 3023 36
Copyright © 99Home Limited 2017. All rights reserved.


