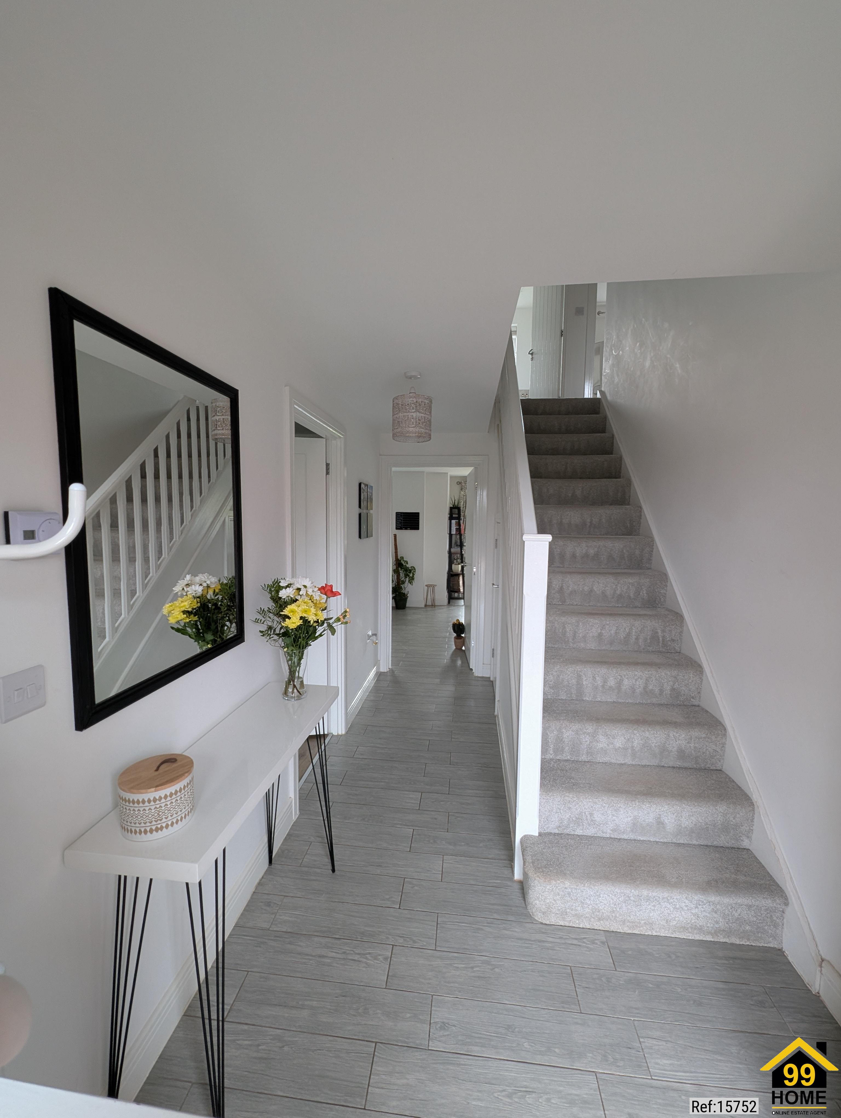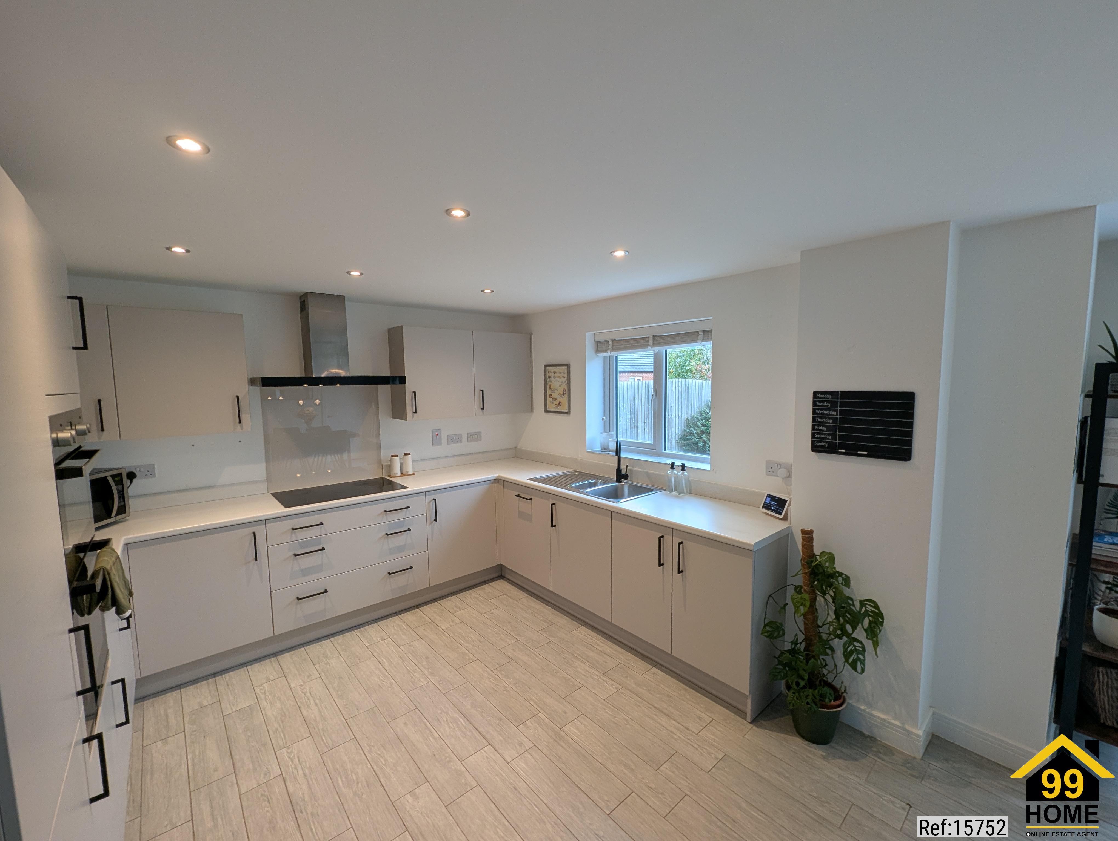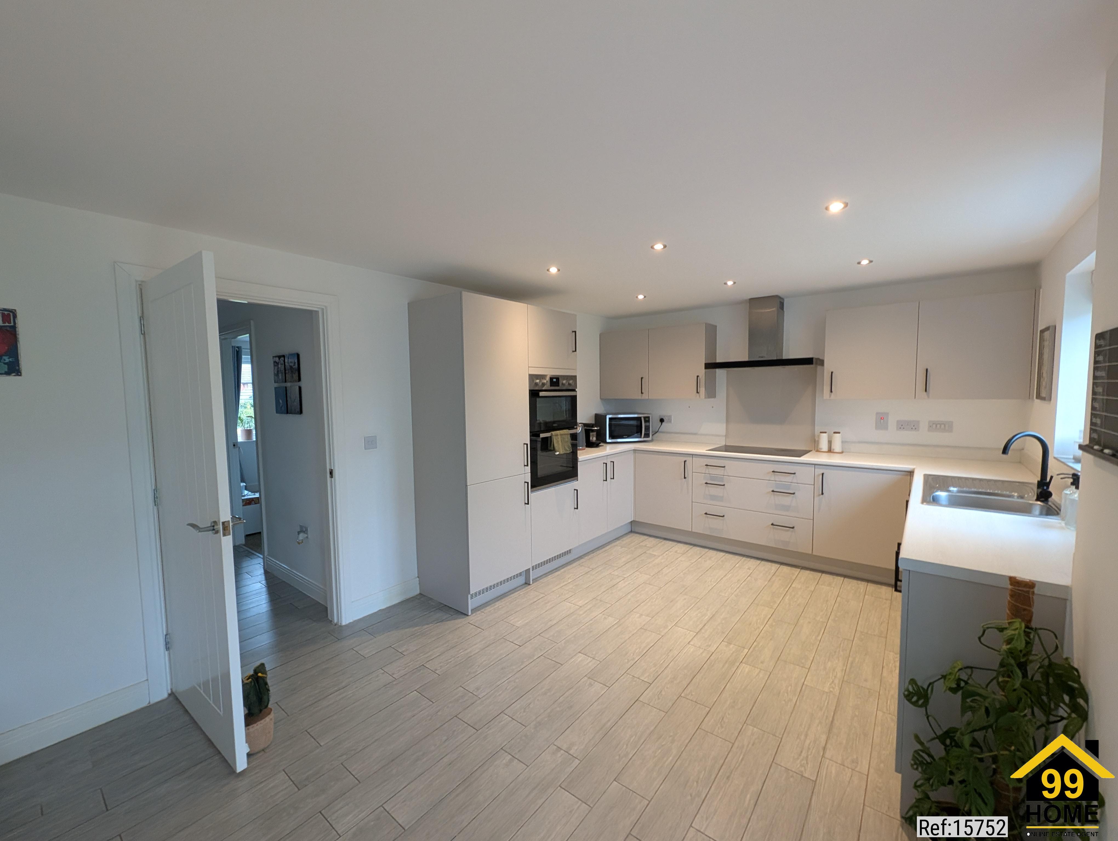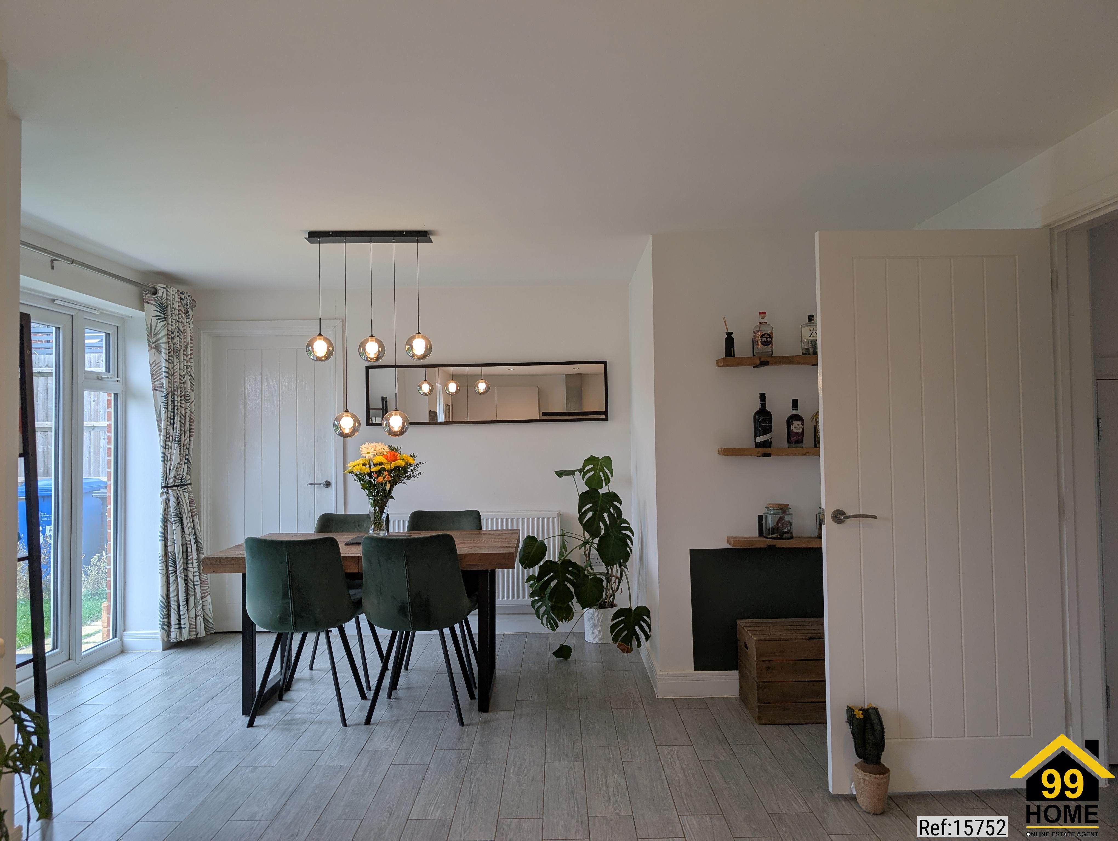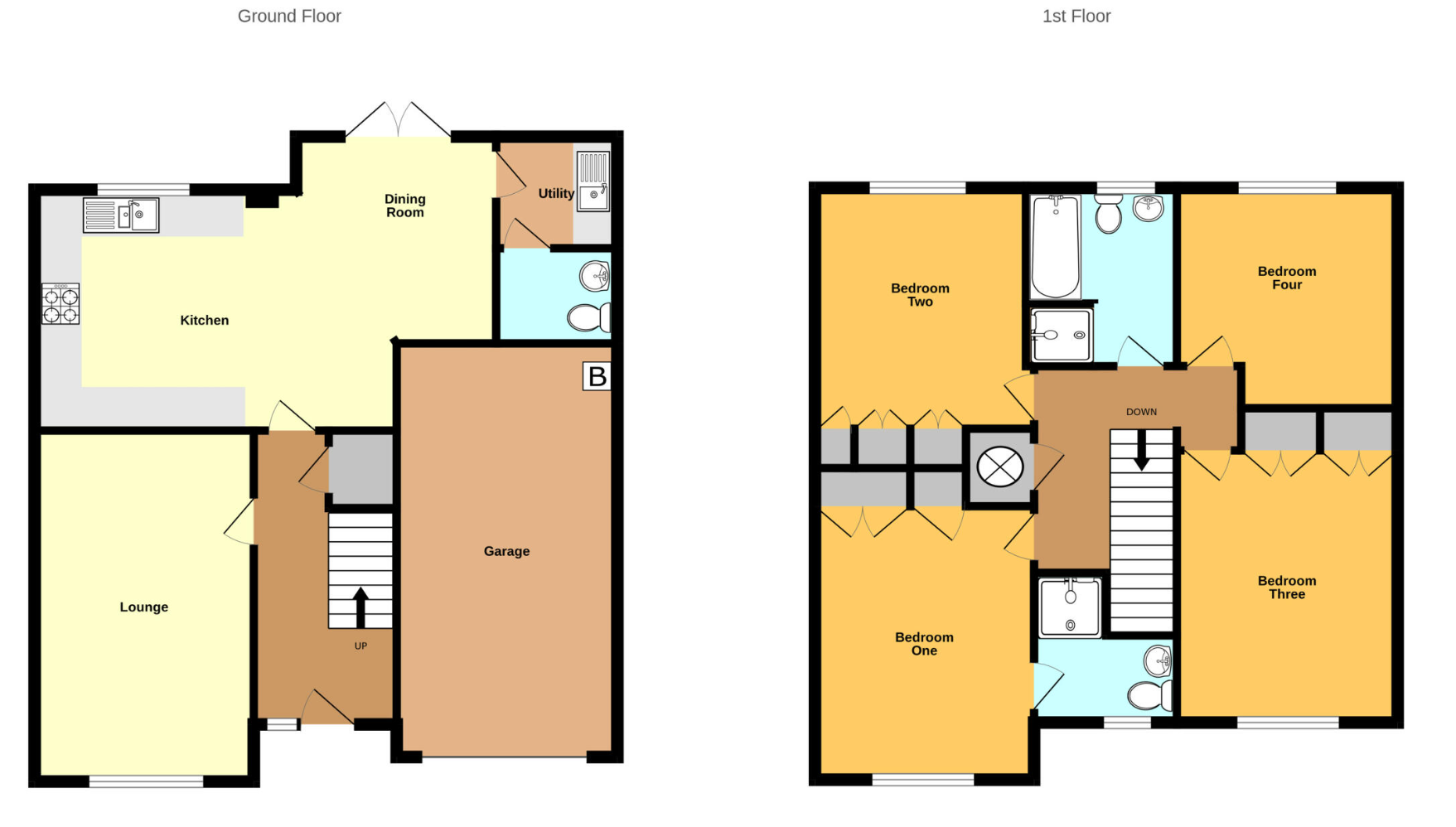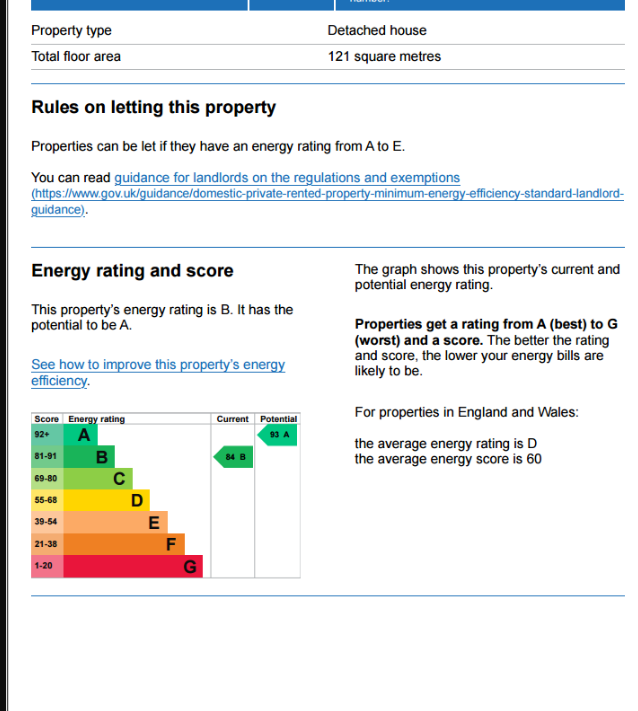4 bed Detached in Meadow Way , Tamworth, B79 0DY
£425,000
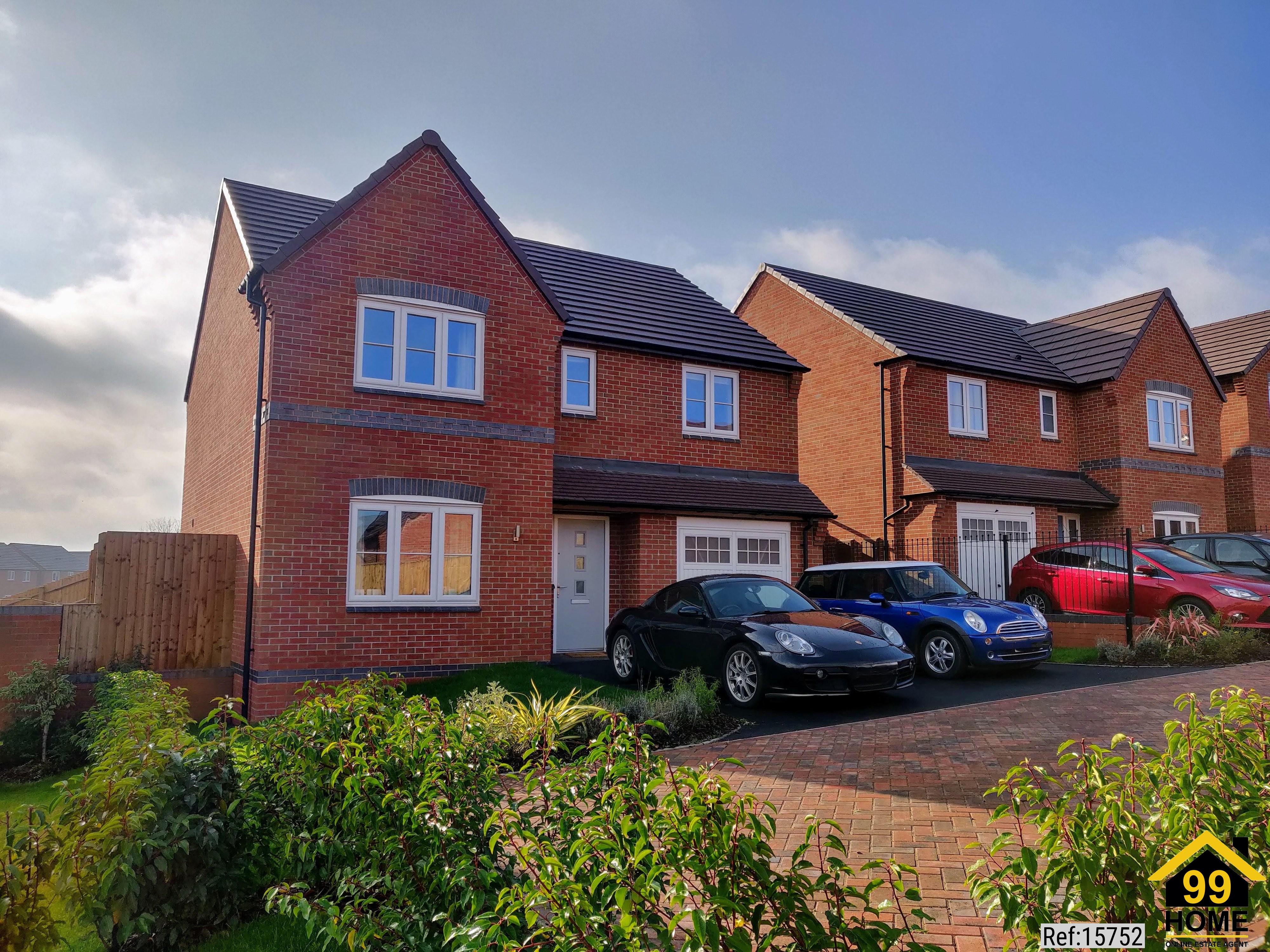
SHORT DESCRIPTION
Property Ref: 15752
A four bedroom detached family home set in the highly desirable and much sought-after north side of Tamworth, Ashby road estate. The plot is on the end of a large private driveway leading to 2-4 car parking spaces, a large single garage, lawned fore-garden with shrub and plant borders. The property combines contemporary finishes, bright living spaces, and a private south facing rear garden, all ready to move straight into.
The property is extremely close to a managed green space and footpaths into local farmers' fields. Tamworth rail station is just a15 minutes walk away on a footpath, and Ashby Co-op and a local primary school just 250m away.
As you step inside this elegant residence, you are greeted by a generous entrance hallway featuring high-quality tiled flooring which continues into the heart of the home, the expansive open-plan kitchen and dining area situated to the rear of the ground floor. This well-designed space caters to both family meals and more formal gatherings. The kitchen features an extensive range of contemporary wall and base units, sleek worktops, integrated appliances including large induction hob. Rear French doors open directly onto the patio and garden, offering a seamless indoor-outdoor living experience, perfect for entertaining or enjoying summer evenings.
To the front of the property is the main living room - a generously proportioned and beautifully lit space enhanced by a large front window, which offers front garden, off road views and floods the room with natural light.
A separate utility room offers additional storage and space for white goods - perfect for managing busy household routines. A well-appointed ground floor WC completes this level.
The first floor offers a spacious and practical layout, comprising four well-sized double bedrooms, including two that comfortably fit super-king sized beds. Both the family and master en-suite bathrooms have been finished to a high standard, with modern tiling and high-quality fixtures.
Externally, this property continues to impress. To the front, a beautiful private garden creates an inviting first impression and adds to the generous private driveaway and single garage. At the rear, the property features a private, enclosed garden—a tranquil outdoor space perfect for families, pets, or entertaining guests. The garden includes a generous sized composite decking complete with pergola - perfect for outdoor dining and barbecues. Fencing and mature planting ensure both privacy and a sense of enclosure.
This stunning four-bedroom, detached home offers an exceptional standard of modern living, combining space, functionality, and style. With its multiple reception spaces, three bathrooms, enclosed rear garden, garage, and ample parking, it is ideally suited for growing families or those seeking a forever home in a prestigious location.
Living room - 5.1m x 3.2m
Kitchen diner - 9m x 3.5m
Utility room - 1.7m x 1.6m
WC - 1.7m x 1.4m
Bedroom one - 4.6m x 3.2m
En suite - 1.7m x 1.4m
Bedroom two - 4.5m x 3.2m
Bedroom three - 4.2m x 3.1m
Bedroom four - 3.2m x 3.2m
Family Bathroom - 2.6m x 2.1m
Garage - 6m x 3m
Property Type: Detached
Full selling price: £425000.00
Pricing Options: Fixed Price
Tenure: Freehold
Council tax band: E
EPC rating: B
Measurement:1302.433 sq.ft.
Outside Space: Front Garden, Rear Garden, Enclosed Garden, Patio
Parking: Garage, Driveway
Heating Type: Double Glazing,Gas Central Heating
Chain Sale or Chain Free: Chain free
Possession of the property:Self-occupied
----------------------------------------------------------------------------------------------------
FLOOR PLAN
Illustrations are for identification purposes only and are not to scale.
All measurements are a maximum
and include wardrobes and bay windows where applicable.
EPC GRAPH
Illustrations are for identification purposes only and are not to scale.
All measurements are a maximum
and include wardrobes and bay windows where applicable.
Disclaimer: The information displayed about this property comprises a property advertisement. 99home.co.uk will
not make no warranty for the accuracy or completeness of the advertisement or any linked or associated information,
and 99home has no control over the content. This property advertisement does not constitute property particulars,
the property may offer to tenants in same condition as they have seen on time of the viewing. The information is
provided and maintained by 99home.co.uk
Company registration number in England : 10469887 VAT: 263 3023 36
Copyright © 99Home Limited 2017. All rights reserved.


