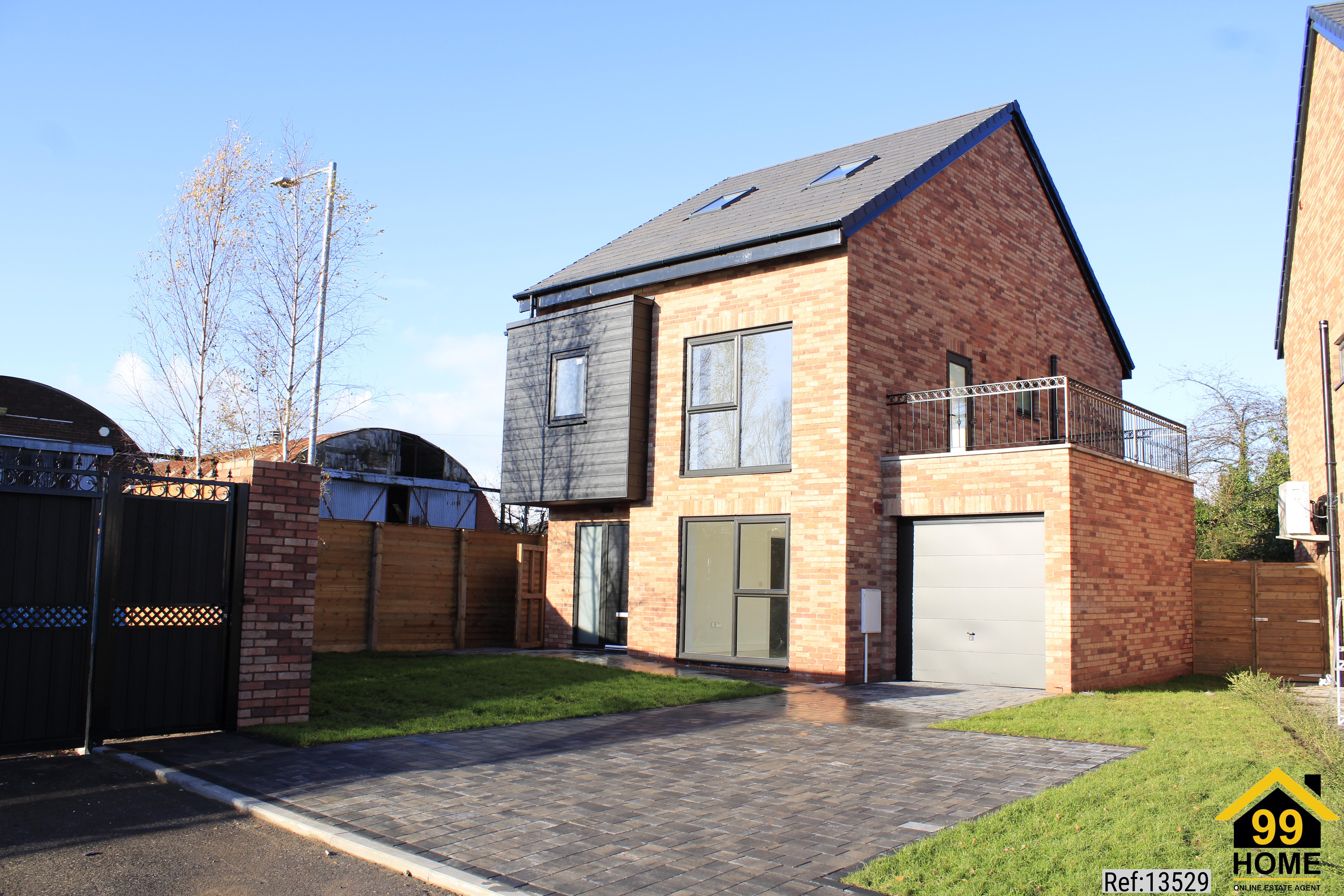4 bed Detached for sale, Kearsley

£425,000
Property Ref: 13529 Ground floor = 59.83 sqm- 644 sqft First Floor = 39.26 sqm - 422.6 sqft Second Floor = 34 sqm - 366 sqft Total = 133.09 sqm - 1432 sqft A fantastic opportunity to acquire this four bedroom detached family home located in a private gated community with immediate access to motorways. And close proximity to schools, and Farnworth train station.. This private development of fourteen houses, with a play area for children, is set behind large electric gates, separating them from the main road. Providing a safe and secure area for the families and their children. At the ground floor this handsome family property enjoys excellent accommodation including an incredible living room, dining room with open plan kitchen across the rear elevation with direct access out to the gardens through a bifold door. To the first floor three bedrooms can be found, along with two beautifully fitted bathrooms. The second floor includes the master bedroom with a dressing room and an en-suit. The kitchen has been fitted with a range of stunning units, whilst the bathrooms are fitted with high quality white suites, tiles and fitments. The driveway provides a large parking area, along with access to an integral garage. To the rear the gardens are lawned with a large patio directly to the rear of the house, ideal for alfresco dining. Accommodation in Brief: • Dining room / kitchen • Living room • Boot/utility room • Garage • Home office • Principal bedroom with dressing room and en-suite • Three further bedrooms (one en-suite) • Family bathroom • South aspect on front elevation..
More Details