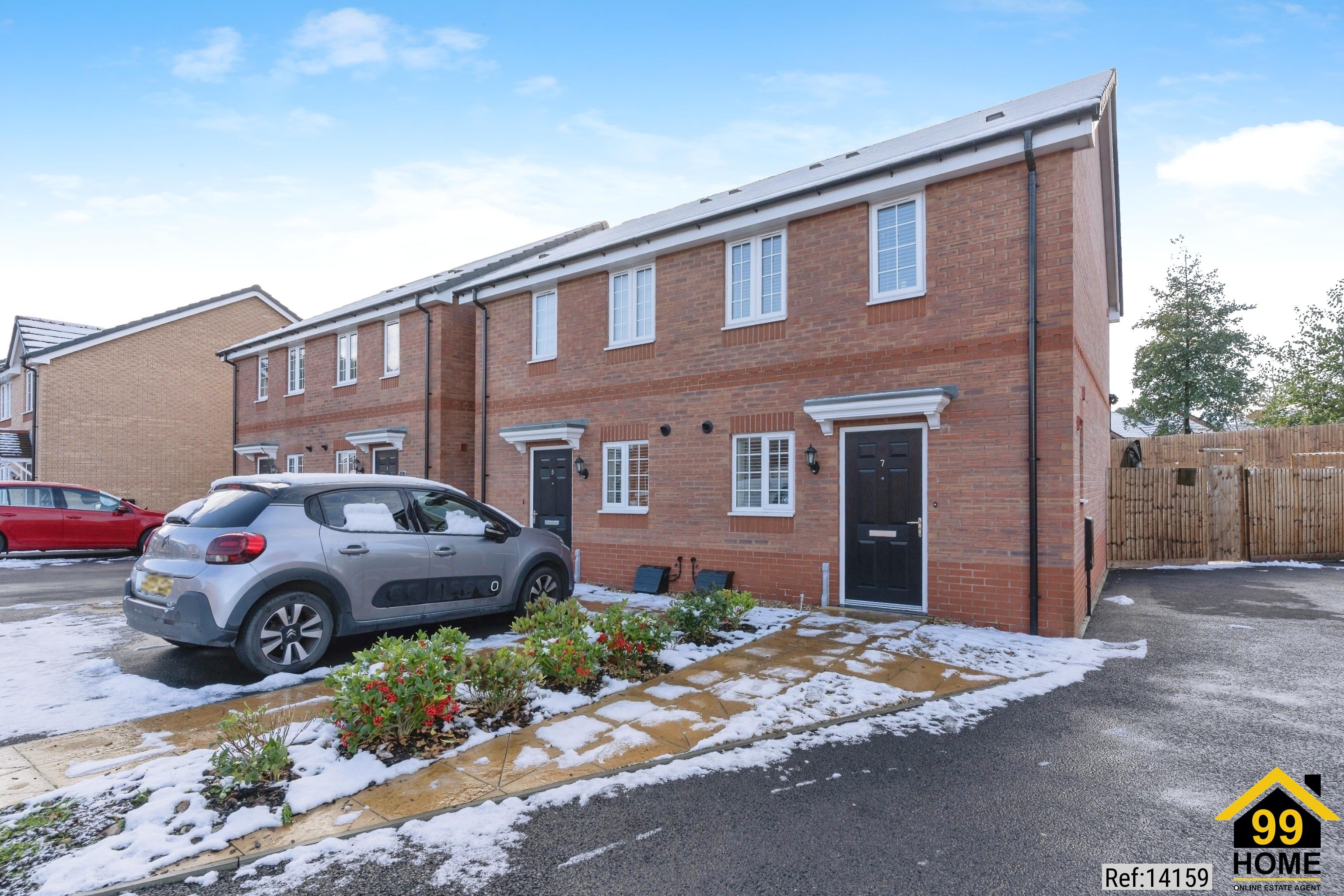2 bed Semi-detached for sale, Worcester

£249,500
Property Type: Semi-detached Full selling price: £249500.00 Pricing Options: Offers Over Tenure: Freehold Council tax band: C EPC rating: B Measurement: Bedrooms, Bathrooms and Living room Outside Space: Front Garden, Rear Garden Parking: Driveway, Off street Heating Type: Double Glazing, Oil Chain Sale or Chain Free: Chain sale Possession of the property: Occupied ---------------------------------------------------------------------------------------------------- Property Ref: 14159 **Large corner plot** **More photos to follow** This beautifully presented home was built in 2021 by Taylor Wimpey and still has approx. 7 years left on the NHBC guarantee. The property is located on Woodland Edge which is close to the city meaning you benefits from all the city has to offer. Close to train stations for those who commute. The property benefits from gas central heating, double glazing, large south facing garden, solar panels and ample parking. Description: Access is gained via front UPVC door into the hallway with stairs to the first floor. The kitchen offers eye and base level units with oak effect work tops. Granite sink and built in oven with four ring gas hob and extractor fan. Space for fridge/freezer, dishwasher and washing machine. The lounge/diner has under stairs cupboard and patio doors leading to the rear garden which allow lots of natural sunlight. The w/c completes the ground floor. The second floor has two double bedrooms with the main bedroom having en-suite shower room. Bedroom two has a built in cupboard. The family bathroom has three piece white suite with half tiled walls. Viewing is recommended to appreciate the location. Outside: Access is gained via the lounge patio doors and side gate. The generous garden is enclosed by timber panel fencing and is mainly laid to lawn with fruit trees and large porcelain patio area for alfresco dining. The garden also includes an area for a shed/store. To the side is a tarmac driveway for five cars and side access. Solar panels are located at the rear of the property. Location: The development is situated in an attractive location, with easy access to plenty of green and open space with Perry Wood Local Nature Reserve right next to Woodland Edge. Worcester Woods Country Park, Battenhall Park and Ronkswood Hill Meadows Local Nature Reserve are all within a short distance from Woodland Edge. Close to both Foregate Street and Shrub Hill Station as well as easy access to the M5 Jct. 7 Rooms: Lounge / Diner 3.98m x 4.72m (13'0" x 15'5") Kitchen 3m x 1.85m (9'10" x 6'0") WC 0.89m x 1.36m (2'11" x 4'5") Stairs To First Floor Master Bedroom 2.98m x 3.1m (9'9" x 10'2") En Suite 0.99m x 3.07m (3'2" x 10'0") Bedroom 2 4m x 2.54m (13'1" x 8'4") Bathroom 2.01m x 1.86m (6'7" x 6'1").
More Details