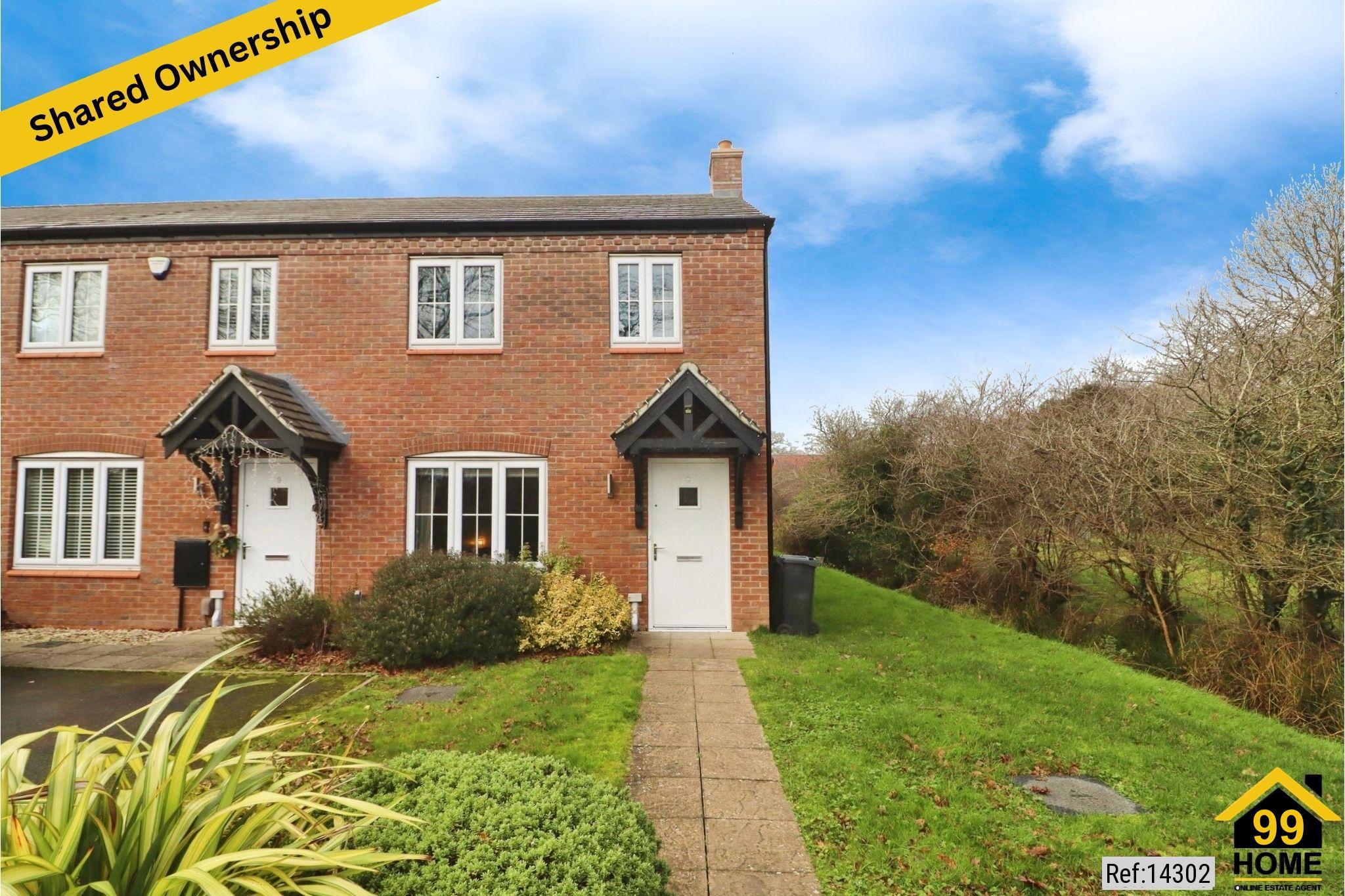2 bed End of Terrace for sale, Solihull

£232,500
Property Ref: 14302 Key features 75% SHARED OWNERSHIP ALSO ALAVLIBLE 100% FREEHOLD OWNERSHIP £315,000 DOUBLE DRIVE-WAY SPACIOUS LOUNGE OPEN PLAN KITCHEN/DINER DOWNSTAIRS WC TWO DOUBLE BEDROOMS LARGE FAMILY BATHROOM GOOD SIZED REAR GARDEN Full Description SUMMARY A double drive-way, an entrance hall-way, a spacious lounge, various storage facilities, downstairs WC, open plan kitchen/diner and a good sized well-maintained rear garden. The first floor boasts two double bedrooms, a large family bathroom and loft access. DESCRIPTION 99 Home are proud to present to you a beautiful end terraced new built property, situated in a quiet residential cul-de-sac close, close to schools, local transport links and amenities. The property comprises of a double driveway, an entrance hallway, a spacious lounge, various storage facilities, downstairs WC, open plan kitchen/diner and a good sized well-maintained rear garden. The first floor boasts two double bedrooms, a large family bathroom and loft access. This is shared ownership price for 75% share, can purchase any share from 75% to100% were the freehold will purchased. 100% price £315,000 This property is sure to be busy!! Perfect for a first time buyer or a small family. DO NOT DELAY, BOOK A VIEWING TODAY!! Downstairs W.C 3' 3" max x 5' 1" max ( 1m max x 1.5m max ) WC, hand wash basin, lino flooring and central heating radiator. Lounge 12' 2" max x 15' 1" max ( 3.71m max x 4.60m max ) Double glazed window to front aspect, central heating radiator, carpet, TV and telephone points and storage cupboard. Kitchen / Diner 15' 5" x 13' 3" max ( 4.70m x 4.04m max ) Double glazed window to rear aspect, a fitted kitchen comprising of a range of wall and base units with work surfaces over, a sink and drainer, electric/gas oven, gas hob and extractor hood, built in fridge/freezer, built in washing machine (extra not included in house price), central heating radiator, central heating boiler and laminate flooring. Bedroom One 13' 6" max plus wardrobe recess x 10' 7" max ( 4.11m max plus wardrobe recess x 3.23m max ) Two double glazed windows to front aspect and built-in wardrobes and storage cupboard. Bedroom Two 11' 5" plus wardrobe recess x 8' 3" ( 3.48m plus wardrobe recess x 2.51m ) Double glazed window to rear aspect, central heating radiator, carpet and space for wardrobes. Bathroom 7 '10" x 8' 3" ( 2.39m x 2.51m ) Double glazed window to rear aspect, bath with shower over, WC, hand wash basin, heated towel rail, laminate flooring and tiled to splash-prone areas. Garden Slabbed patio, lawn, paved pathway leading to rear patio and shed, and fencing to boundaries. NOTE:- 100% of the property is also available to buy and would cost £315,000.
More Details