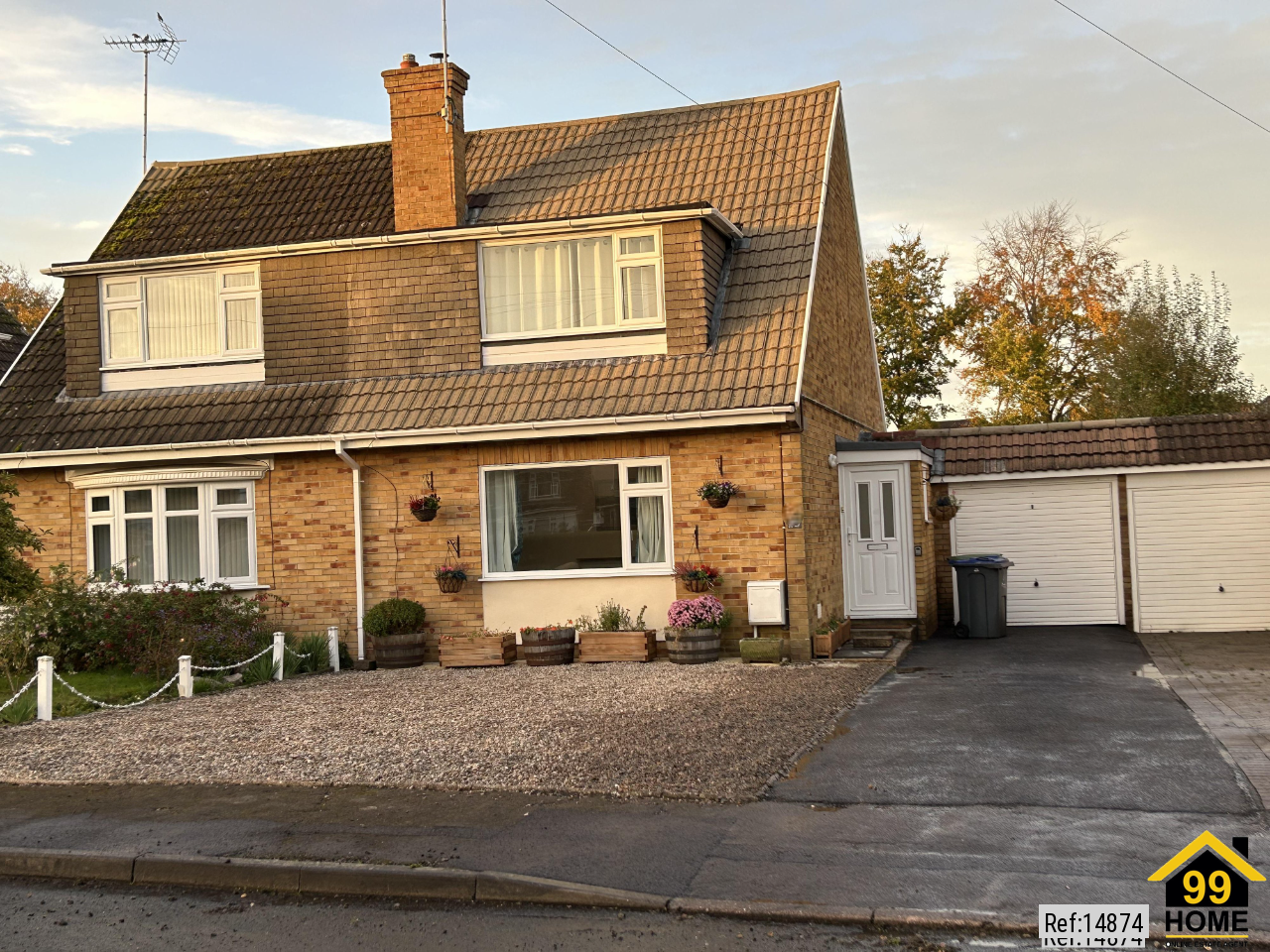3 bed Semi-detached for rent, Warminster

£1,395 Per Month
Property Ref: 14874 Key features * Semi detached house * Large lounge * Large Kitchen with lots of cupboard space and a 14’ worktop * Three bedrooms -two generous doubles and the main room has a walk in wardrobe * Attached Garage and separate Workshop / shed * Driveway parking for up to 5 cars * Sought after location Full Description This three bedroom semi detached family home is located in the sought after location of Barley Close. It benefits from a downstairs family bathroom and separate WC. It has a lovely upgraded kitchen, with a large amount of storage and big enough for a small table in the middle. The gas Worcester boiler is a little over 3 years old and the house has central heating throughout. The kitchen opens to the outside into a large patio area with a large solid wood gazebo on it, perfect for entertaining. This also leads to a good sized workshop / shed There is also ample usable, boarded loft space. There is a powered garage, with electric door and ample off-road parking. The lounge is large with a wood burner. It is within walking distance of the town centre and is close to open countryside. It is only 0.9 miles from Warminster train station and a short walk from Boreham Road and Kingdown School. There are regular buses to town, Frome and Salisbury. Description In brief the accommodation comprises: entrance porch, entrance hallway with a door to a downstairs cloakroom, inner hallway with doors to a large lounge with a wood burner, downstairs bathroom , kitchen fully fitted with a large range of wall and base units. A door leads from the porch into a garage. The garage front door is also electrically operated with a key. Leading upstairs there are three bedrooms - two doubles and a single. The main bedroom has a large walk in wardrobe whereas the generously sized second double has a fitted cupboard useful for storage. Outside The front of the property offers a good frontage with driveway parking for a couple of vehicles and a gravel area suitable for parking up to three more vehicles if necessary. From the driveway there is access to the garage through its powered door. At the rear of the property there is a large patio area which has a water tap and outdoor household electrical sockets and an enclosed rear garden (about 50’ long) enclosed by fencing with various shrubs and plants. There is also a large shed / workshop. My insurance requires the tenants to have a combined income over £42,000 p.a., no CCJs, good credit, landlord and employment references etc. These are checked with full referencing service. I would be grateful if you would confirm that you are able to meet these criteria. Many thanks for your understanding. Minimum tenancy is 12 months Property Type: Semi-detached Full Renting price: £1395.00 Pricing Options: Fixed Price Tenure: 6 month Council tax band:C EPC rating: C Measurement: 882.641 sq.ft. Outside Space: Rear Garden Parking: On street Heating Type: Central Heating ----------------------------------------------------------------------------------------------------
More Details