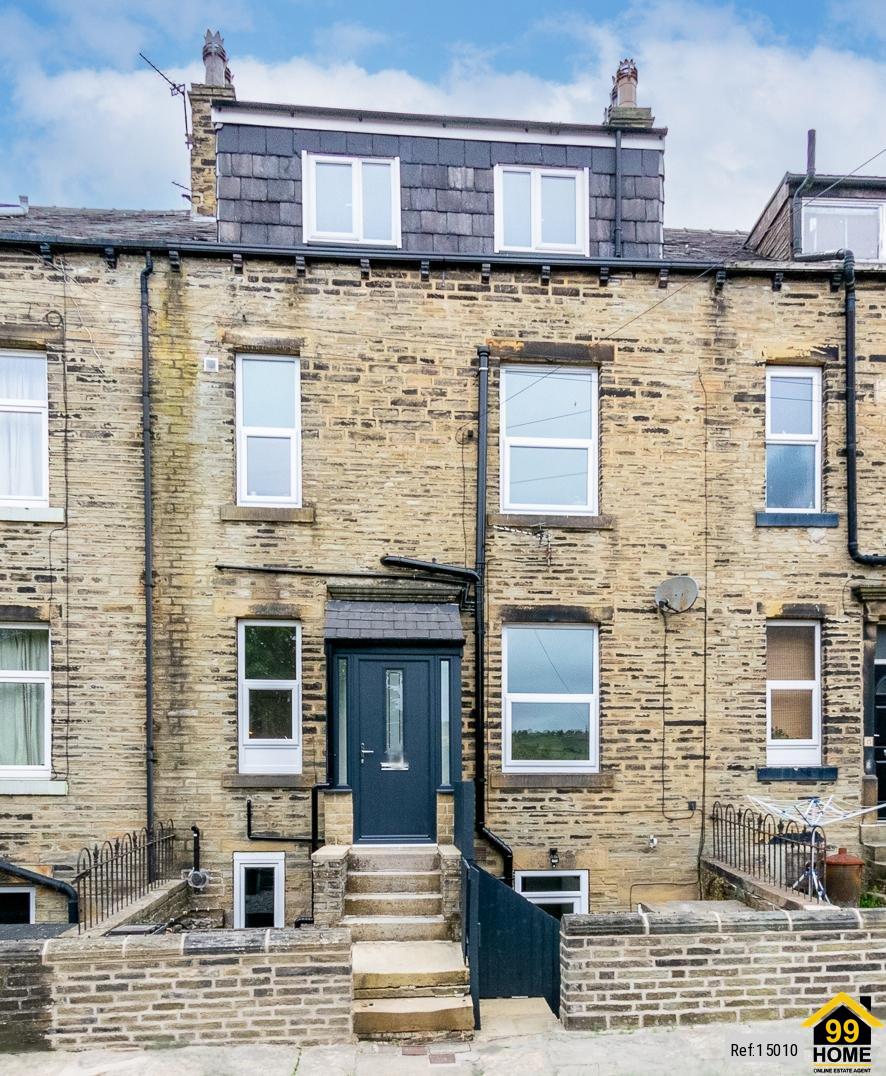4 bed Terraced for sale, Halifax

£210,000
Property Ref: 15010 Welcome to Clover Hill View - a stunning, four bedroom family home boasting a combination of original features and modern style living. The property benefits from space and versatility interspersed with period features. A grand home with personality that benefits from large, bright and airy rooms with lofty ceilings and carefully curated décor. The property has undergone an extensive refurbishment to suit modern living with a family friendly layout, whilst still making the most of the original character. This includes, but is not limited to, a full rewire, new central heating system, new double-glazed windows and redecoration throughout giving this impressive property a new lease of life. A beautiful, ready to move into home, the lower ground floor comprises of a spacious lounge/reception room with access to the lower yard, guest bedroom/office and separate utility/WC. To the ground floor, a large, modern kitchen/dining room with access to the upper yard. The first floor accommodates the spacious master bedroom and family bathroom. Two further double bedrooms with far reaching views make up the second floor. Situated in the very sought-after area of Saville Park, close to plentiful local amenities and convenient transport links. Next to the Queens Sports Club, Clover Hill View is around 20 minutes’ walk from Halifax Train Station and the world famous Piece Hall, under 20 minutes’ walk from Calderdale College, Crossley Heath School and Tesco Superstore. Picturesque Saville Park and Manor Heath Park are also within walking distance. LOWER GROUND FLOOR Lounge/Snug - 4.37m x 3.17m (14'3'' x 10'4'') This room is ideal for an informal lounge/snug with glass patio door leading to the lower yard. Bedroom 4/Office - 2.75m x 2.04 (9' x 6'5'') This versatile space has two storage rooms off and would be ideal for office or guest room. WC/Utility Room - A handy room with wash basin with vanity unit and feature tile splash back, low flush WC and plumbing for washing machine and tumble dryer. GROUND FLOOR Entrance porch - Composite front door leading to stone built porch with windows on three sides, door leading to kitchen/reception room. Kitchen/Dining/Reception Room - 6.12m x 4.46m (20' x 11'3'') Brand new modern kitchen with tiled splash back, electric hob with built in electric oven underneath, stainless steel extraction above and space for a dishwasher. Trendy neutral units are complimented by a wood effect worktop and rustic glazed tiles make this a light and inviting space at the heart of the house. On the other side of the room the period marble fireplace with tiled hearth frames the space. Original wide board skirting, coving and ceiling rose all adding to the charm of what can be used as a dining room and/or drawing room. Doors leading to lower ground and first floors. FIRST FLOOR Landing with stairs leading to second floor and: Master Bedroom - 4.54m x 3.68m (14'8'' x 12') Double bedroom with built in storage. Bathroom - 2.7m x 2.29m (8'8'' x 7'5'') Brand new bathroom suite, wash basin with vanity unit, low flush WC, dual head shower over bath with glass shower screen. Feature tilling around the bath area and leading through to toilet and sink area. SECOND FLOOR Landing with double sliding door storage area, leading to: Bedroom 2 - 4.54m x 2.56 (14'8 x 8'3'') Double bedroom with loft access. Bedroom 3 - 2.99m x 2.79m (9'8'' x 9'1'') Double bedroom. Both top floor bedrooms have views over the valley to Bank Top. EXTERIOR The property benefits from both upper and lower yard areas. Stone steps leading up to the entrance porch to the ground floor, steps leading down to an entrance to the lower ground floor and seating area with and external storage space. On the opposite side there is a gravel covered area. East facing, the property benefits from the rising sun in the morning. Property Type: Terraced Full selling price: £210000.00 Pricing Options: No Status Tenure: Freehold Council tax band: A EPC rating: D Measurement:850.349 sq.ft. Outside Space: Front Garden Parking: On street Heating Type: Gas Central Heating Chain Sale or Chain Free: Chain free Possession of the property: Vacant -----------------------------------------------------------------------------------------------------
More Details