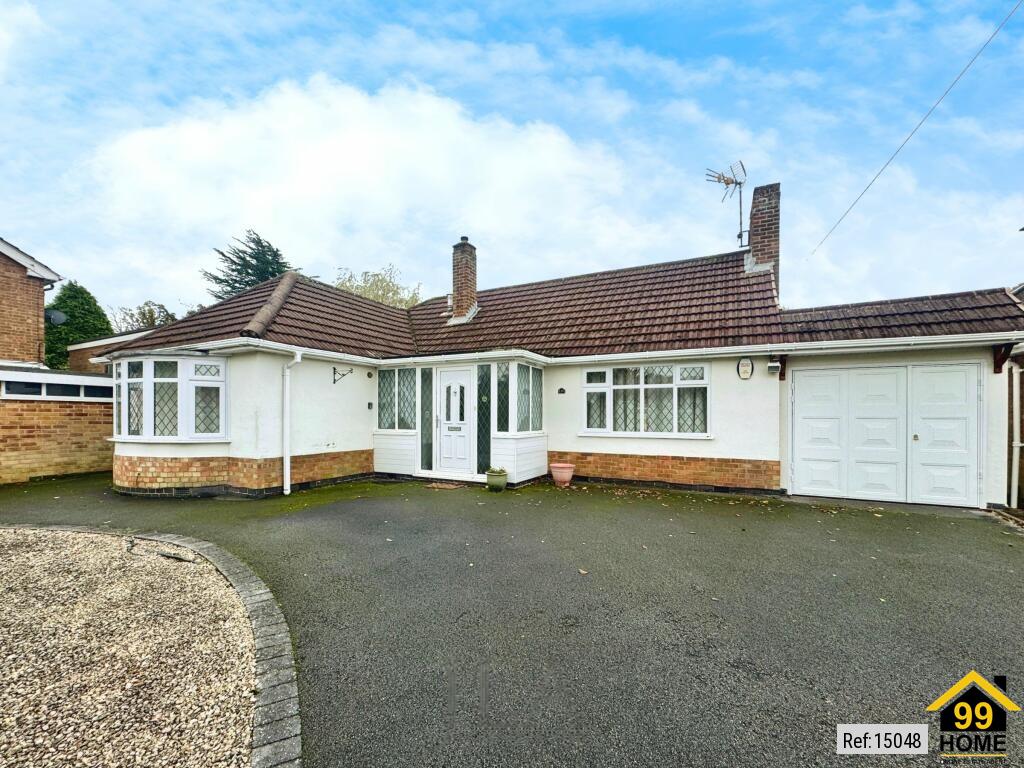2 bed Detached Bungalow for sale, Leicester

£395,000
Property Ref: 15048 Key features • Prime Location • Potential to extend (STPP) • Large Garden • Large plot • Spacious layout • Kitchen-Diner • Garden • En-suite • Full Double Glazing • Oven/Hob Description This two-bedroom detached bungalow is located on Davenport Road in the Evington area. This property can be found just off Spencefield Lane, putting it within close proximity to local amenities, including local shops on Gamel Road and Evington Village, supermarkets, places of worship, schools (namely Krishna Avanti, St. Paul's, City of Leicester, Judgemeadow and Whitehall Primary School), all within walking distance. The property benefits from a spacious layout consisting of three reception rooms (living room and two conservatories), a kitchen/diner, two double bedrooms (one with an en-suite) and the family bathroom. As you make your way up a large driveway, big enough for multiple vehicles, you will reach the front door granting access to the property. As you make your way through the front door, you initially make your way through a small porchway, which is open plan with the hallway. The living room can be found to the right as you walk in, stretching from the front to the rear of the property, consisting of a large, front-facing double-glazed window providing the room with natural light, carpeted flooring, a fireplace, a wall-mounted radiator and rear access to one of the conservatories. The kitchen/diner is located in the middle of the property, consisting of carpeted flooring, rear-facing double-glazed window, access to the second conservatory, fitted worktops and storage cupboards, integrated oven/hob and wall-mounted radiator. The property also consists of two double bedrooms, one at the front of the property and the other to the rear. Bedroom one can be found at the rear of the property, being the bigger of the two, consisting of carpeted flooring, rear-facing double-glazed window, fitted wardrobes, wall-mounted radiator and access to a three-piece en-suite consisting of tiling throughout, bath/shower, sink and toilet. Bedroom two is also a double bedroom, found at the front of the property, consisting of carpeted flooring, a front-facing double-glazed bay window, a wall-mounted radiator and a fitted wardrobe. The family bathroom can be found between the two bedrooms, boasting a three-piece layout consisting of tiling throughout, a shower, sink and toilet. This property is one not to miss, given its potential on a large plot of land, the minimal work required, and its availability. Property Info Living Room: 4.84m x 3.49m (15’11” x 11’5”) – spacious living area stretching from the front to the rear of the property, consisting of carpeted flooring, front-facing double-glazed window, wall-mounted radiator, rear sliding door access to a conservatory. Conservatory: 4.13m x 3.49m (13’7” x 11’5”) – accessed via the living room, first of two conservatories consisting of hardwood flooring, double-glazing throughout and rear sliding door access. Kitchen/Diner: 3.69m x 4.04m (12’1” x 13’3”) – fitted kitchen consisting of carpeted flooring, fitted worktops and storage cupboards, integrated oven/hob, rear-facing double-glazed window and rear access to the second conservatory. Conservatory: 4.13m x 4.04m (13’7” x 13’3”) – second conservatory accessed via the kitchen/diner, consisting of carpeted flooring, double-glazing throughout, wall-mounted radiator and rear garden access. Bedroom One: 4.81m x 2.97m (15’9” x 9’9”) – double bedroom located at the rear of the property consisting of carpeted flooring, rear-facing double-glazed window, fitted wardrobes, wall-mounted radiator and access to an en-suite. Bedroom Two: 3.62m x 3.78m (11’11” x 12’5”) – double bedroom located at the front of the property consisting of carpeted flooring, a front-facing double-glazed bay window, fitted wardrobes and a wall-mounted radiator. Bathroom: 1.81m x 2.01m (5’11” x 6’7”) – three-piece family bathroom consisting of tiling throughout, a shower, sink and toilet. Garage: 5.09m x 2.46m (16’8” x 8’1”) – single attached garage. Property Type: Detached Bungalow Full selling price: £395000.00 Pricing Options: Guide Price Tenure: Freehold Council tax band: C EPC rating: E Measurement: 1337.1 sq.ft. Outside Space: Rear Garden Parking: Garage, Driveway Heating Type: Gas Heating Chain Sale or Chain Free: Chain free Possession of the property: Self-occupied -----------------------------------------------------------------------------------------------------
More Details