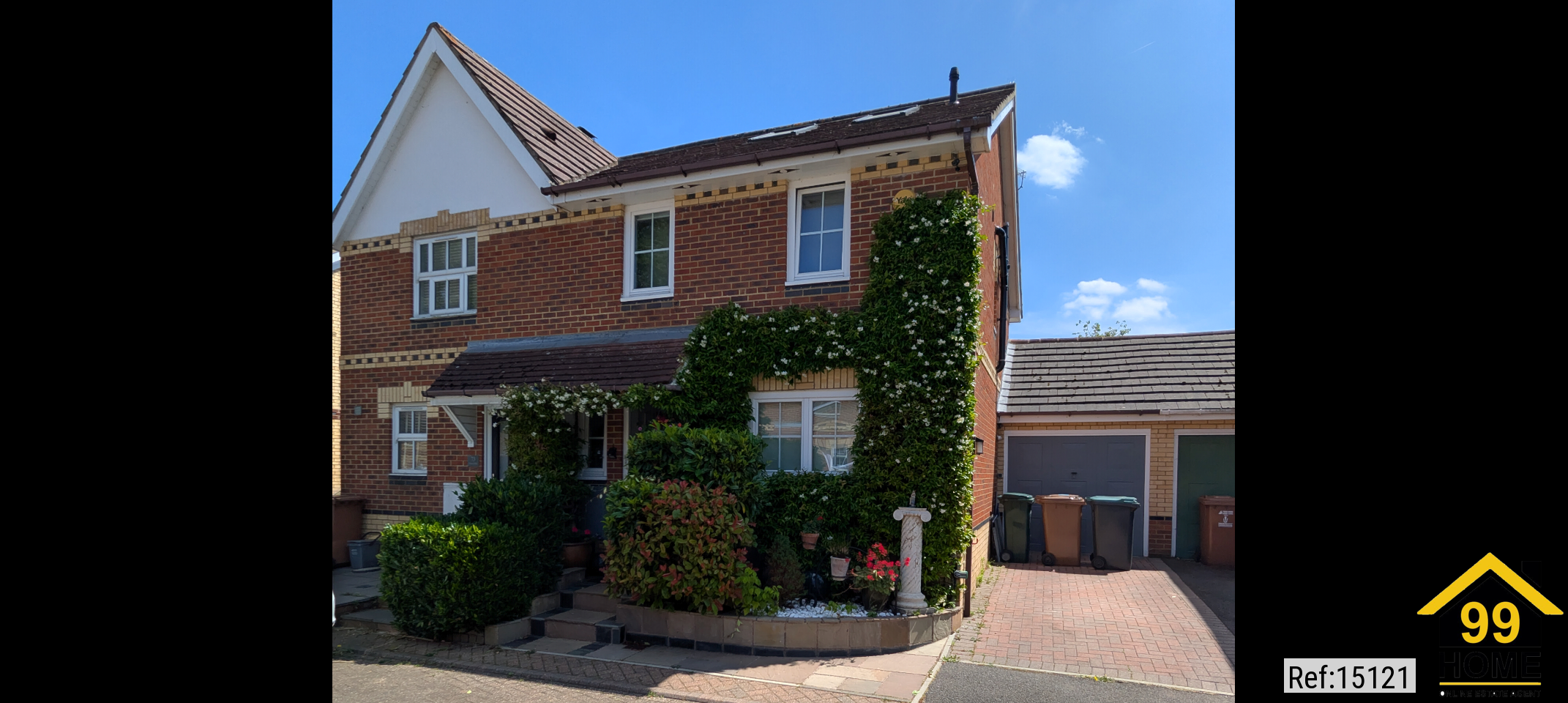4 bed Semi-detached for sale, Watford

£624,000
Property Ref: 15121 This beautifully maintained semi-detached house has been thoughtfully extended on both the ground floor and into the loft, providing an abundance of living space. The property offers approximately 1,395 sq ft (129.6 sq m) of well-planned accommodation and is in excellent condition throughout. It features triple-glazed windows, a welcoming log-burning stove, and a stunning rear garden with scenic views of nearby parkland. Nestled in a quiet residential neighbourhood, the home is conveniently located close to Carpenders Park Station, local amenities, schools, and shops. Accommodation: Entrance Hall: The welcoming hallway features a double-glazed entrance door, hardwood flooring, and a convenient storage cupboard. Stairs lead to the upper floors. Downstairs WC: A well-appointed downstairs WC with a low-level WC, a circular wash hand basin, towel rail radiator, and stylish tiled walls and flooring. Living Room: The spacious living room boasts a feature log-burning stove, built-in shelving, and double-glazed doors that open into the kitchen, creating a seamless flow between the spaces. Kitchen or Dining Room: A bright, well-equipped kitchen with a range of base and wall units, integrated appliances, and triple-glazed windows. Velux windows bring in natural light, and theres direct access to the garden. Four Bedrooms: The property offers four good-sized bedrooms, including a master bedroom with its own en-suite shower room featuring a steam shower. Two Bathrooms: The family bathroom includes a panelled bath, shower cubicle, and wash hand basin, while the en-suite to the master bedroom features a modern steam shower unit. Notable Features: Gas Central Heating with a Log-Burning Stove providing warmth and character. Triple Glazed Windows ensuring excellent insulation and energy efficiency. Beautiful Rear Garden: Approximately 50ft (15.24 meters) in length, featuring astro-turf, a pond with waterfall, rockery, fruit trees, vegetable beds, and an efficient irrigation system. Large Outhouse: Fully insulated and equipped with electricity, ideal for use as a home office, studio, or gym. Garage: Offers the potential to be converted into a fifth bedroom or home office (subject to planning permission). Private Driveway: Off-street parking available. No Upper Chain: The property is ready for immediate occupation. First Floor: Bedroom Two: A spacious room with built-in wardrobes and triple-glazed windows overlooking the rear garden. Bedroom Three: Features ample storage space, including built-in wardrobes, under-stairs storage, and a triple-glazed window to the front of the property. Family Bathroom: Includes a panelled bath, shower cubicle, wash hand basin, and a low-level WC. Second Floor: Bedroom One: A generously sized room with Velux windows, eaves storage, and its own en-suite shower room featuring a steam shower. Outside: Rear Garden: Extending to around 50ft (15.24 meters), the rear garden offers a range of features, including an astro-turf lawn, pond with waterfall, rockery, flower beds, fruit trees, garden shed, greenhouse, and an efficient irrigation system. Front Garden: The front of the house boasts a block-paved driveway providing off-street parking, with a garage offering additional storage. Internal viewing is highly recommended to appreciate the size, quality, and unique features of this superb home. Property Type: Semi-detached Full selling price: £624000.00 Pricing Options: Offers in excess of Tenure: Freehold Council tax band: D EPC rating:C Measurement:1194.79 sq.ft. Outside Space: Front Garden, Rear Garden, Enclosed Garden, Patio Parking: Garage, Driveway, On street Heating Type: ,Double Glazing, Gas Central Heating,Electric Heating Chain Sale or Chain Free: Chain free Possession of the property: Self-occupied -----------------------------------------------------------------------------------------------------
More Details