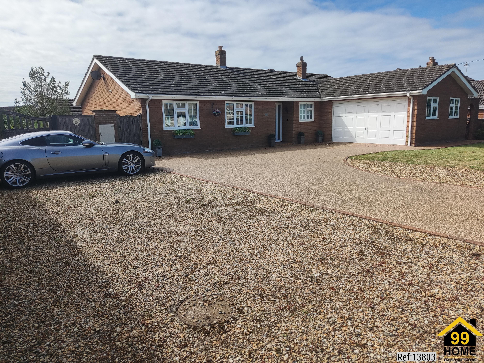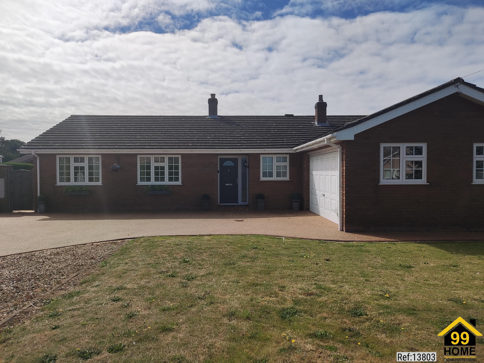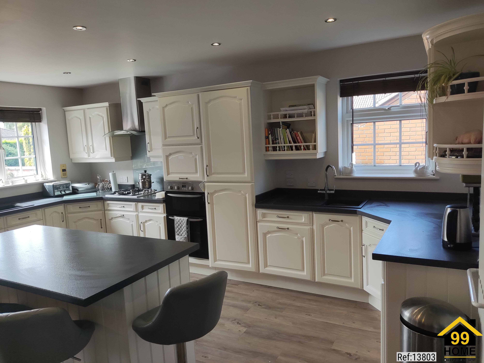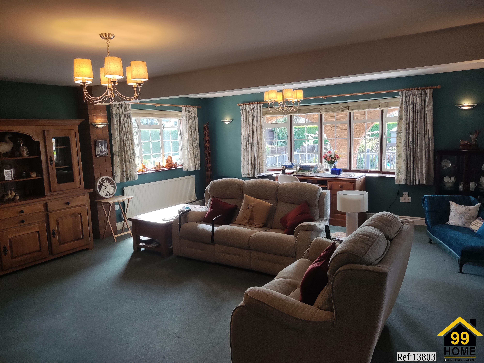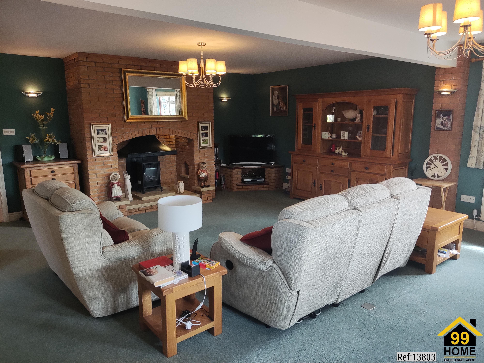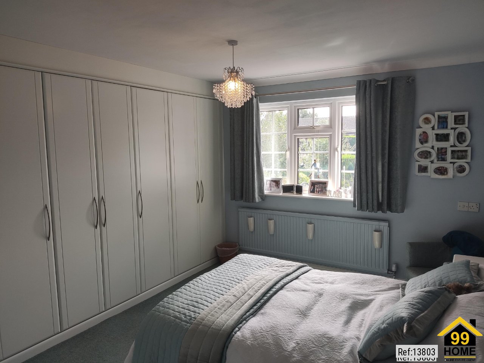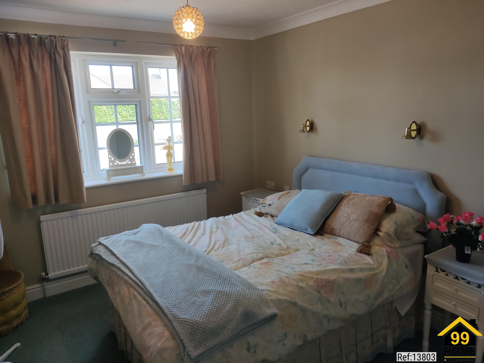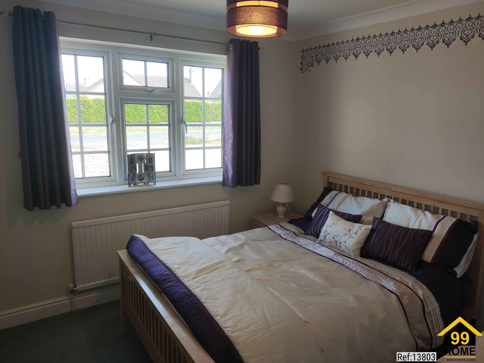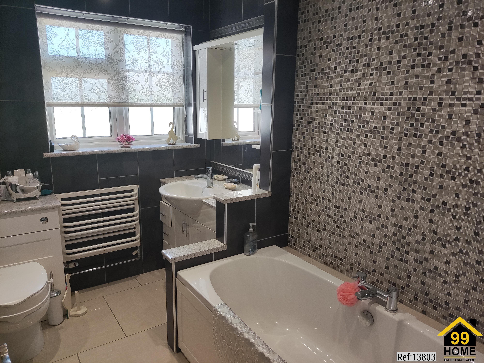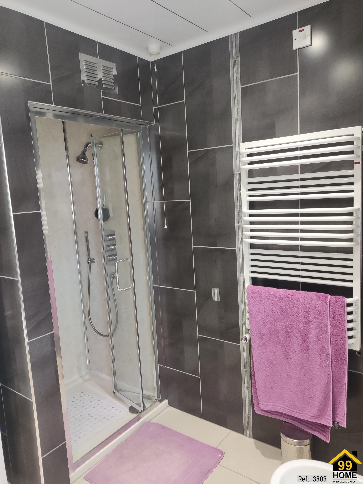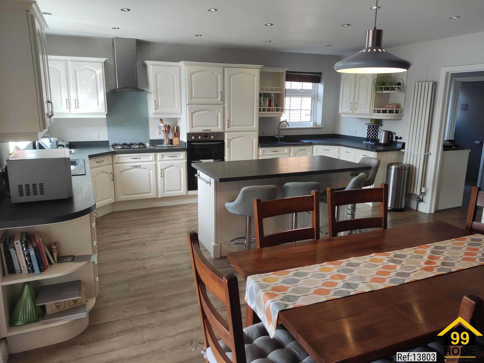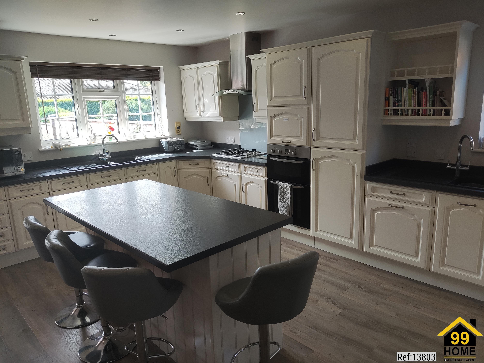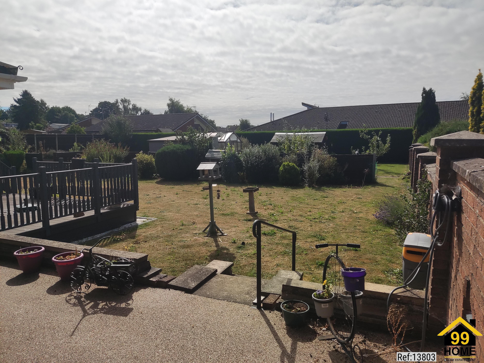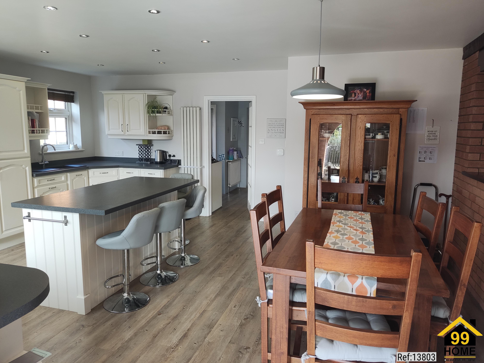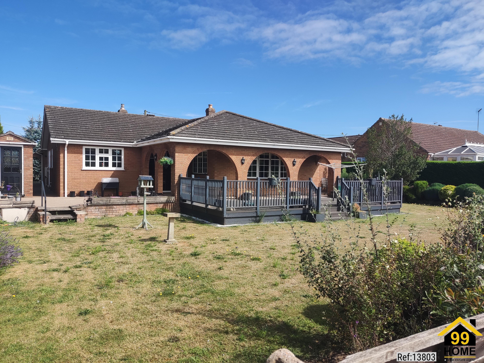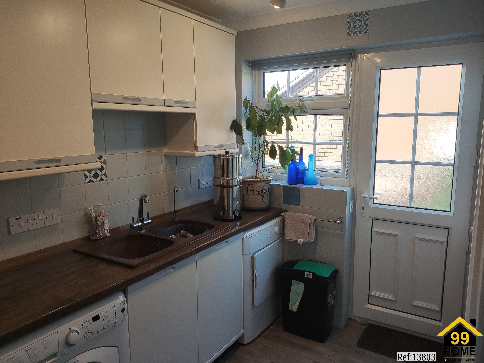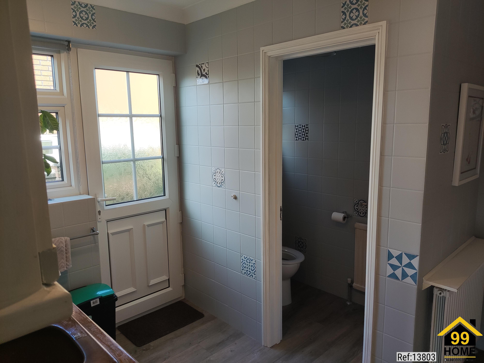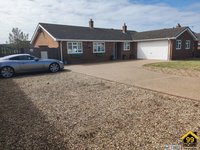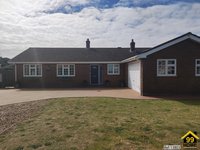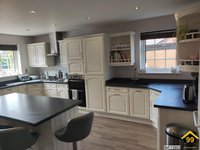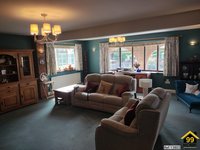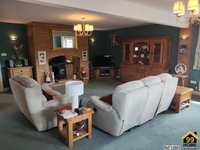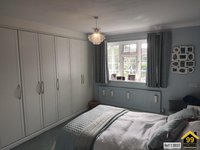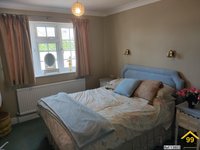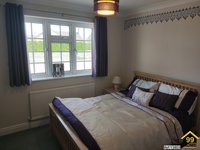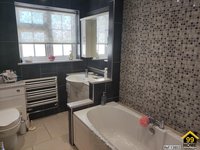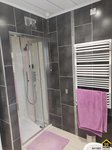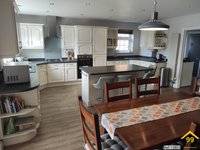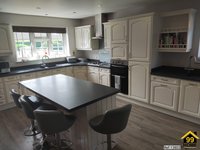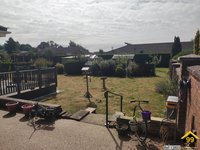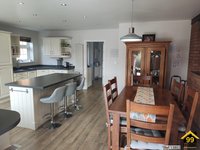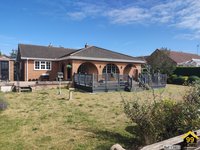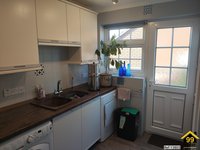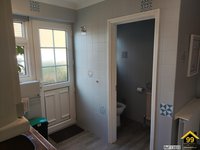3 bed Detached Bungalow in Park Lane , Downham Market, PE38 9RN £420,000
Description
For viewing arrangement, please use 99home online viewing system.
Property Ref: 13803
Council Tax:E
An individually constructed, detached bungalow situated in the highly sought after and desirable area of Park Lane. This is an individual, spacious property incorporating a high standard of construction and finish. As a result, the property now boasts a genuinely impressive level of accommodation complimented by front and rear gardens that total approximately 1/3rd of an acre. Inside, the living space is light and spacious and includes a lounge that measures 23ft x 19ft and an open-plan kitchen/dining space that extends to almost 19ft in size. There is also a separate utility and leading from the spacious entrance and inner hallways, there are three double bedrooms. The property has been immaculately cared for and maintained over the years with the bathroom having been completely refurbished accommodating both a shower and a bath. The gardens and plot itself are equally as impressive allowing for extensive parking at the front (along with double garage), gated parking for larger vehicles to the side along with sizeable, pleasant and private gardens to the rear. The outside terrace and large decked seating area are ideal to take full advantage of the south facing aspect. Even when it was first constructed, the design took into account the ease of future alterations and extensions and due to the level of space surrounding the property, there is still much potential to be explored. An exceptional home in every way, viewing is highly recommended. No onward chain!
Accommodation
Entrance porch with tiled floor and front entrance door with glazed side panels to:-
Entrance Hall
Single panel radiator, textured and coved ceiling, cloaks cupboard, smoke alarm, telephone point, archway to inner hall with loft access and further single panel radiator.
Open Plan Kitchen Dining Room
18’10” max x 16’10” (5.74m x 5.12m)
uPVC double glazed windows to both the rear and side aspects, generously fitted with a range of matching wall and base units topped with work-surfaces featuring under-cabinet lighting. Central island/breakfast bar (also with under lighting) with further work-surfaces over and storage under. Built-in fridge/freezer, dishwasher, low-level oven with microwave over, 2 composite sinks both with mixer taps, built-in stainless steel 4 ring gas hob with glass splash-back and extractor over. Ceiling spotlights, wall mounted contemporary radiator, sliding double glazed doors opening on to the rear patios, door leading through to utility and brick arch opening through to:-
Utility Room
10’0” max x 9’8” max, 6’4” min (3.05m x 2.95m, 1.93m)
Double sink unit inset to work surface with mixer taps over, cupboard under and space for washing machine and tumble dryer, wall mounted cupboard, fully tiled walls, textured and coved ceiling, double panel radiator, central heating boiler, door to cloakroom, uPVC part double glazed door to side, uPVC double glazed window to side, tiled floor, personal door to garage, pantry cupboard, airing cupboard.
Cloakroom
UPVC double glazed window to side, tiled floor, fully tiled walls, close coupled w.c, single panel radiator, textured and coved ceiling
Lounge
23’0” x 19’0” max (7.01m x5.79m)
UPVC double glazed windows to dual aspect, double glazed window to rear, 3 single panel radiators, brick feature fireplace with electric fire and canopy over, t.v display plinth, t.v/f.m point, telephone point.
Bathroom
UPVC double glazed window to front, fully tiled walls, tiled floor, inset ceiling spotlights, shower cubicle with wall mounted shower, panelled bath with feature mosaic effect tiled surround, concealed cistern w.c and bidet inset to vanity surround with cupboards and drawers, hand wash basin inset to vanity unit with cupboards and drawers under and matching wall mounted cupboard housing electric shaver socket and over sink automatic lighting, 2 wall mounted heated towel rails.
Bedroom One
13’6” x 12’5” (4.11m x 3.78m)
UPVC double glazed window to rear, beamed ceiling, telephone point, single panel radiator.
Bedroom Two
10’10” plus door recess x 9’10” max (3.30m x 3.00m)
UPVC double glazed window to front, built-in wardrobe, fitted wardrobes with overhead storage cupboards, drawers and dressing table.
Bedroom Three
9’10” x 9’10” (3.00m x 3.00m)
UPVC double glazed window to front, telephone point, single panel radiator, textured and coved ceiling, built-in wardrobe.
Outside
To the front of the property is a large gravelled parking and turning area which provides an exceptional level of parking for vehicles large and small. There is gated access through to a further sizeable, enclosed area of parking to the side of the bungalow where there is facility to park a caravan/motor home along with a small patio with power and drainage nearby. Also to the front is a double garage with up and over door, power and light and personal door to utility. The front garden is laid to lawn with trees and bushes inset. The rear garden is a generous size and provides a high level of privacy. There is a large raised decked patio area with balustrade surround and a tiled Veranda leading to a further large paved patio and brick built storage shed. There are lawns, bushes, shrubs and flowers inset to borders and everything in nicely established. Beyond this is a further garden area part of which is a potential vegetable garden with a shed and part of which has a dwarf wall surround and is laid to patio with an area of artificial lawn.. ..
- 3 Bedroom(s)
- 1 Bathroom(s)
- 2 Living Room(s)
Address: Park Lane , Downham Market, PE38 9RN.
Offers in the region of: £420,000
For more details and to book an appointment, Call our dedicated sales team now.
Disclaimer : 99home.co.uk is the seller's agent for this property. Your conveyancer is legally responsible for ensuring any purchase agreement fully protects your position. We make detailed enquiries of the seller to ensure the information provided is as accurate as possible. Please inform us if you become aware of any information being inaccurate
Fraud warning : We have had reports of fraudulent activities in our industry. DO NOT make any payment directly to the landlord or the seller. Be cautious of emails or messages asking you to transfer funds to any account, please contact us by telephone immediately to verify the authenticity of the communication and under NO circumstances action the request. If you paid any deposit or rent to 99home, we will release the fund to the landlord once you have moved in. Your safety is our top priority!
Property Floorplans
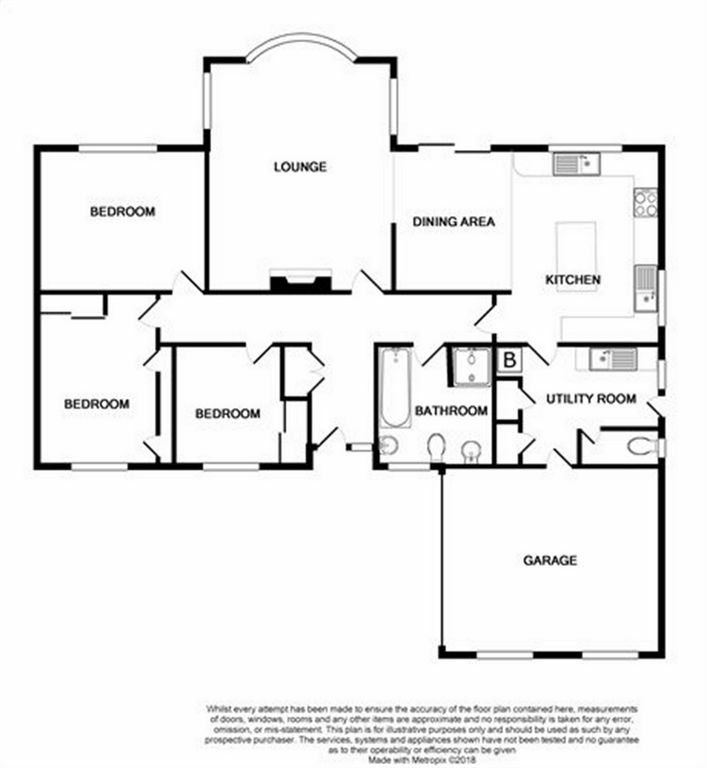
EPC Graphs
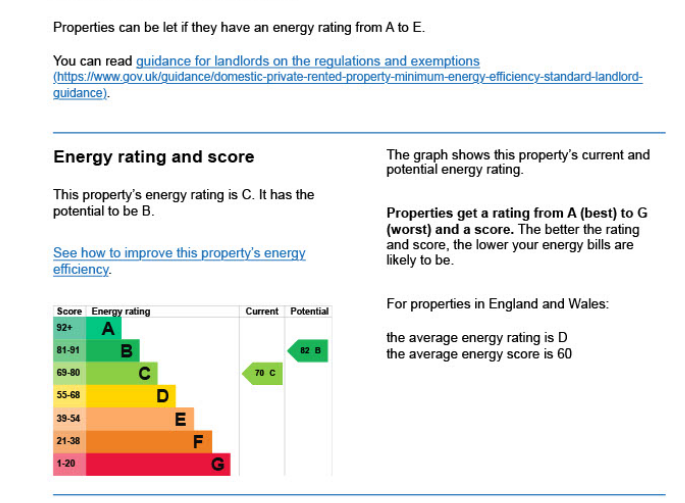
Property Location
Key Features
Property Details
Property Type: Detached Bungalow
Property Tenure: Freehold
Council Tax Band: E
Bedroom(s): 3
Bathroom(s): 1
Living Room(s): 2
Address: Park Lane , Downham Market, PE38 9RN
Features
Chain Free
Ready to Move
Prime Location
Freehold
Parking
Garage
Driveway
Outside Space
Front Garden
Rear Garden
Terrace
Heating
Double Glazing
Gas Central Heating
Gas
