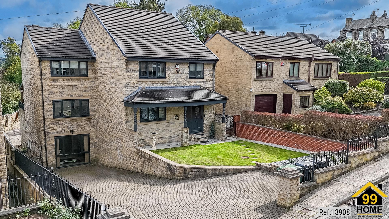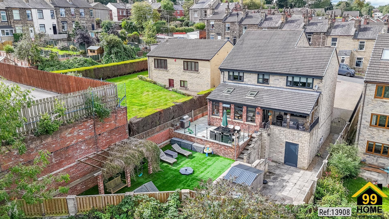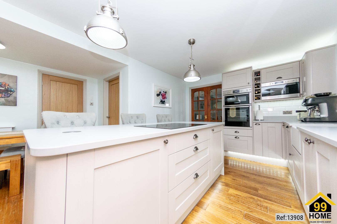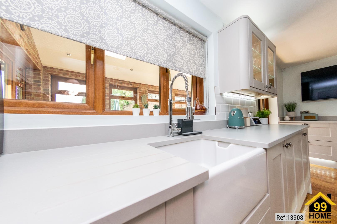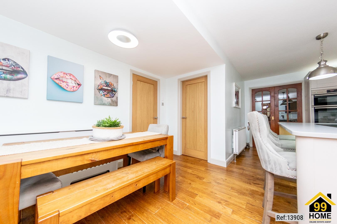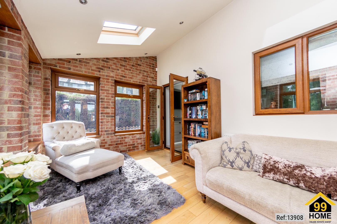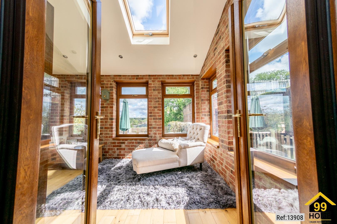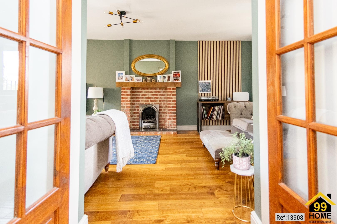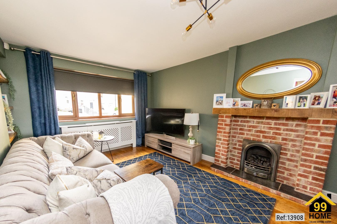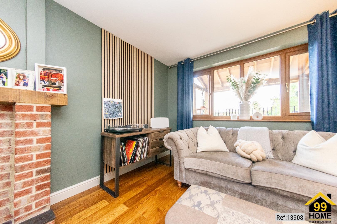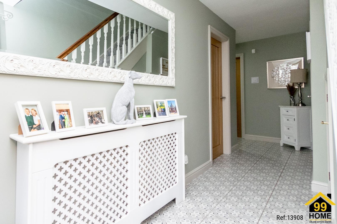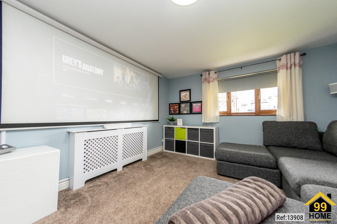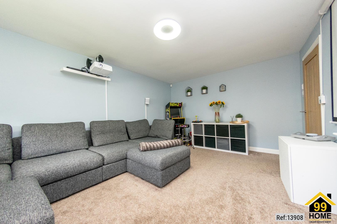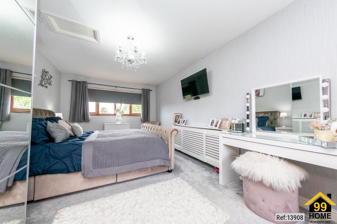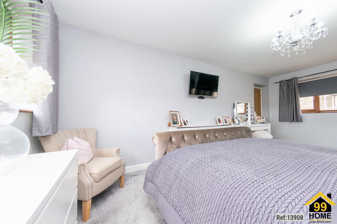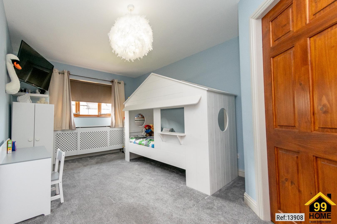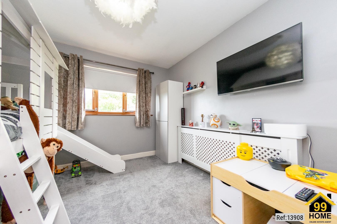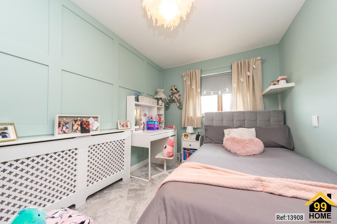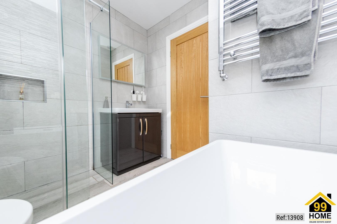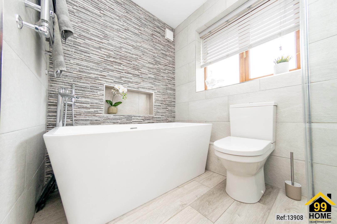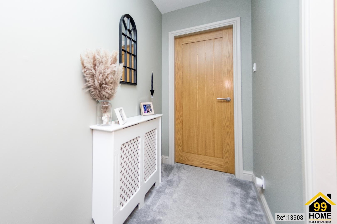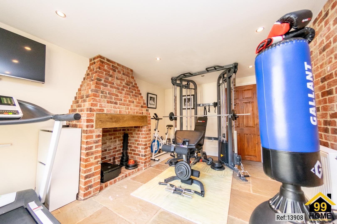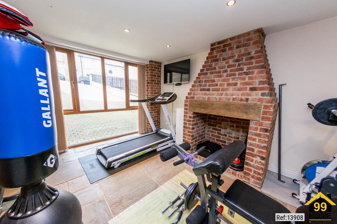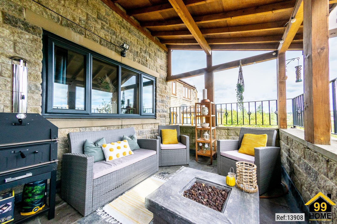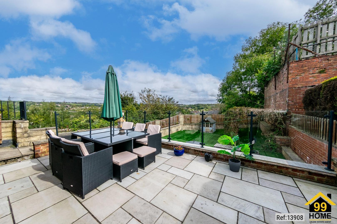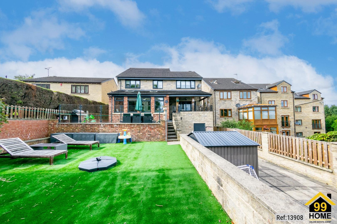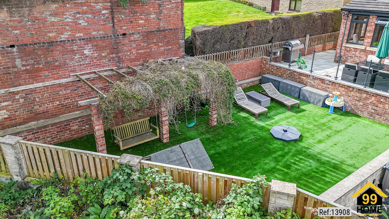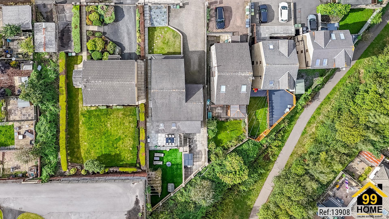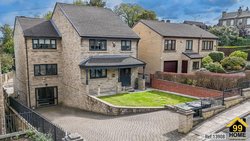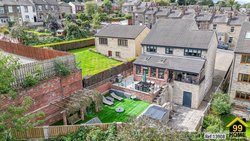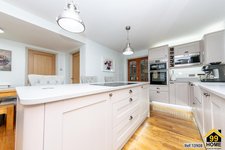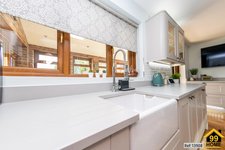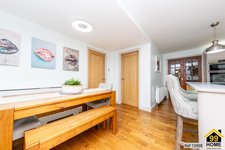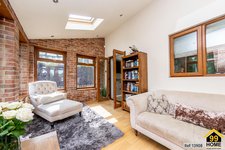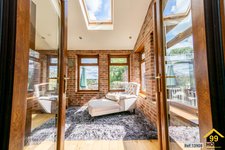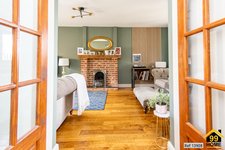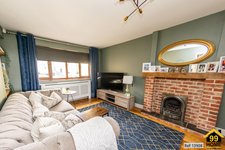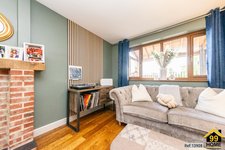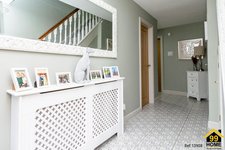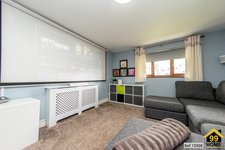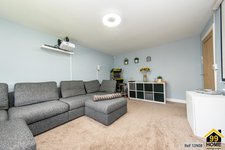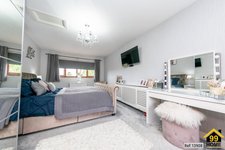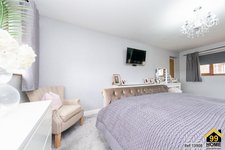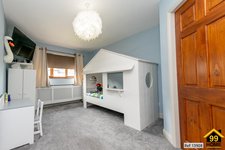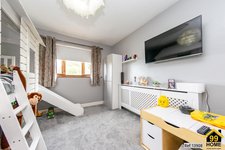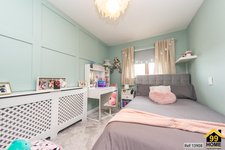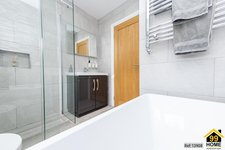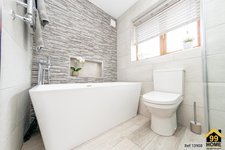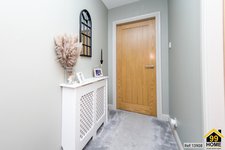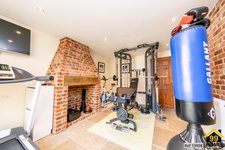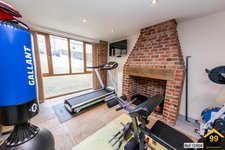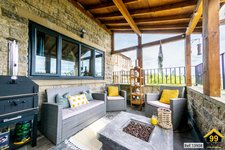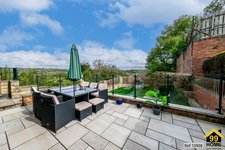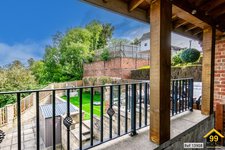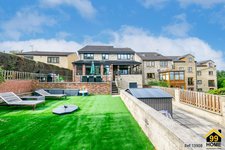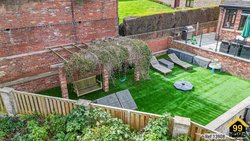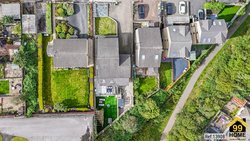5 bed Detached in Holdsworth Street , Cleckheaton, BD19 3DH £475,000
Description
For viewing arrangement, please use 99home online viewing system.
Property Ref: 13908
We proudly present this impressive and immaculate five-bedroom detached property located in the sought after area of Cleckheaton. This beautifully presented and spacious home offers modern style living over three levels benefiting from a state-of-the-art kitchen, five double bedrooms plus additional living and rural views.
Welcome to Holdsworth Street – a captivating five-bedroom family home boasting smart home technology features and an abundance of living space perfect for relaxing and entertaining. The property has been designed to a high specification throughout featuring a stylish breakfast kitchen leading to a relaxing sunroom with far reaching views; lower ground floor with gym and storage garage benefits from own access; underfloor heating; automatic lighting throughout the home; five spacious double bedrooms; two and a half stylish bathrooms; picturesque private garden including patio and terrace area. This home is Ideally located within walking distance to Cleckheaton amenities, has fantastic transport links to the M62 motorway and is within walking distance to local schools making it the perfect place for growing families.
Entrance Hallway
The property is accessed through a grey uPVC door with smart keyless entry system. Large hallway offers a warm welcome to the home with underfloor heating and easy to clean patterned tiled floor. Under stairs storage cupboard space.
Ground Floor WC
A useful first floor WC with toilet and sink. Underfloor heating.
Living Room - 16’ x 11’ (4.88m x 3.35m)
Double aspect family lounge with hard wood flooring and an on-trend colour scheme. The room features a gas fireplace with exposed brick surround. Acoustic cladding to absorb sound waves and eliminates echoing. Underfloor heating.
Kitchen - 18’ x 15’ (5.49m x 4.57m)
An impressive high specification shaker style breakfast kitchen with polished concrete worktops. Boasts a large kitchen island / breakfast bar with integral fridge, six ring induction hob and pop-up plug sockets. Top of the range integrated appliances including double oven, microwave, dishwasher, wine cooler. Space for dining table. Under plinth lighting and colour changing mood lighting creates an ambient space. Kitchen leads to sunroom.
Utility/Cloak room -
Off the kitchen is a useful Utility Space perfect for washing machine and dryer, currently also housing a large fridge freezer. An ample size cloakroom space.
Sunroom - 16’7” x 8’9” (5.05m x 2.67m)
Bright and relaxing sunroom overlooking the garden. Exposed brick feature walls, hardwood floor and skylights.
Cinema Room/Bedroom Five - 19’ x 10’ (5.7m x 3.5m)
Spacious ground floor room currently used as a cinema/playroom, would also make a good size double bedroom.
Gym 14’ x 10’ - (4.27m x 3. 05m)
Situated on the lower ground floor with separate access available from the rear garage. Currently used a gym but would make a fantastic office, or bedroom / snug. Boasts large windows allowing ample natural lighting and Yorkshire stone flooring.
Boiler Room and Garage - 12’ x 9’ (3.66m x 2.74m)
Access from the gym, there are two separate spaces – a storage room housing the boiler which leads onto the garage access from the external garden.
Landing
Lofty hallway with airing cupboard storage and loft hatch access.
House Bathroom - 8’4” x 7’3” (2.54m x 2.21m)
A modern four-piece family bathroom with contemporary free-standing bath, walk-in shower with glass surround, heated towel rail, polished chrome hardware. This room benefits from underfloor heating and statement tiles.
Apex Master Bedroom One - 19’ x 10’ (5.79m x 3.05m)
Impressive double aspect master bedroom with far reaching rural views. Ample size Master bedroom has potential to add a dressing room space.
Double Bedroom Two - 16’ x 10’ (4.88m x 3.05m)
Good size double bedroom with three-piece shower en-suite.
Double Bedroom Three - 16’ x 11’ (4.88m x 3.35m)
Good size double bedroom with built in wardrobe space with potential to change to an en-suite bathroom.
Double Bedroom Four - 15’ x 8’ (4.57m x 2.44m)
Good size double bedroom with built in wardrobe space and feature panelled walls.
Exterior
Attractive low maintenance front garden with lawn and rockery. Large driveway with ample parking for six cars.
A private, fully enclosed garden at the rear of the property benefits from a covered terrace area, an upper and lower patio, large artificial grassed lawn. The garden offers a dimension of spaces perfect for entertaining and family life. Garden is positioned to benefit from attractive views...
Property Type: Detached
Full selling price: £475000.00
Pricing Options: No Status
Tenure: Freehold
Council tax band: F
EPC rating: C
Measurement: 2142 Square Feet
Outside Space: Front Garden, Rear Garden, Enclosed Garden, Terrace, Patio
Parking: Driveway
Heating Type: Double Glazing
Possession of the property: Self occupied
- 5 Bedroom(s)
- 2 Bathroom(s)
- 1 Living Room(s)
Address: Holdsworth Street , Cleckheaton, BD19 3DH.
No Status: £475,000
For more details and to book an appointment, Call our dedicated sales team now.
Disclaimer : 99home.co.uk is the seller's agent for this property. Your conveyancer is legally responsible for ensuring any purchase agreement fully protects your position. We make detailed enquiries of the seller to ensure the information provided is as accurate as possible. Please inform us if you become aware of any information being inaccurate
Fraud warning : We have had reports of fraudulent activities in our industry. DO NOT make any payment directly to the landlord or the seller. Be cautious of emails or messages asking you to transfer funds to any account, please contact us by telephone immediately to verify the authenticity of the communication and under NO circumstances action the request. If you paid any deposit or rent to 99home, we will release the fund to the landlord once you have moved in. Your safety is our top priority!
Property Floorplans
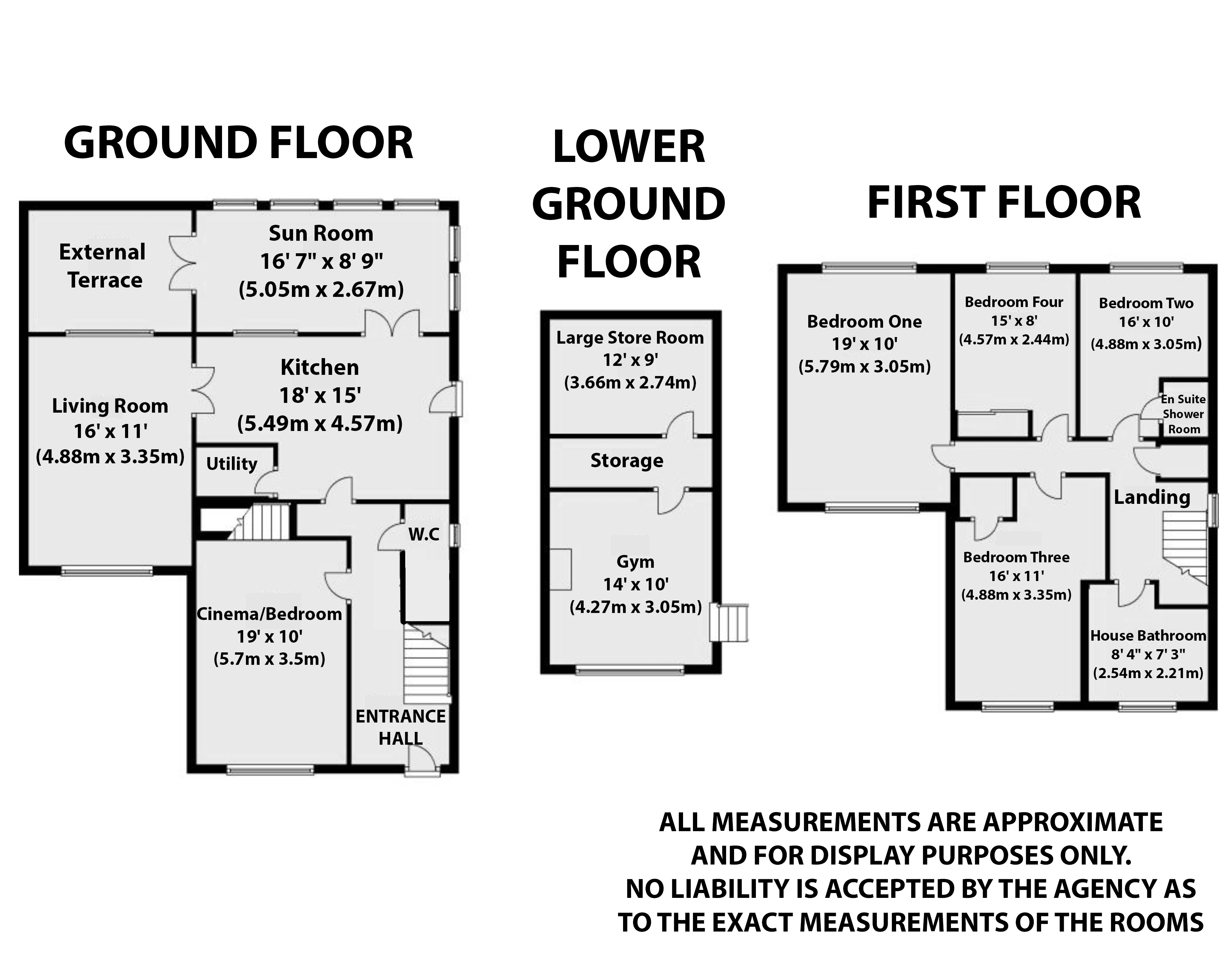
EPC Graphs
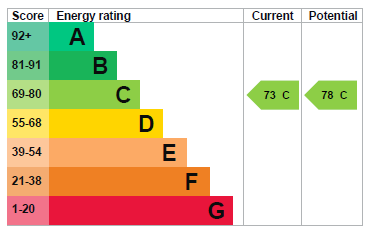
Property Location
Key Features
Property Details
Property Type: Detached
Property Tenure: Freehold
Council Tax Band: F
Bedroom(s): 5
Bathroom(s): 2
Living Room(s): 1
Address: Holdsworth Street , Cleckheaton, BD19 3DH
Features
Three Storey Detached Home
Five Double Bedrooms
High Spec Kitchen and Appliances
Smart Home Technology
Luxury Fixtures and Fittings
Gym / Home Office with own access
Six Car Driveway
Spacious Garden with Terrace and Patio
Parking
Driveway
Outside Space
Front Garden
Rear Garden
Enclosed Garden
Terrace
Patio
Heating
Central
Double Glazing
Gas
Underfloor Heating
Solar Powered
