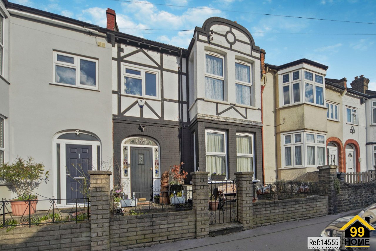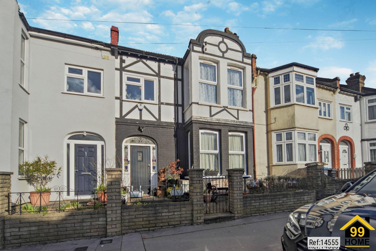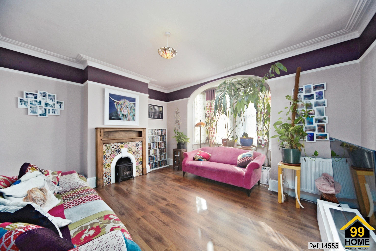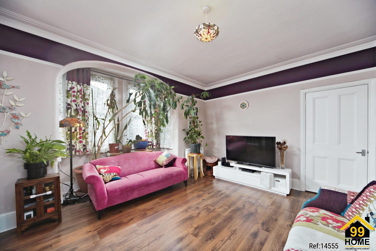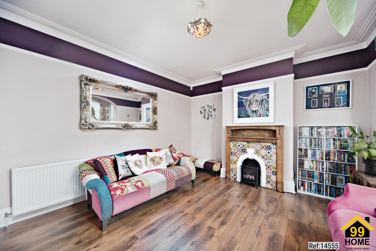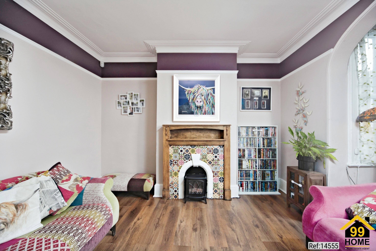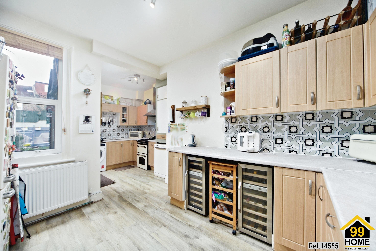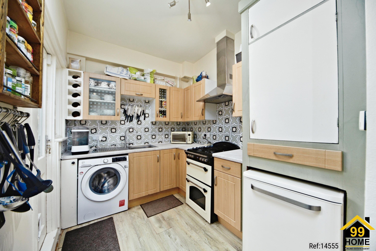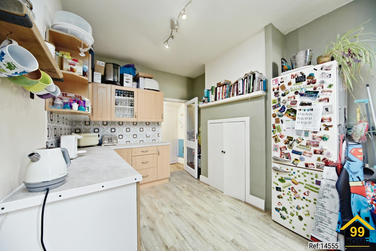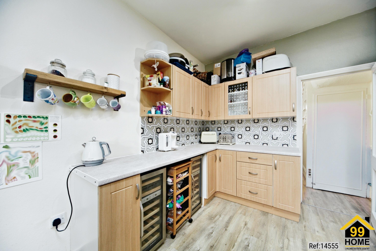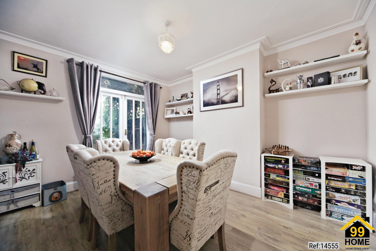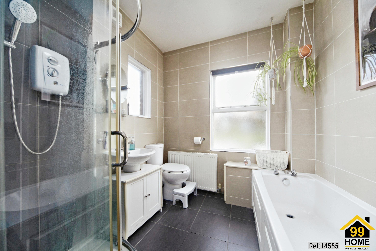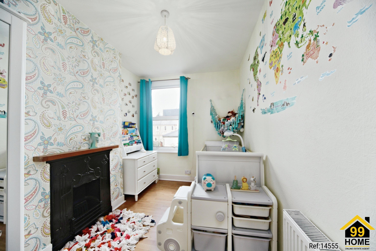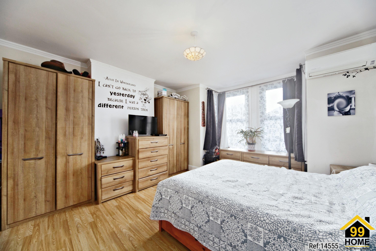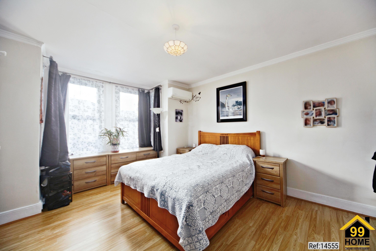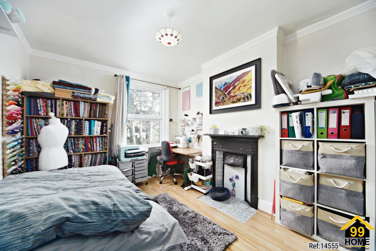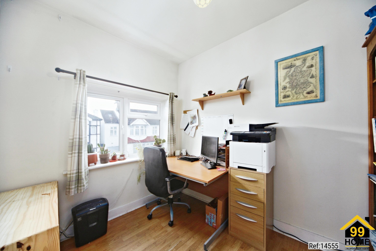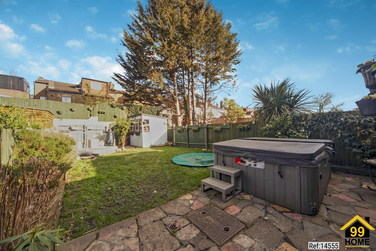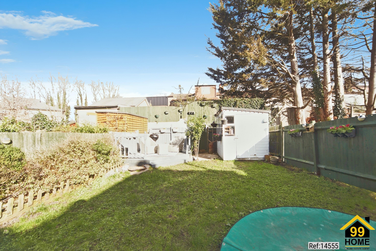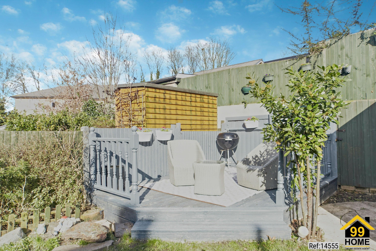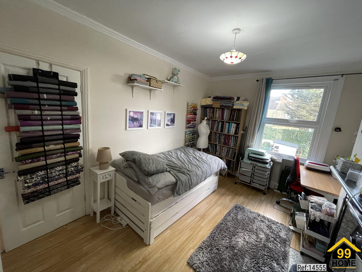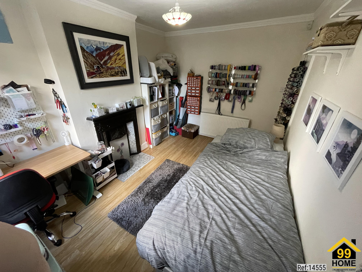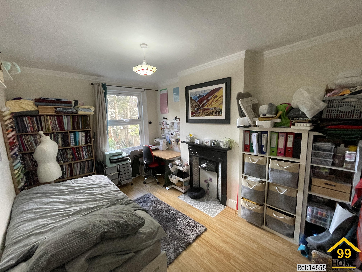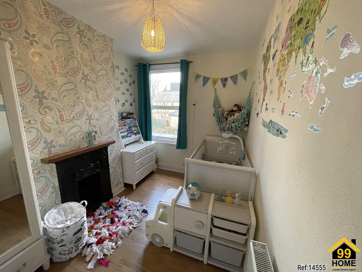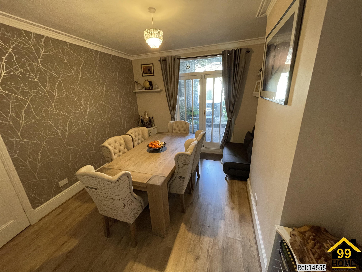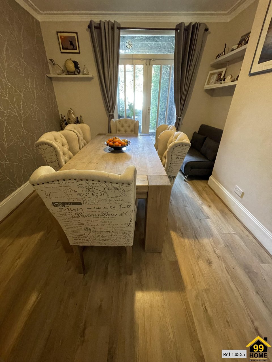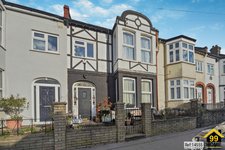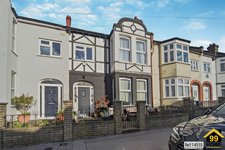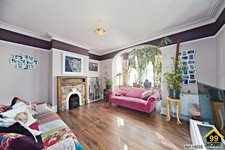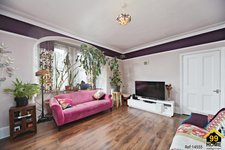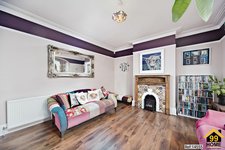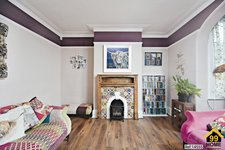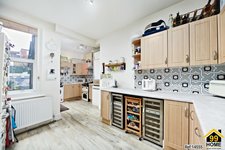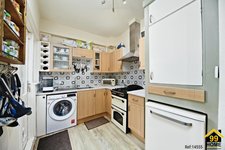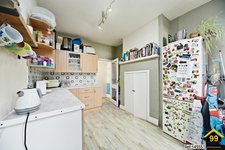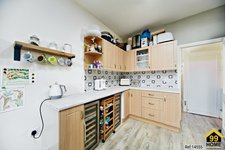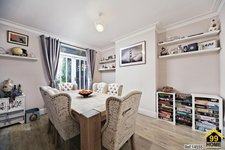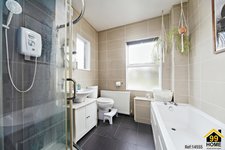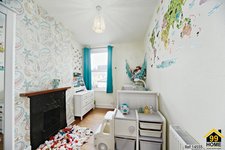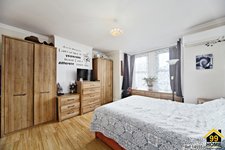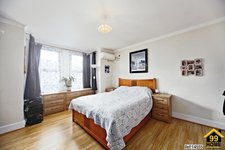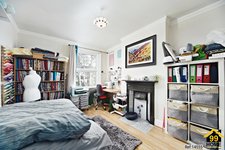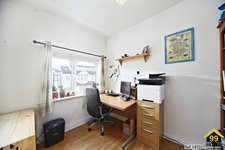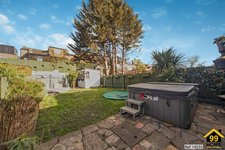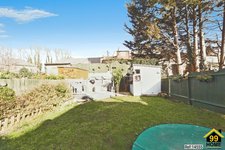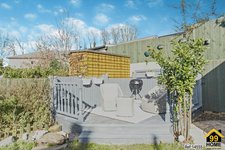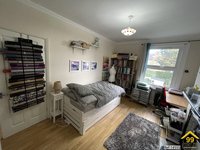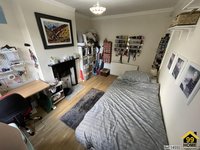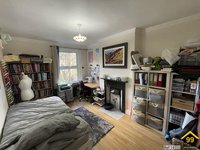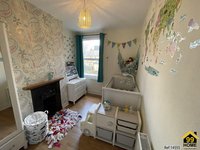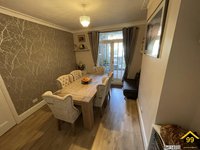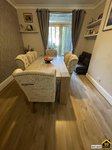4 bed Terraced in Bishops Park Road , London, SW16 5TS £675,000
Description
For viewing arrangement, please use 99home online viewing system.
Property Ref: 14555
A beautiful Victorian terraced house set on a tree lined, residential street only minutes from the amenities of the local high street, and the many bars and restaurants of Streatham High Road. Close to schools and the open spaces of Streatham Common and Norbury Park.
This ideal family home is full of period charm with stained glass windows surrounding the front door, fireplaces in several rooms and high ceilings. As you enter the property, you are greeted by a generous hallway with two reception rooms to the right. The first is a large reception room, currently used as the main living room, which has a beautiful bay window and fireplace as its focal point. The second is a generous reception room with French windows leading to the garden. This room is currently set up as a dining room but has previously been used as a large double bedroom. To the back of the property is a large kitchen in a unique two-section layout that provides plenty of storage and cooking space. There is room to accommodate a small table for four. The sunny garden to the rear is a practical and social space featuring a hot tub, built in trampoline and access to a cloakroom wc, which is perfect for those sunny day barbecues.
Upstairs there is a large master bedroom featuring a bay window which has an air conditioning unit installed, essential for sleep on those hot London evenings. There is a further spacious double bedroom with fireplace, currently used as a craft or sewing room and spare bedroom, but has previously been used as a double bedroom. The third bedroom also has a fireplace and is currently set up as a nursery but can be used as a small double or generous single bedroom. The fourth and final bedroom previously used as a single bedroom is currently being used as a home office. The family bathroom houses a bath and separate shower. Access to the large loft is via the hallway which provides excellent storage.
Property key room dimensions;
- Main reception room 15’6 x 15’1 (4.72m x 4.59m)
- Second reception room or dining room 13’7 x 11’4(4.13m x 3.46m)
- Kitchen 19’5 x 12’10 (5.91m x 3.90m)
- Master Bedroom 15’5 x 13’7 (4.70m x 4.13m)
- 2nd Bedroom 13’7 x 9’11 (4.14m x 3.01m)
- 3rd Bedroom 11’6 x 8 (3.51m x 2.43m)
- 4th Bedroom 8’11 x 7’4 (2.71m x 2.23m)
This original four bedroom property could be extended into the loft and to the rear (STTP) creating a very spacious forever home. Ideal for commuters, the property is situated close to Norbury train station which serves London Victoria (25mins) and London Bridge (30mins) as well as Croydon and beyond. A short walk to Streatham station also provides access to Thameslink and connections to London Kings Cross and other central and north London stations. Easy access to Gatwick airport by road or rail.
Property Type: Terraced
Full selling price: £675000.00
Pricing Options: Offers in excess of
Tenure: Freehold
Council tax band: E
EPC rating: D
Measurement: 1365 sq.ft.
Outside Space: Front Garden, Rear Garden
Parking: Permit, On street
Heating Type: Air Conditioning, Gas Central Heating
Chain Sale or Chain Free: Chain Sale
Possession of the property: Self-Occupied...
- 4 Bedroom(s)
- 1 Bathroom(s)
- 2 Living Room(s)
Address: Bishops Park Road , London, SW16 5TS.
No Status: £675,000
For more details and to book an appointment, Call our dedicated sales team now.
Disclaimer : 99home.co.uk is the seller's agent for this property. Your conveyancer is legally responsible for ensuring any purchase agreement fully protects your position. We make detailed enquiries of the seller to ensure the information provided is as accurate as possible. Please inform us if you become aware of any information being inaccurate
Fraud warning : We have had reports of fraudulent activities in our industry. DO NOT make any payment directly to the landlord or the seller. Be cautious of emails or messages asking you to transfer funds to any account, please contact us by telephone immediately to verify the authenticity of the communication and under NO circumstances action the request. If you paid any deposit or rent to 99home, we will release the fund to the landlord once you have moved in. Your safety is our top priority!
Property Floorplans
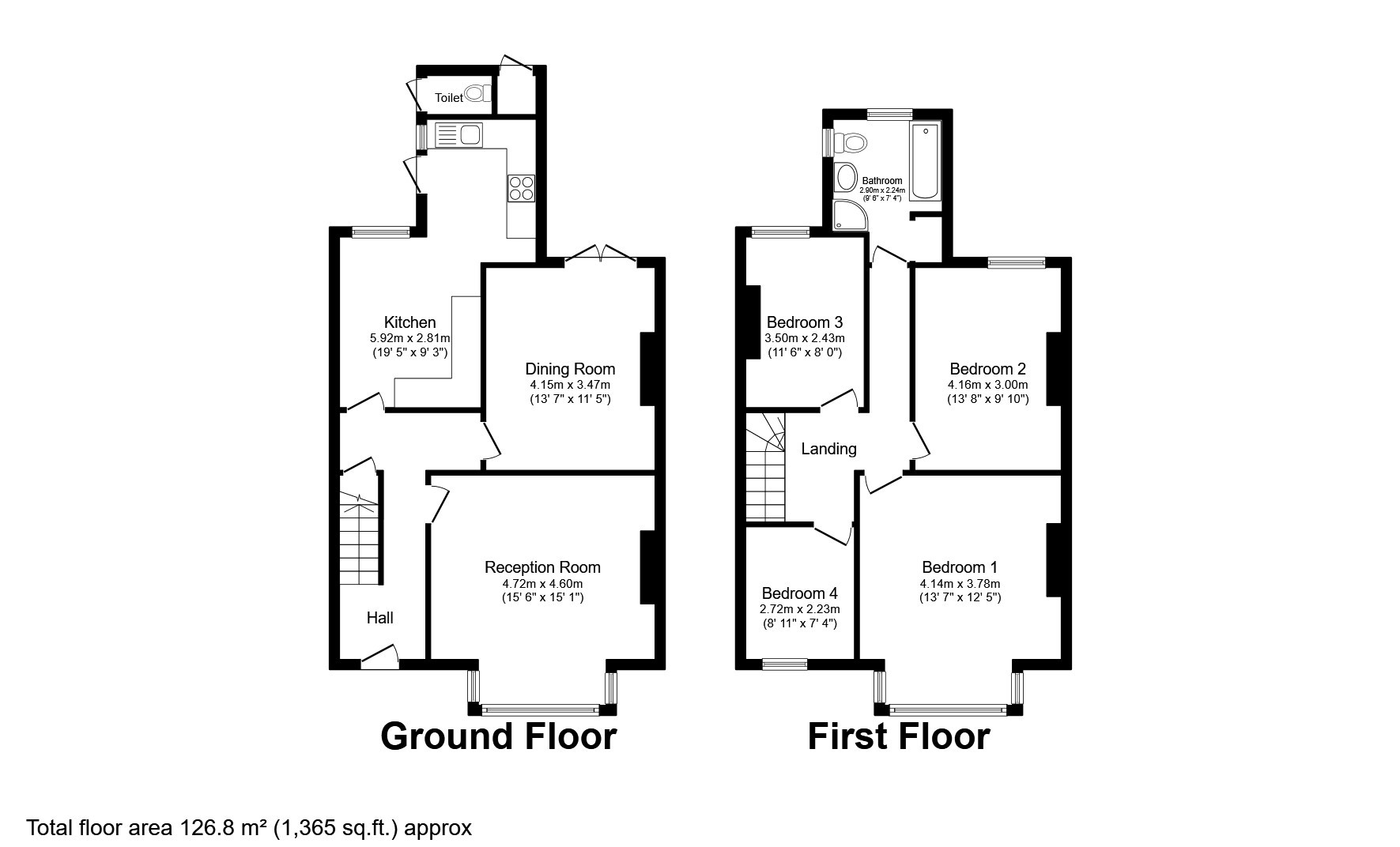
EPC Graphs
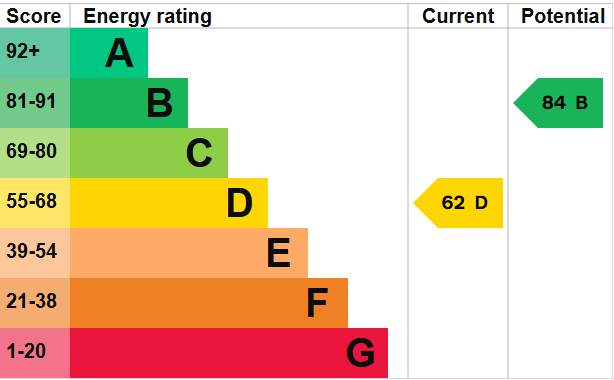
Property Location
Key Features
Property Details
Property Type: Terraced
Property Tenure: Freehold
Council Tax Band: E
Bedroom(s): 4
Bathroom(s): 1
Living Room(s): 2
Address: Bishops Park Road , London, SW16 5TS
Features
Close to Train station
Double Glazed
Freehold
Period Features
Good sized garden, with lawn, patio and decking
Opportunity to extend
Close to local amenities
Close to open spaces
Ideal family home
Gas central heating
Air Conditioning in Master Bedroom
Parking
Permit
On street
Outside Space
Front Garden
Rear Garden
Heating
Air Conditioning
Gas Central Heating
