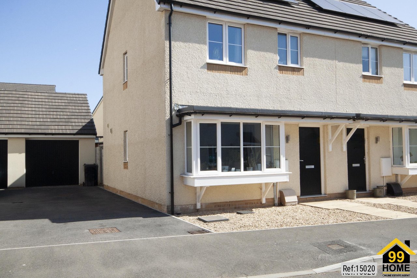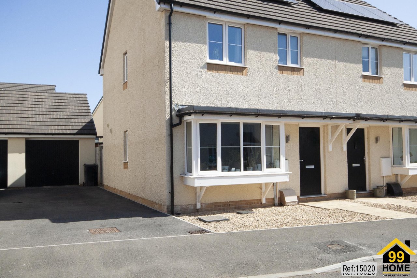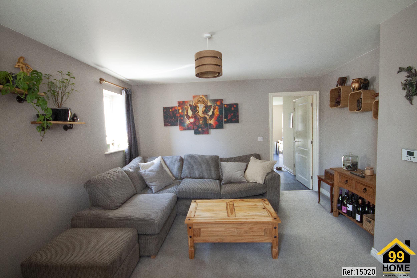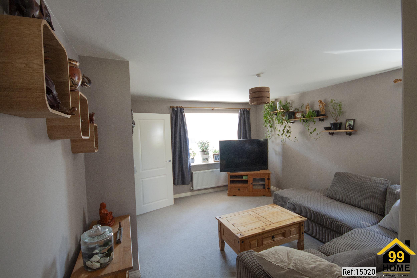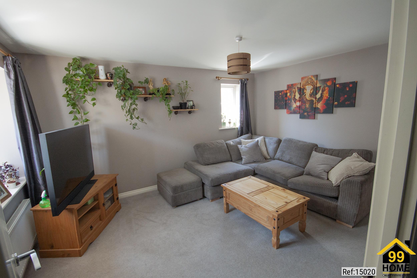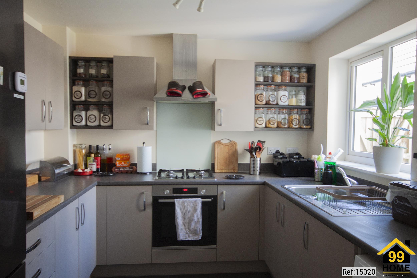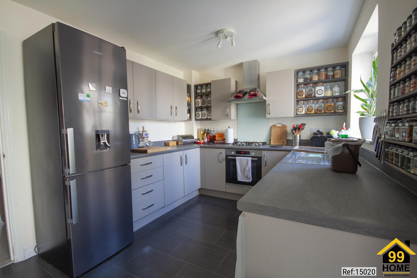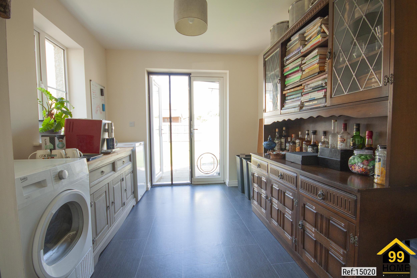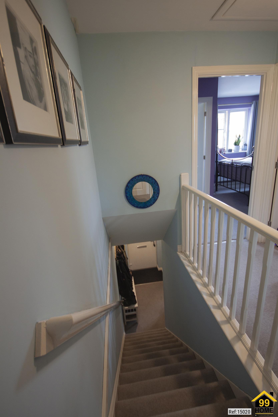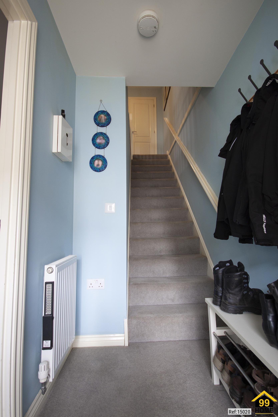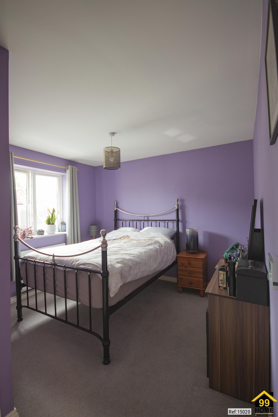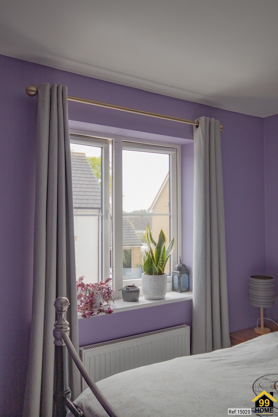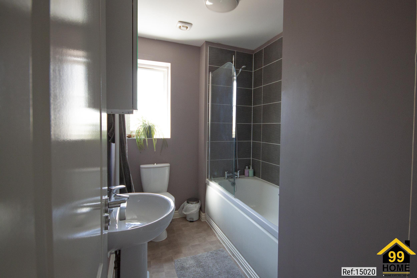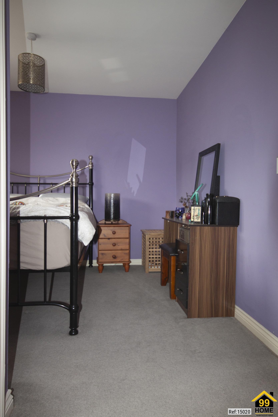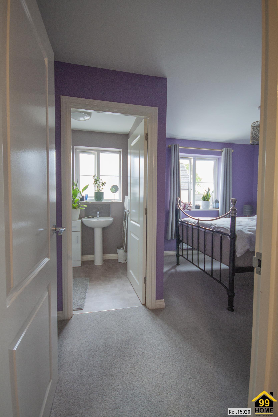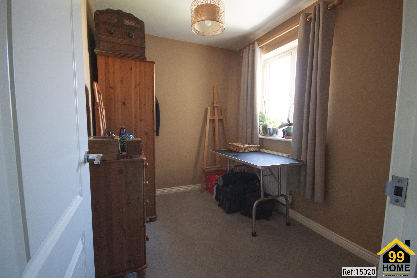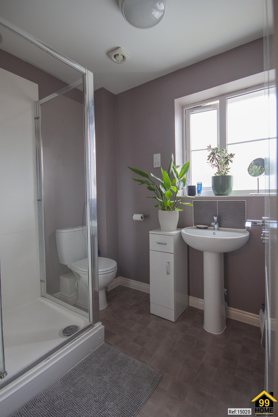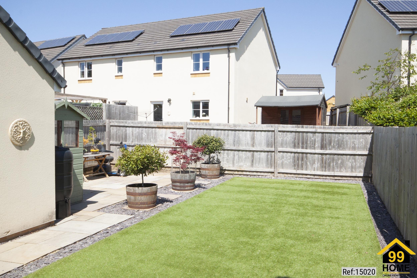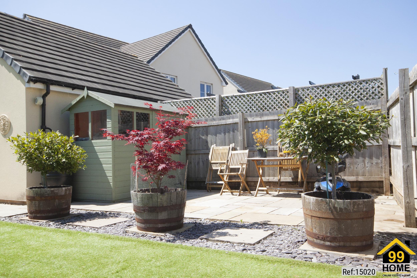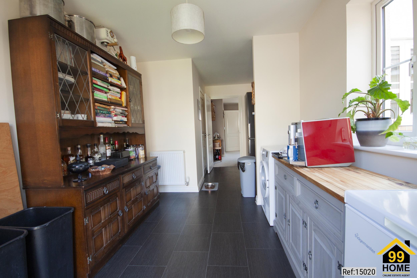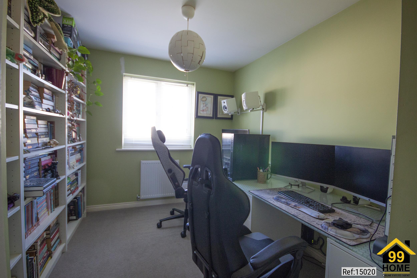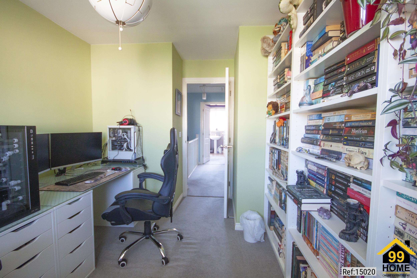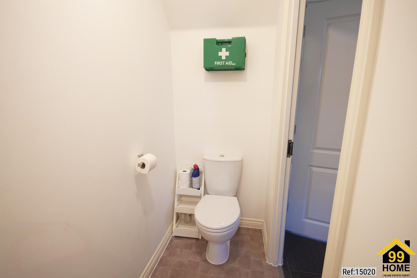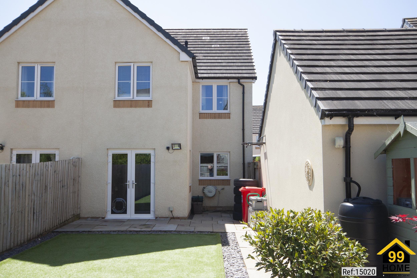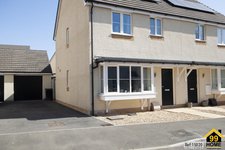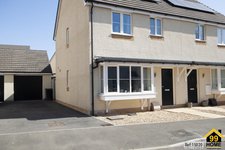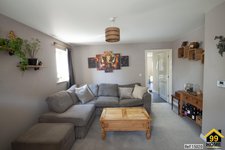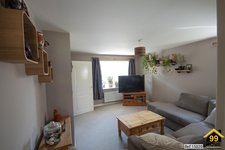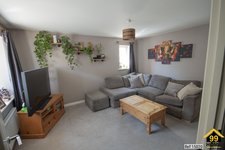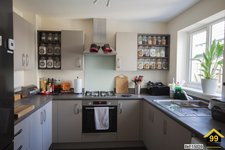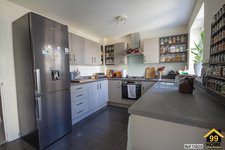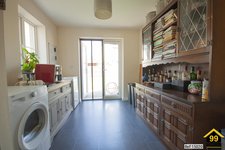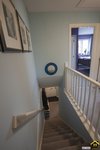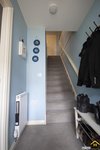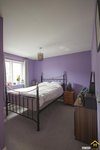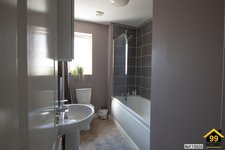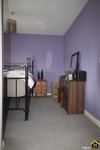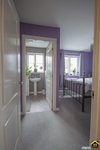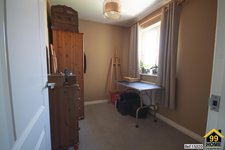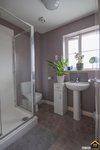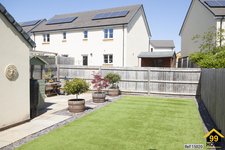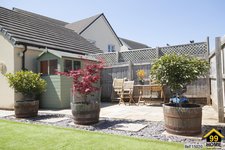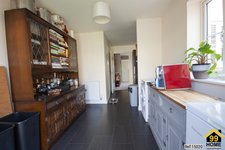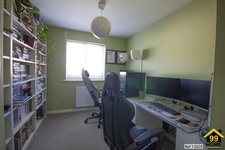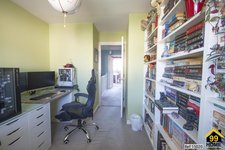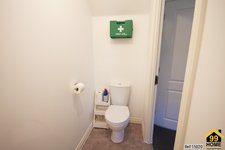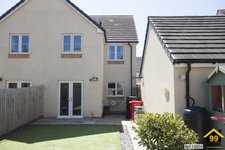3 bed Semi-detached in Hawthorne Road Ilminster, Ilton, TA19 9FR £280,000
Description
For viewing arrangement, please use 99home online viewing system.
Property Ref: 15020
This three-bedroom semi-detached family home was constructed in 2019 and is ideal for first time buyers, those looking to downsize and young families with good access to local nursery/preschool and the local primary school.
The property is set over two floors with ground floor comprising of entrance hall, ground floor WC, Lounge, kitchen/ diner and garage. On the first floor you will find three bedrooms with the primary benefiting from ensuite shower room and family bathroom.
Externally the property benefits from a low maintenance frontage with an enclosed low maintenance rear garden and access to driveway and garage.
The property features solar panels on the roof, double-glazing, central heating, ultrafast broadband and has mains LPG gas supply.
The property is heated via a mains gas fired central heating system and is uPVC double glazed. Externally, the rear garden is fully enclosed on all sides and has gated side access. There is a driveway offering off-road parking for two vehicles.
The property is situated in the village of Ilton which is just off the A303 and is convenient for Taunton (12 miles), Ilminster (3 miles) and Yeovil (17 miles). The village is a busy community and offers a primary school, childrens' nursery, pub, St Peter's Church, a cricket club, and a village hall and play area all within walking distance.
Front Aspect: The property features a low-maintenance exterior, with a gravel stone frontage and a paved pathway that leads to the entrance.
Hallway: The hallway provides access to the lounge, and the carpeted stairs, which lead to the first-floor rooms.
WC: The ground floor WC is finished in neutral tones with tile effect flooring and suite comprising of WC and corner spacing wash hand basin.
Lounge: The lounge is located at the front of the property, with neutral coloured carpet and neutral décor. It features a front-facing bay window that provides plenty of natural light and a doorway in the lounge provides access to the kitchen/diner at the rear of the property.
Kitchen/Diner: The kitchen/diner is located at the rear of the property, offering a spacious layout with neutral emulsion walls and tile-effect flooring. It features a rear-facing window and French doors that open to the rear garden. The kitchen is equipped with base and wall units, contrasting countertops, a four-ring gas hob, a built-in oven, and an inset sink with a drainer. There is also space for white goods.
Landing: A landing provides access to all three bedrooms, the family bathroom, and two storage cupboards.
Bedroom 1: The primary bedroom is located at the front of the property and features a front-facing window, neutral carpet flooring and a storage cupboard. A door within the room leads to the ensuite shower room.
En Suite: The ensuite shower room, accessible from the primary bedroom, is finished in neutral tones and features a suite that includes a WC, sink and a walk-in shower cubicle.
Bedroom 2: Bedroom two is another double and is set to the rear of the property the room benefits from rear aspect window, emulsion walls and carpet flooring. Currently being used as an office.
Bedroom 3: Bedroom Three is set to the rea of the property.The room benefits from a rear aspect window, emulsion walls and carpet flooring.
Bathroom: The family bathroom benefits from neutral decor including tile effect flooring and suite comprising of wash hand basin, WC and bath/shower.
Garage: The single car garage is accessed from the 2 car driveway, close to the rear garden gate.
Rear Garden: Externally, the property boasts an enclosed low-maintenance rear garden featuring a patio, artificial lawn, and decorative stone. A gate offers side access to the driveway.
Property Type: Semi-detached
Full selling price: £280000.00
Pricing Options: Offers in the region of
Tenure: Freehold
Council tax band: C
EPC rating: 904.168 sq.ft.
Measurement: Bedrooms, Bathrooms and Living room
Outside Space: Front Garden, Rear Garden
Parking: Garage, Driveway
Heating Type: Double Glazing, Gas Central Heating
Chain Sale or Chain Free: Chain Sale
Possession of the property: Self-occupied
----------------------------------------------------------------------------------------------------
- 3 Bedroom(s)
- 3 Bathroom(s)
- 1 Living Room(s)
Address: Hawthorne Road Ilminster, Ilton, TA19 9FR.
Offers in the region of: £280,000
For more details and to book an appointment, Call our dedicated sales team now.
Disclaimer : 99home.co.uk is the seller's agent for this property. Your conveyancer is legally responsible for ensuring any purchase agreement fully protects your position. We make detailed enquiries of the seller to ensure the information provided is as accurate as possible. Please inform us if you become aware of any information being inaccurate
Fraud warning : We have had reports of fraudulent activities in our industry. DO NOT make any payment directly to the landlord or the seller. Be cautious of emails or messages asking you to transfer funds to any account, please contact us by telephone immediately to verify the authenticity of the communication and under NO circumstances action the request. If you paid any deposit or rent to 99home, we will release the fund to the landlord once you have moved in. Your safety is our top priority!
EPC Graphs
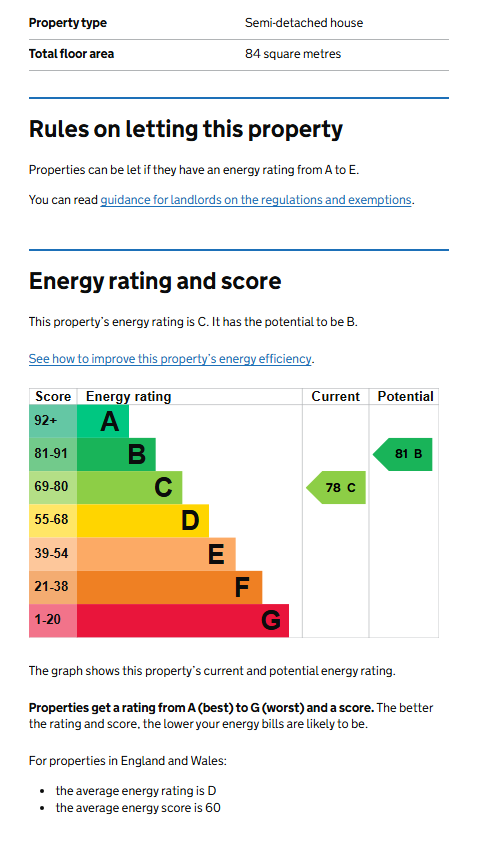
Property Location
Key Features
Property Details
Property Type: Semi-detached
Property Tenure: Freehold
Council Tax Band: C
Bedroom(s): 3
Bathroom(s): 3
Living Room(s): 1
Address: Hawthorne Road Ilminster, Ilton, TA19 9FR
Features
Parking
Garage
Driveway
Outside Space
Front Garden
Rear Garden
Heating
Double Glazing
Gas Central Heating
Solar Powered
