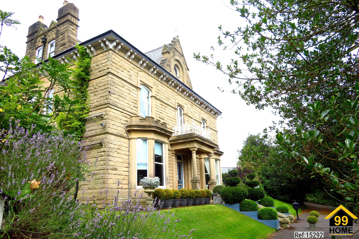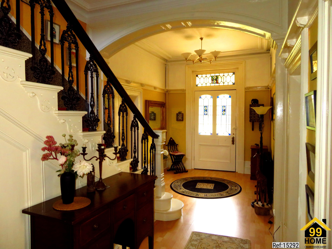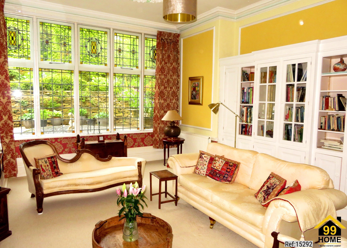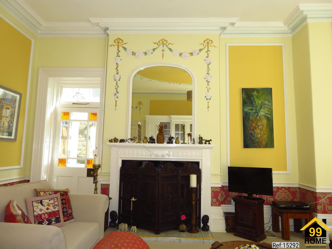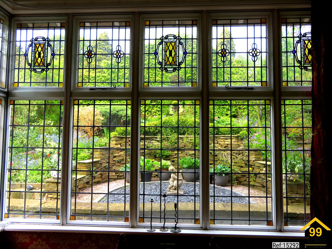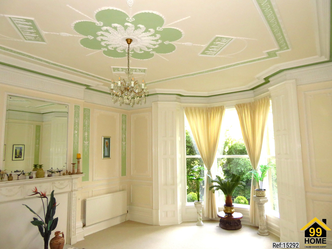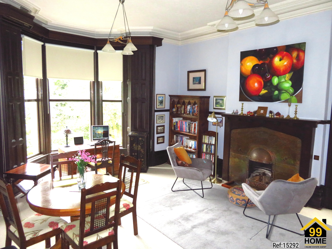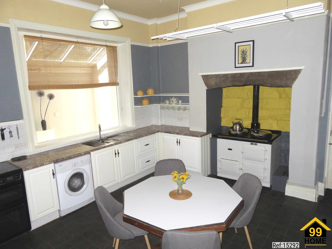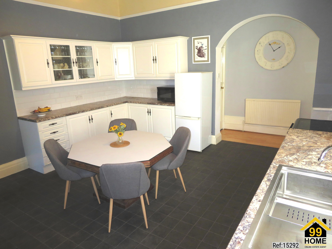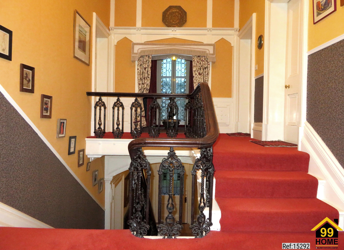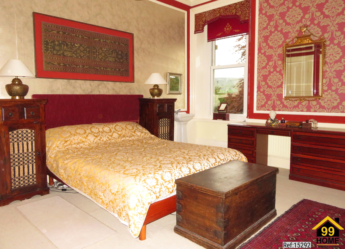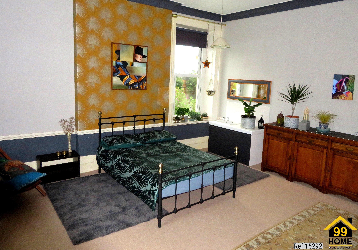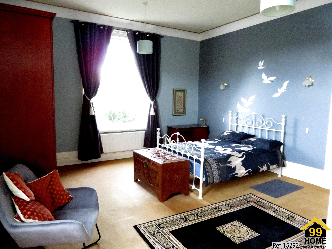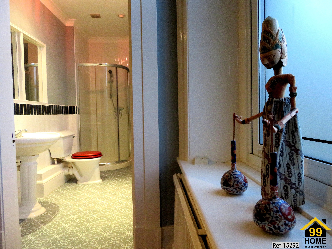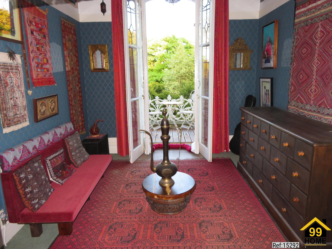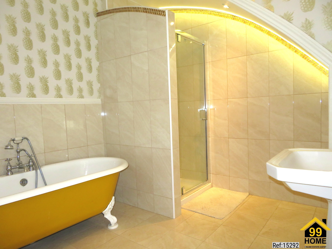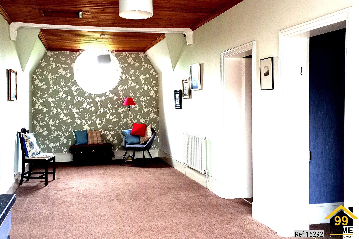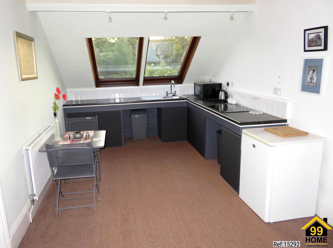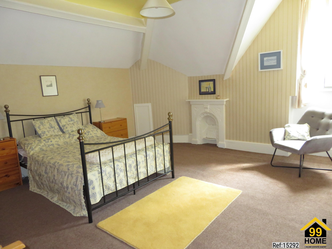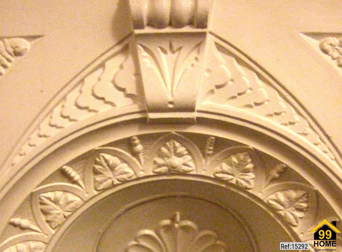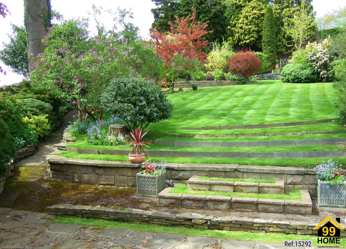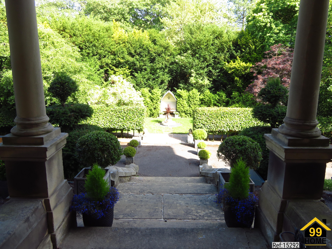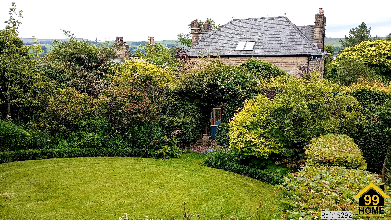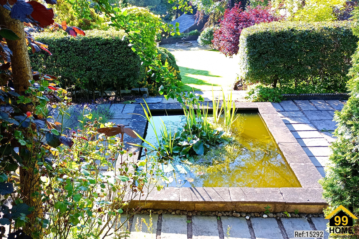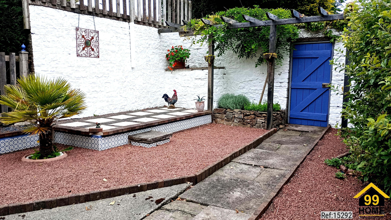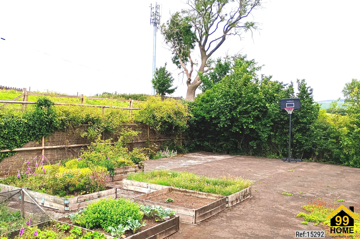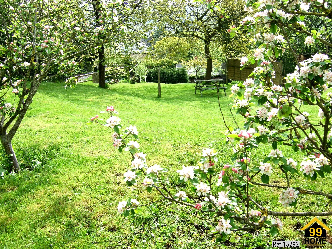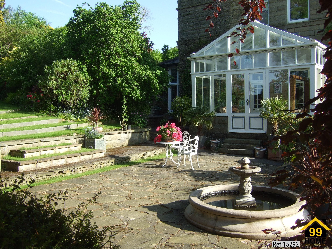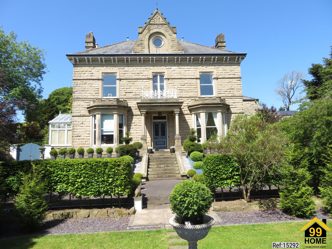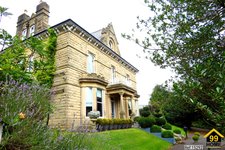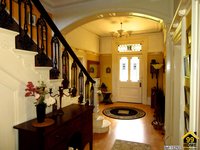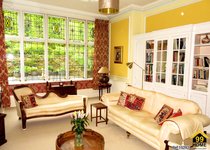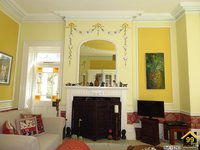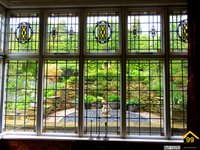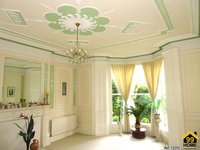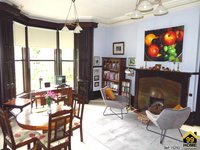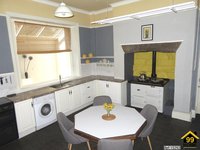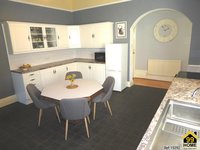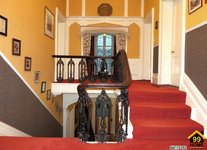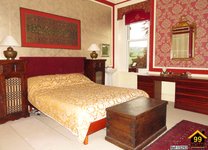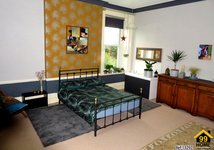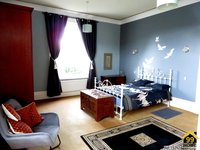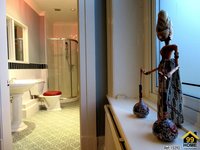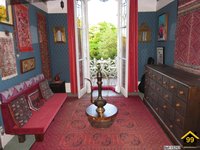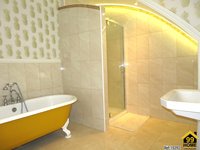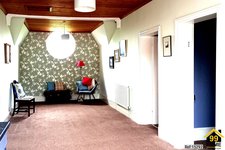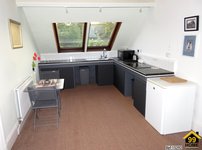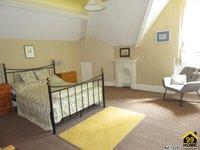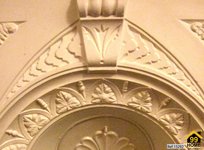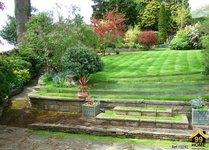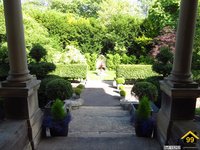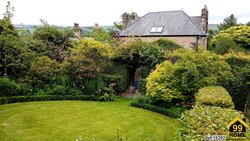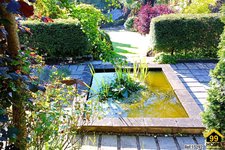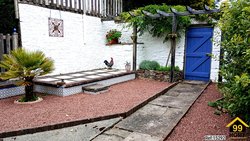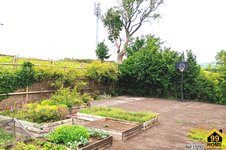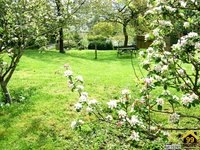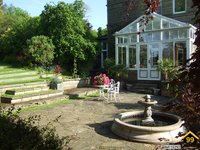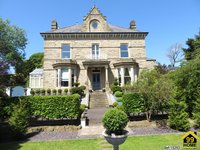7 bed Semi-detached in Eccles Road , Chapel en le Frith, SK23 9RW £950,000
Description
For viewing arrangement, please use 99home online viewing system.
Property Ref: 15292
A grand Victorian link-detached seven bedroom house situated on a hill overlooking Chapel-en-le-Frith and surrounded on two sides by fields with views towards Castle Naze and Combs Moss. There are very good transport links with Manchester by both road and rail. London is under 2 hours by rail from Macclesfield, which is a 20 minute drive from Chapel.
The approach to The Property is by a short unadopted lane with dry stone-walls that opens into an attractive front garden with a drive between mature pines, yews and hollies. The Property owns the drive, but the adjoining cottage has right of way to its own front gate. To the left of the house is a double garage. There is further room for outside parking for multiple cars.
The imposing four story stone constructed house has a flight of steps leading to the entrance porch and front door with simple leaded stained glass panels, which opens into a spacious hall. There are three reception rooms and a kitchen leading off the main hall.
The dining room is very imposing with both ceiling and walls decorated with fine plasterwork. There is a large bay window looking towards the front of the house and a second large window overlooks a courtyard to the north side.
The study-library is identical in size and design, but has a working fireplace with an unusual copper surround and a door that opens into the spacious conservatory.
The living room is a very attractive room which also has decorative plasterwork on the ceiling and walls. On the west side is a huge and beautiful leaded bay window incorporating stained glass panels. A door on the south side leads into the conservatory.
The conservatory has a marble tiled floor and French doors open onto a stone paved patio.
The kitchen leads off the end of the hall and contains an Aga as well as a modern electric cooker. There is a small annex to the side of the kitchen. A good sized cloakroom with many stained glass panels is found to the side of the kitchen.
Access to a two roomed cellar is next to the kitchen. This area has a stone flagged floor with one sizable room that has been partially converted to be used as a gym, but it could also be further improved for use as a games room. The smaller area has been used for storage.
A wide staircase leads to the first floor from the entrance hall. A large leaded arched window on the landing looks onto one side of the back garden. Three large double bedrooms lead off the first floor landing and a smaller fourth double bedroom (at present being used as a picture gallery) contains leaded French windows that open onto a usable, but small balcony over the entrance porch. There are wonderful views looking south from here over Castle Naze and the hills around. On this floor there is one bedroom with an en-suite shower room and two that contain their own wash hand basins. There is also a spacious L shaped bathroom including a shower.
A smaller staircase leads to the second floor and this area has been used as a self-catering B and B. There are three double bedrooms, two of which are spacious and a large bathroom. An open plan central area has a living space at one end and a kitchen-diner at the other. Large velux windows give an excellent overview of the garden.
The Property stands in 1.4 acres which include gardens, a small meadow and a disused tennis court now with large raised beds for growing vegetables. The main lawn sweeps up from the patio and the garden is divided into ‘rooms’ which are attractively and individually designed and planted with many mature shrubs and trees.
There are two sheds, a greenhouse and a stone-built outbuilding that could be converted into a workshop or studio that has its own private walled courtyard.
Property Type: Semi-detached
Full selling price: £950000.00
Pricing Options: No Status
Tenure: Freehold
Council tax band: F
EPC rating:D
Measurement: 4230.217 sq.ft.
Outside Space: Front Garden, Rear Garden, Enclosed Garden, Balcony, Terrace, Patio
Parking: Garage, Driveway, Private, Off street
Heating Type: Double Glazing,Gas Central Heating
Chain Sale or Chain Free:Chain free
Possession of the property: Self-occupied
----------------------------------------------------------------------------------------------------
- 7 Bedroom(s)
- 4 Bathroom(s)
- 4 Living Room(s)
Address: Eccles Road , Chapel en le Frith, SK23 9RW.
No Status: £950,000
For more details and to book an appointment, Call our dedicated sales team now.
Disclaimer : 99home.co.uk is the seller's agent for this property. Your conveyancer is legally responsible for ensuring any purchase agreement fully protects your position. We make detailed enquiries of the seller to ensure the information provided is as accurate as possible. Please inform us if you become aware of any information being inaccurate
Fraud warning : We have had reports of fraudulent activities in our industry. DO NOT make any payment directly to the landlord or the seller. Be cautious of emails or messages asking you to transfer funds to any account, please contact us by telephone immediately to verify the authenticity of the communication and under NO circumstances action the request. If you paid any deposit or rent to 99home, we will release the fund to the landlord once you have moved in. Your safety is our top priority!
Property Floorplans
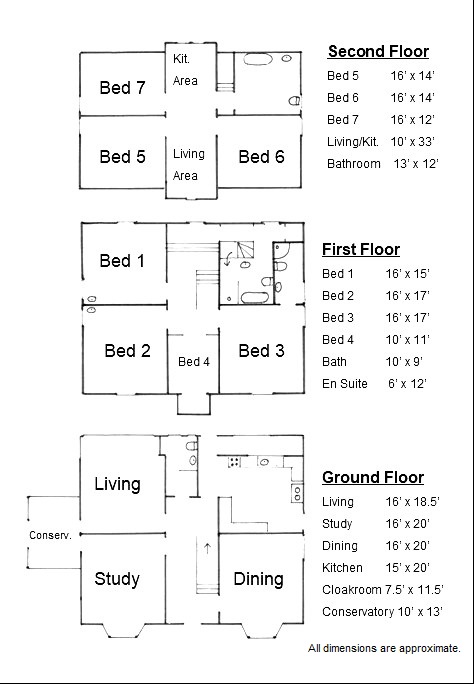
EPC Graphs
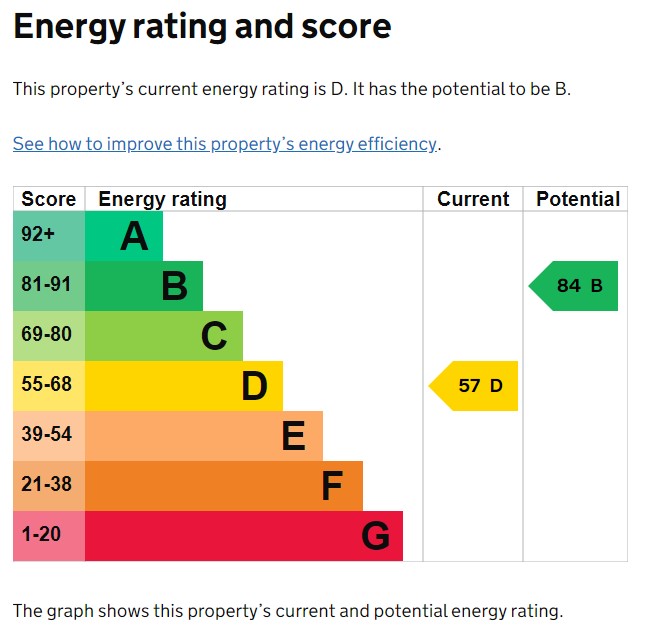
Property Location
Key Features
Property Details
Property Type: Semi-detached
Property Tenure: Freehold
Council Tax Band: F
Bedroom(s): 7
Bathroom(s): 4
Living Room(s): 4
Address: Eccles Road , Chapel en le Frith, SK23 9RW
Features
Chain Free
Prime Location
Close to Train station
Close to School
Double Glazed
Freehold
Walking distance to town centre
Fields to two sides
Approximately 4800 sq ft not including outbuildings
Period features
Parking
Garage
Driveway
Private
Off street
Outside Space
Front Garden
Rear Garden
Enclosed Garden
Balcony
Terrace
Patio
Heating
Double Glazing
Gas Central Heating
Solar Powered
