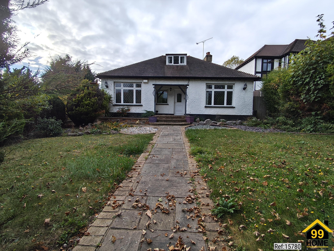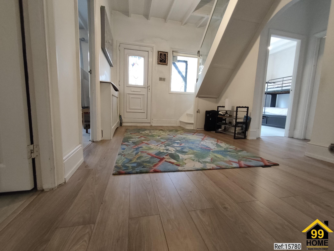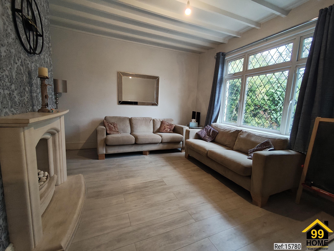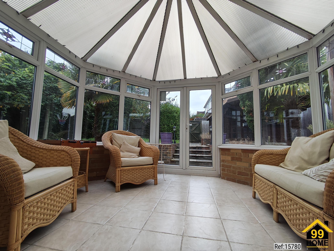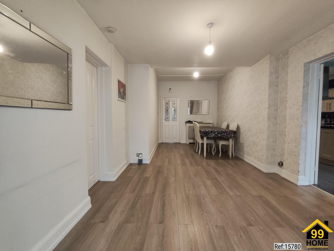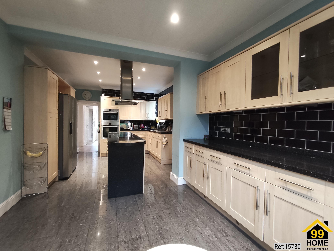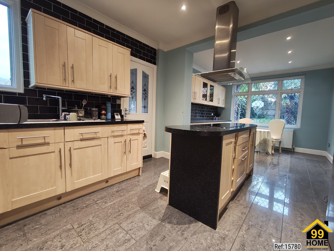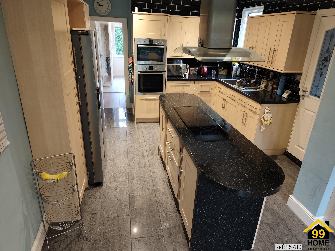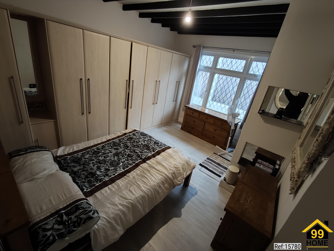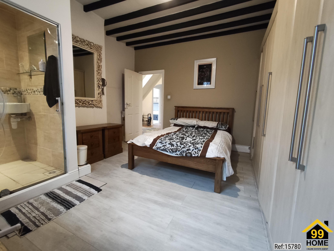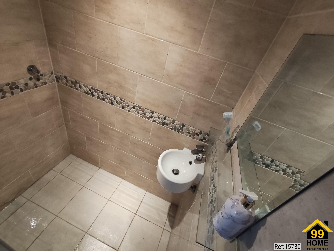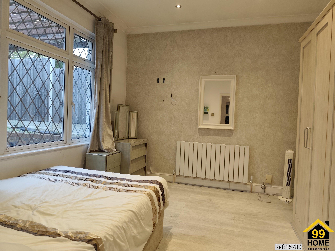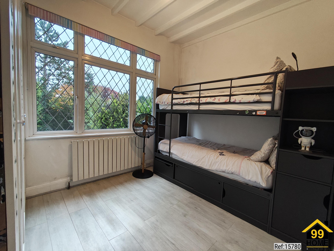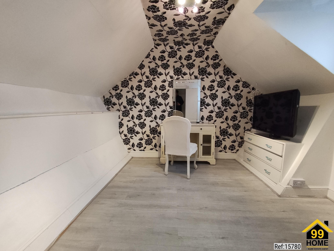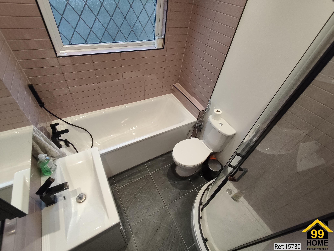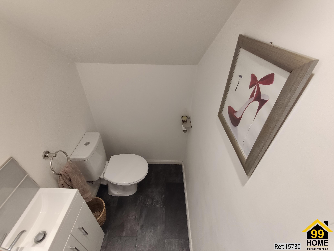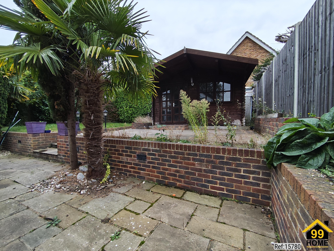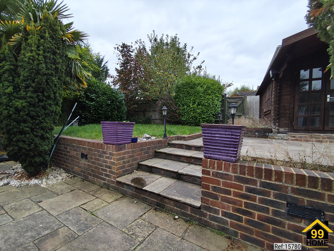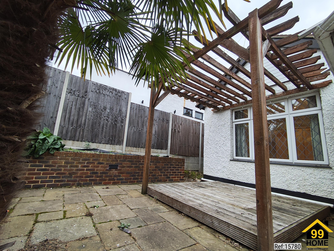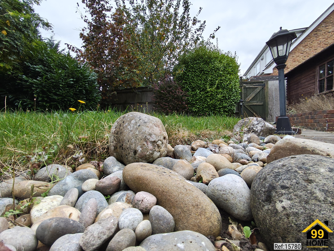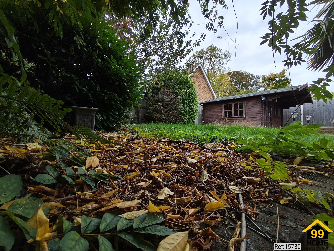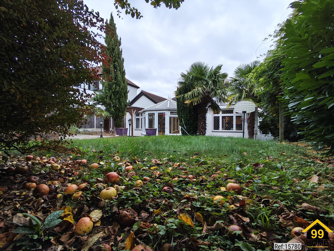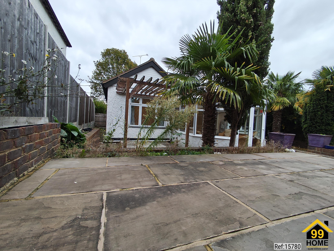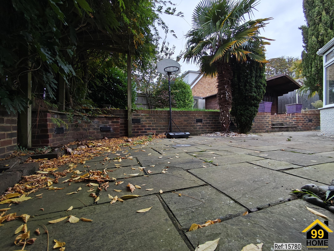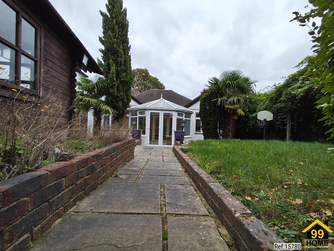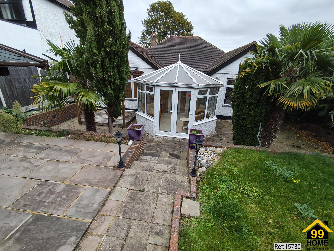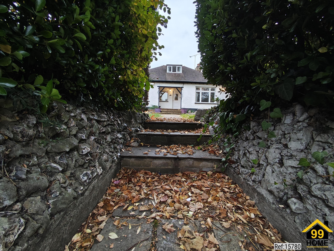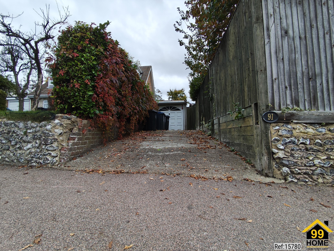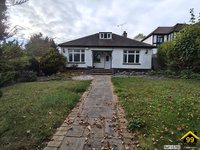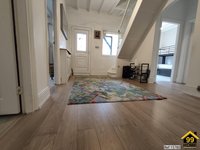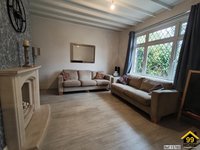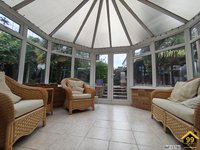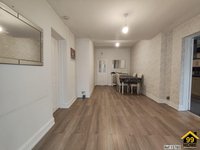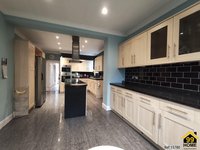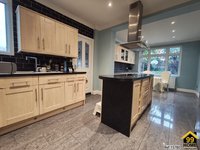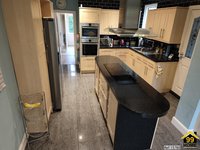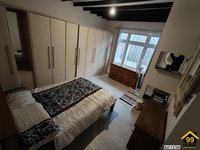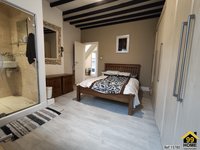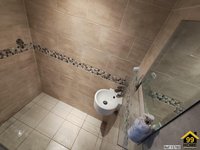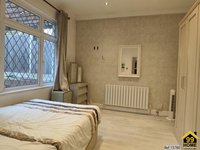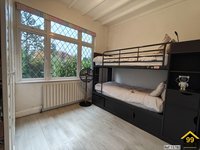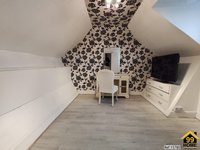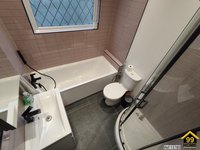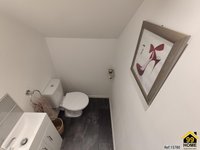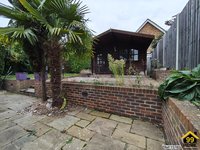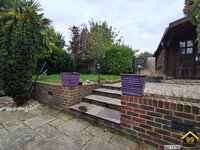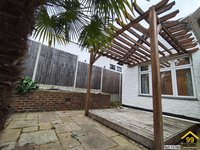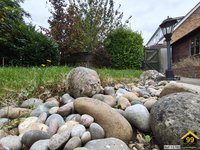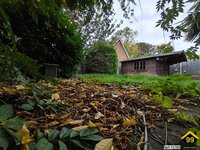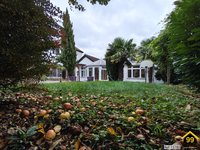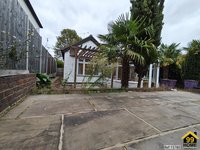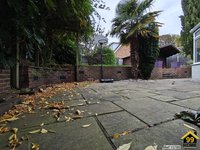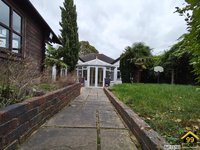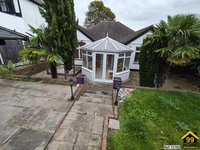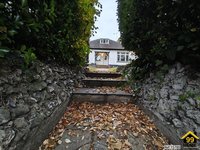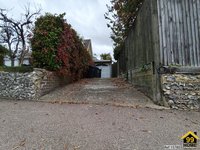4 bed Detached Bungalow in Woodcote Grove Road Coulsdon, Coulsdon, CR5 2AN £700,000
Description
For viewing arrangement, please use 99home online viewing system.
Property Ref: 15780
Nestled in one of West Purley’s most sought-after residential areas, this spacious detached chalet bungalow offers the perfect blend of comfort, character, and convenience, extending to approximately 1,921 sq. ft.
Set well back from the road, the property boasts excellent kerb appeal and a generous plot with mature gardens to the front and rear. Inside, the home features four well-proportioned double bedrooms, including a luxurious primary suite with shower room, a stylish fitted kitchen with contemporary units, a welcoming living room perfect for relaxation, and a formal dining room ideal for entertaining. A modern four-piece family bathroom, separate WC, and ample storage further enhance the practicality of this beautiful home.
To the rear, a bright and airy double-glazed conservatory provides wonderful views across the private landscaped garden — an ideal space for year-round enjoyment. The exterior is complemented by a charming summer house, pergola, private driveway parking, and a garage offering both storage and convenience.
Superbly positioned for Purley, Banstead, Wallington, and Coulsdon town centres, the property enjoys easy access to Purley Station, providing regular rail links to Central London, Gatwick Airport, and the South Coast.
Families will appreciate the proximity to several highly regarded schools, including Woodcote School, Wallington High School for Girls, Wallington County Grammar, Wilson’s School, and John Fisher School. For leisure, Woodcote Park Golf Club and Purley Sports Club are just moments away.
This is a rare opportunity to acquire a substantial family home in a prime West Purley location, combining space, style, and convenience in equal measure.
Council Tax Band : F
All information provided in ad is for guidance purpose. We take no warranty as to the accuracy or completeness of this advertisement or any linked information.
1. Money Laundering Regulations: Intending purchasers will be asked to produce identification documentation at a later stage and we would ask for your co-operation in order that there will be no delay in agreeing the sale.
2. General: While we endeavour to make our sales particulars fair, accurate and reliable, they are only a general guide to the property and, accordingly, if there is any point which is of particular importance to you, please contact us and we will be pleased to check the position for you, especially if you are travelling some distance to view the property.
3. Measurements: If any measurements are provided then these approximate room sizes are only intended as general guidance. You must verify the dimensions carefully before agreeing the sale or any item.
4. Services: Please note we have not tested the services or any of the equipment or appliances in this property, accordingly we strongly advise prospective buyers to commission their own survey or service reports before finalizing their offer to purchase.
5. THESE PARTICULARS ARE ISSUED IN GOOD FAITH BUT DO NOT CONSTITUTE REPRESENTATIONS OF FACT OR FORM PART OF ANY OFFER OR CONTRACT. THE MATTERS REFERRED TO IN THESE PARTICULARS SHOULD BE INDEPENDENTLY VERIFIED BY PROSPECTIVE BUYERS OR TENANTS. WE HAVE NO ANY AUTHORITY TO MAKE OR GIVE ANY REPRESENTATION OR WARRANTY WHATEVER IN RELATION TO THIS PROPERTY.
6: We as an agent has not sought to verify the legal title of the property and the buyers must obtain verification from their solicitor.
7: Whilst every attempts has been made to ensure the accuracy of the floor plan contained here, measurements of door, windows, rooms and any other items are approximate and no responsibility is taken for any error, omission or misstatement. This plan is for illustrative purpose and should be used as such by any prospective purchaser. The services, systems and appliances shown have not been tested and no guarantee as to their operability or efficiency can be given.
Property Type: Detached Bungalow
Full selling price: £700000.00
Pricing Options: Offers in excess of
Tenure: Freehold
Council tax band: F
EPC rating: D
Measurement: 1921 sq.ft.
Outside Space: Front Garden, Rear Garden
Parking: Garage, Driveway
Heating Type:Double Glazing,Gas Central Heating
Chain Sale or Chain Free: Chain free
Possession of the property: NA
----------------------------------------------------------------------------------------------------
- 4 Bedroom(s)
- 2 Bathroom(s)
- 2 Living Room(s)
Address: Woodcote Grove Road Coulsdon, Coulsdon, CR5 2AN.
Offers in excess of: £700,000
For more details and to book an appointment, Call our dedicated sales team now.
Disclaimer : 99home.co.uk is the seller's agent for this property. Your conveyancer is legally responsible for ensuring any purchase agreement fully protects your position. We make detailed enquiries of the seller to ensure the information provided is as accurate as possible. Please inform us if you become aware of any information being inaccurate
Fraud warning : We have had reports of fraudulent activities in our industry. DO NOT make any payment directly to the landlord or the seller. Be cautious of emails or messages asking you to transfer funds to any account, please contact us by telephone immediately to verify the authenticity of the communication and under NO circumstances action the request. If you paid any deposit or rent to 99home, we will release the fund to the landlord once you have moved in. Your safety is our top priority!
Property Floorplans
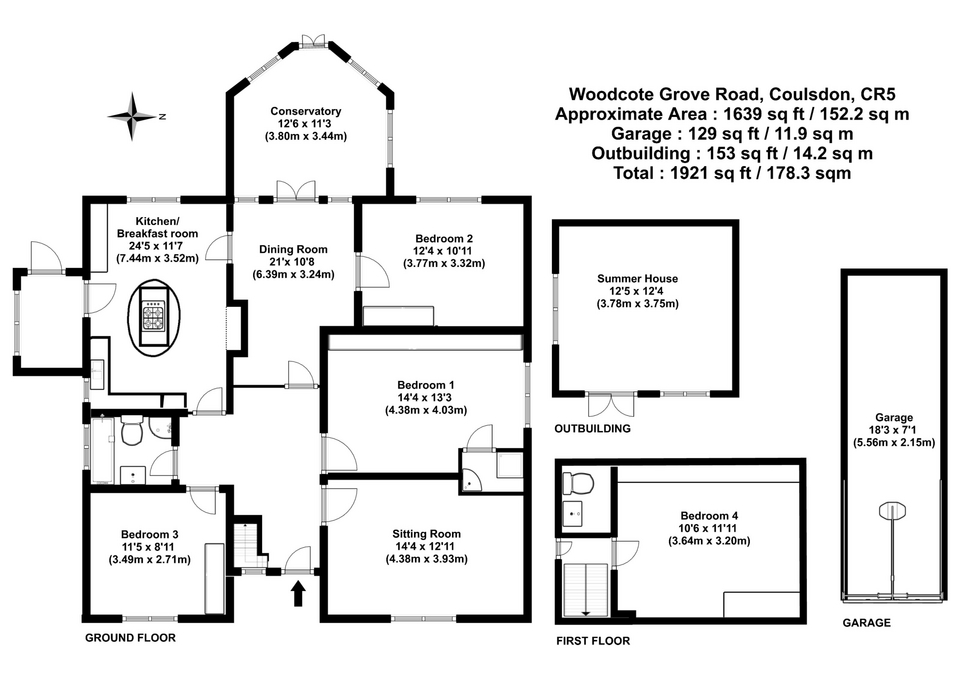
EPC Graphs
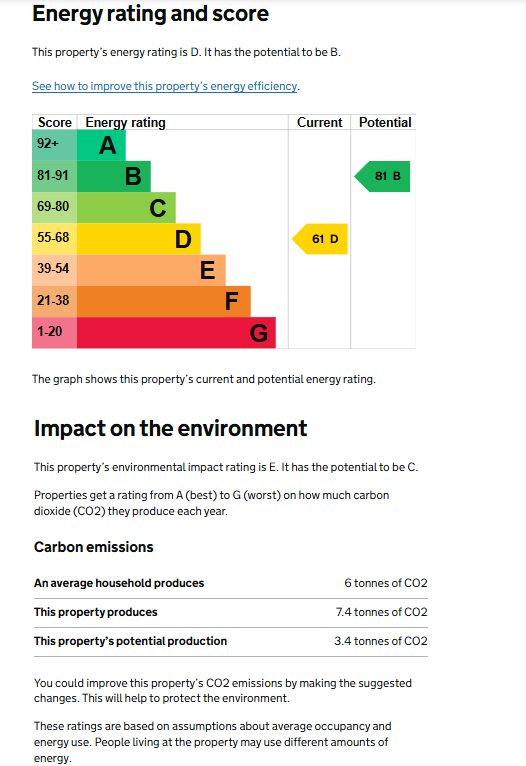
Property Location
Key Features
Property Details
Property Type: Detached Bungalow
Property Tenure: Freehold
Council Tax Band: F
Bedroom(s): 4
Bathroom(s): 2
Living Room(s): 2
Address: Woodcote Grove Road Coulsdon, Coulsdon, CR5 2AN
Features
Freehold with no chain
Charming Detached Chalet Bungalow built over 1921 sq ft
Four Spacious Double Bedrooms
Impressive Reception Rooms
Kitchen and Breakfast Room
Conservatory and Summer House
Driveway Parking and Garage
Good Schools nearby
Parking
Garage
Driveway
Outside Space
Front Garden
Rear Garden
Heating
Double Glazing
Gas Central Heating
