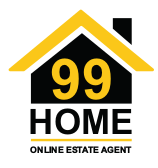3 bed Terraced for sale, Irthlingborough

£205,000 ll
Suited in a no through family friendly road is this well proportioned three double bedroomed property that has the benefits of off road parking for up to three vehicles, large rear garden with 25ft insulated workshop and home office with home bar, refitted kitchen and bathroom, gas central heating with modern combi boiler, uPVC double glazing and large utility. The property comprises of entrance hall, lounge, dining room, kitchen, utility area, three double bedrooms, bathroom, rear garden and driveway. Front: Gravelled driveway with space for up to three cars, outside tap, light and socket. Enter via the front door: Entrance hall Oak affect laminate flooring, stairs rising to large first floor landing, radiator and doors leading to separate lounge and dining room. Lounge 18’ 0” x 10’ 0” Window to front and rear aspects with further triple glazing, making for a cosy homely space. Two radiators, T.V point, wall mounted electric fire, telephone point. Dining room 10’ 0” x 7’ 11” Laminate flooring followed through from entrance hall. Sliding patio door to rear aspect, radiator, TV point. Kitchen 10’ 0” x 7’ 11” ( This measurement includes the area occupied by the kitchen units) Refitted modern kitchen to comprise integrated over and fridge, stainless steel bowl and drainer sink unit, a range of eye and base units finished in white door fronts, plumbing for washing machine and dishwasher, modern black electric hob, door and window to rear aspect. Utility room Larder units, space for fridge freezer, draw unit and cupboard, granite effect work top. Downstairs W/C Refitted to comprise low flush w.c., half wood clad. Utility/store 9’ 6” x7’ 11” Translucent roof, door to front aspect, power and light, insulated and fitted with a range of hanging rails and shelves. Feature wood clad wall and laminate flooring. First floor landing Large first floor landing with window to rear aspect, loft access, cupboard with shelving , wall mounted gas combi boiler. Bedroom one. 14’ 11” x 8’ 10” Master double:Two windows to front aspect, range of free standing and double built in wardrobe, radiator, TV point Bedroom Two 11’ 9” x8’ 9” Double bedroom Window to rear aspect, double free standing wardrobe, radiator, TV point. Bedroom three 12’ 11” x 7’ 11” Double bedroom with window to front aspect, built in double wardrobe with recessed area currently being used as a media unit with TV point however this could be converted to a double wardrobe with minimal work. Bathroom Refitted to comprise low flush w/c, contemporary pedestal wash hand basin, panelled bath with electric shower, tilted splash back window to rear aspect. Outside rear Paved patio area leading to a decked area lit by decking lights. Well stocked planting beds which lead to a large garden building. Garden building 15ft x 25ft Wood clad garden building with double glazed windows overlooking the garden. Power and lighting connect. Half is currently used as a home bar/cinema with TV point, bar, insulated walls while the other half is purposed as a workshop with units and work bench.
More Details