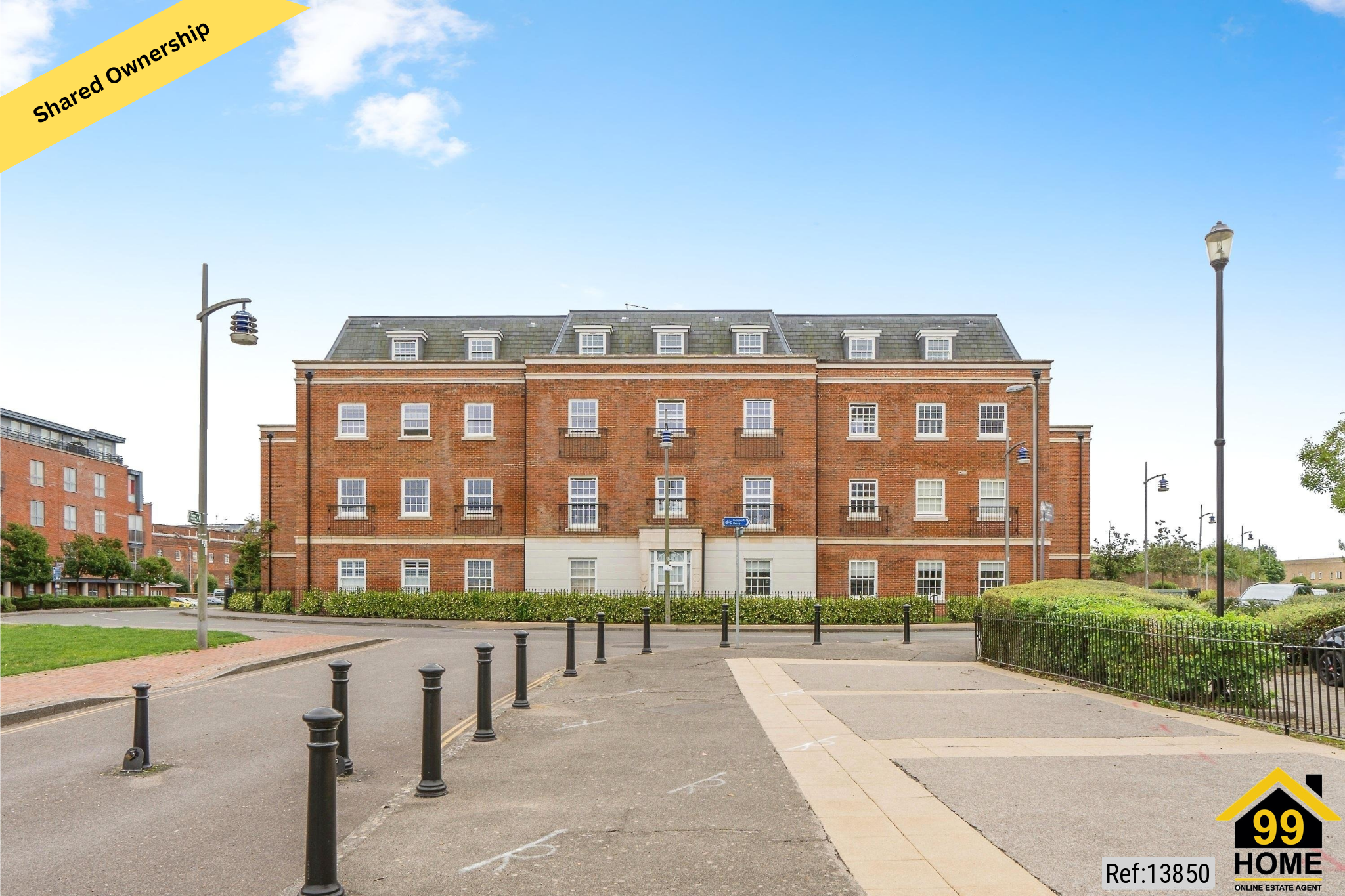1 bed Apartment for sale, Gosport

£36,250 ll
Property Ref: 13850 A lovely jewel nestled atop the crown of Royal Clarence Marina. A short stroll to two premium artesian restaurants (The Bakers, and Arty's), two lovely coffee shops (The Pump House, and Tea by the Sea). Allocated parking is included, which is valid for the private parking lot next to the building grounds, and also valid for the additional parking near to the Pump House for added convenience on your walk to Gosport Main Street. This third floor flat is at the top of the building so there's nobody above you, and there are uninterrupted views of the local historical architecture. Facing south, it also has constant, and even sunlight. The property also features a bike storage area, and a modern elevator. Yes, the price is written correctly! Due to the benefits of shared ownership, you can mortgage the small sum of 36,250 (a 25% share of the market value of £145,000) and pay a low monthly rent (circa 2.75%) on the remaining value, meaning your total costs will be very low in comparison to other rentals or full purchases. The current owner occupier pays £410.29 per month in total rental and service costs and a mortgage of less than £100 per month. You'll also benefit from a very low deposit requirement because the loan to value ratio is calculated against the mortgage amount, not the full value of a home (Deposit examples: 10% is £3,625 / 15% is £5,437). Though the building is very new, it has now been occupied for two years, which will mean more flexibility from some banks on deposit requirements. Modern, and new, your perfect quiet home and home in a premium location for a minimal monthly cost due to the benefits of shared ownership. Measurements (See floorpan for proportions): *Across: refers to measurements between the wall with windows and the wall with the main entry door **Long: refers to the measurements found along the longer axis of the unit as a whole. *** See floorpan for visual proportions Living room: 15’/4.57m Across (recessed window well an additional 17’’/.38m deep) X 9’4’’/2.85m Long (Bathroom wall to middle wall) Bedroom: 14’7.5’/4.46m Across (window well an additional 17’’/.38m Across)X 7’/2.13m Long (Back wall to middle wall) Kitchen 6’5’’/1.96m Across X 9’2’’/2.8m Long (length measurement in short corner of kitchen overlaps with living room measurement as per the image) Bathroom: 7’8’’/2.34m AcrossX 6’/1.83m Long Property Type: Apartment Full selling price: £145000.00 Pricing Options: Shared ownership Tenure: Leasehold Percentage to be sold: 25% Share price: £36250.00 Remaining lease (In Year): 245 Yearly Ground Rent Cost: £0.00 Yearly Management Cost: £1774.80 Council tax band: B EPC rating:B Measurement:38 square.metres Outside Space: Communal Garden Parking: Allocated Heating Type: Gas Central Heating
More Details