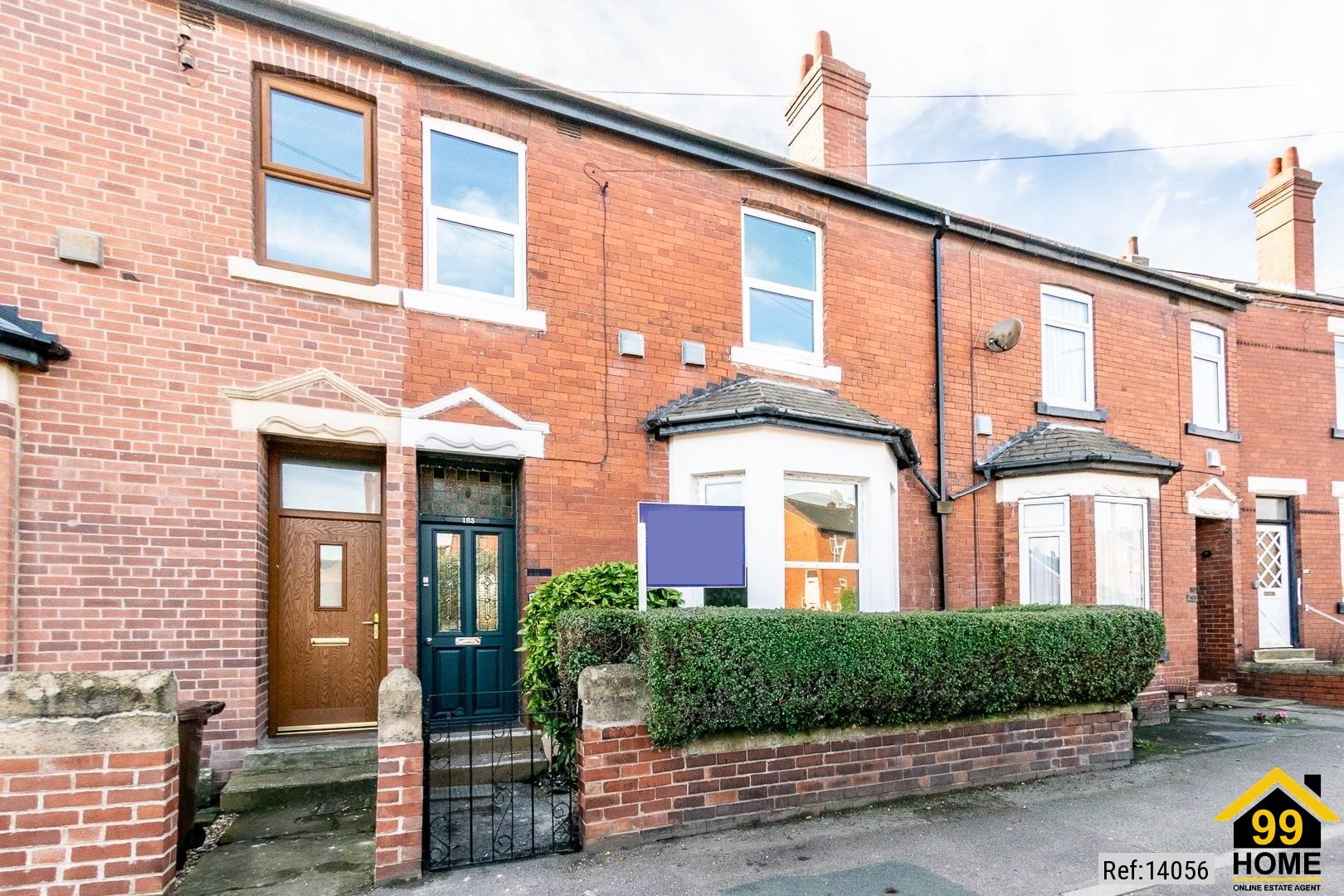4 bed Terraced for sale, Wakefield

£265,000 ll
Property Ref: 14056 We proudly present this completely renovated and simply stunning four-bedroom mid terrace property situated close to local amenities and convenient transport links. This beautifully presented home has the perfect combination of modern living and original features and benefits from a complete renovation, large and bright living spaces, four bedrooms and tasteful interior design. Welcome to Leeds Road - a charming four-bedroom family home boasting a combination of original features and modern style living. The property has been completely renovated to suit modern living with a family friendly layout, while still making the most of the original character. A grand home with personality that benefits from large bright and airy rooms with lofty ceilings and carefully curated décor. A beautiful ready to move into homes comprising of a large living with bay window, modern kitchen diner with access to a low maintenance garden and sun patio, separate utility room with convenient downstairs WC to complete the ground floor. The imposing staircase meets the first-floor landing leading to master bedroom with en-suite, family bathroom, two further double bedrooms and a fourth single bedroom. Leeds road is an attractive property that offers real kerb appeal and is situated in the sought-after area of Newton Hill, with excellent motorway links to the M62 and M1 whilst being a stone’s throw away from the thriving centre of Wakefield. GROUND FLOOR Entrance Hallway A ‘wow factor’ entrance to the home via a sympathetically modernised Victorian style hallway with high ceilings and in keeping décor. The statement floor tiles complement the colour scheme and the original features. Access to dry storage cellar with headroom and electrical supply. Lounge - 5.13m x 4.71m (16’9” x 15’5”) A large space with triple bay window allowing an abundance of natural light. The feature fireplace, coving and ceiling rose are tasteful nods to the building’s history. Dining Kitchen - 3.92m x 4.24m (12’10” x 13’10”) A brand new modern shaker style kitchen with integral appliances (dishwasher, fridge freezer, fan oven and induction hob) and luxury upgrades. A bright space with double patio doors leading to the garden, perfect for entertaining and relaxing. Utility - 3.45m x 3.67m (11’4” x 12’0”) Designed with convenience in mind the separate utility room offers ample storage, space for washing machine and dryer, second sink and original Victorian creel. Leads to downstairs WC. Utility room has its own access to the garden. FIRST FLOOR Master Bedroom - 4.67m x 3.44m (15’3” x 11’3”) Front facing large double bedroom with original fireplace and period panelling. En-Suite A stylish three-piece bathroom with standalone shower with black and brushed brass hardware. Double Bedroom Two - 3.57m x 3.48m (11’4” x 11’1”) A characterful double bedroom with ample space. Double Bedroom Three - 2.29m x 4.52m (7’6” x 14’9”) Front facing double bedroom. Bedroom Four - 3.90m x 2.23 m (12’8” x 7’3”) Good sized single bedroom would also make a fantastic office or dressing room. Family Bathroom A three-piece family bathroom including bath with overhead shower, modern chrome hardware, statement tiles and matching vanity unit. EXTERIOR Large red brick mid terrace property with feature bay window and eye-catching door. Rear garden boasts large sun patio and lawned area with access to the kitchen and utility. Permit parking directly outside the property. EPC - C Council Tax Band - B .. .. Property Type: Terraced Full selling price: £265000.00 Pricing Options: No Status Tenure: Freehold Council tax band: B EPC rating: C Measurement: 1367.02 sq.ft Outside Space: Front Garden, Rear Garden, Patio Parking: Permit Heating Type: Gas Central Heating ,Double Glazing Chain Sale or Chain Free: Chain-free ---------------------------------------------------------------------------------------------------
More Details