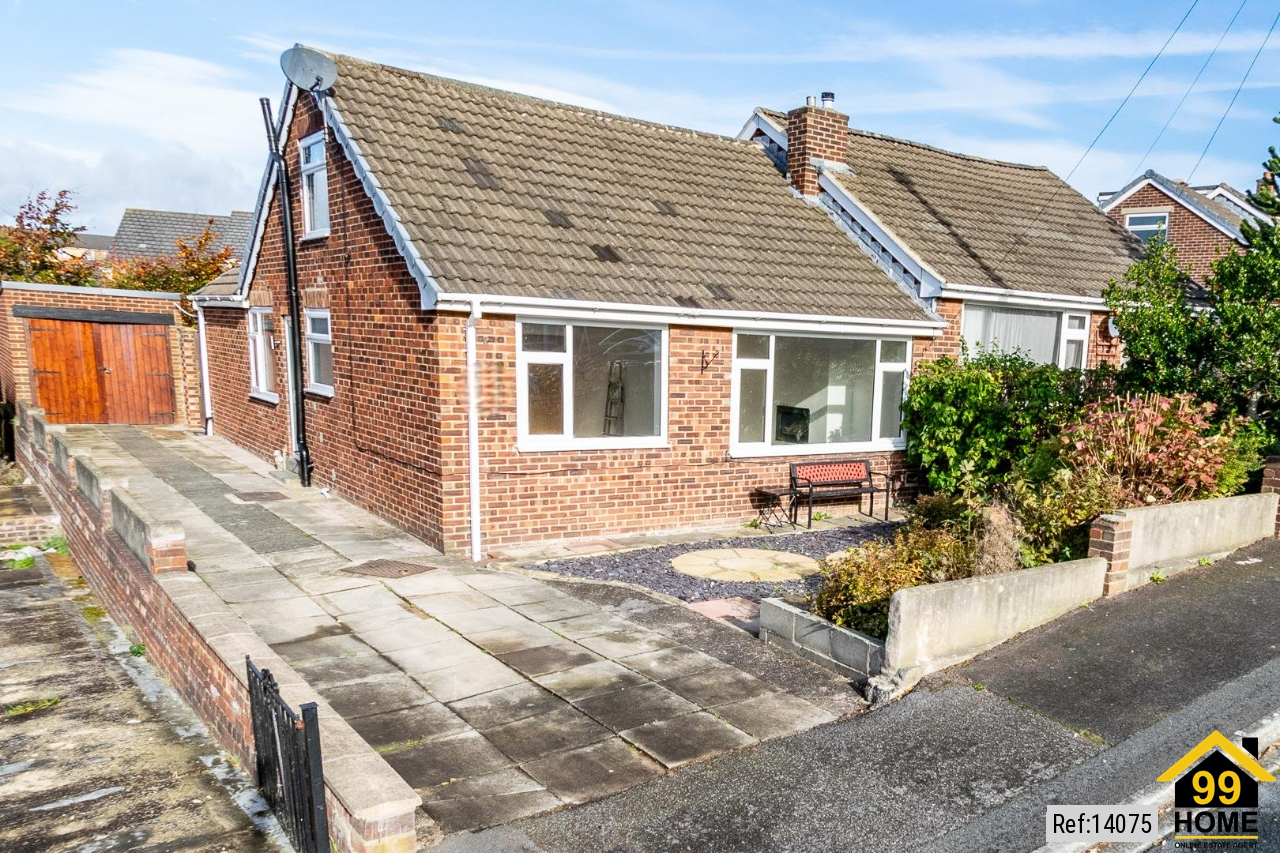3 bed Semi-detached bungalow for sale, Heckmondwike

£199,950 ll
Property Ref: 14075 We proudly present this delightful three double bedroom semi-detached Bungalow. A recent refurbishment throughout offers a turnkey ready home situated in a much sought- after residential location benefiting from a brand new modern kitchen, three double bedrooms, impressive and low maintenance gardens to front and rear and off street parking. Welcome to Thackray Avenue – a recently refurbished three double bedroom semi detached Bungalow offering excellent sized living spaces and bedrooms, a brand new stylish fitted kitchen with dining space, timeless wood doors and low maintenance gardens to the front and rear. The property on offer is well presented and ready to move in to. Renovation works include a full rewire to current standards, brand new complete windows and doors including a composite front door, a new boiler and redecoration throughout. Briefly comprising of an ample size dining kitchen, spacious lounge, three double bedrooms, wet room bathroom, gardens to front and rear and garage. Dining Kitchen 6.5m x 2.8m (21’3” x 9’1”) A brand new shaker style kitchen with an integrated fridge freezer and ample space for additional appliances. Large dual aspect aspect windows allow an abundance of natural light. Kitchen includes a brand new electric oven and gas hob. Additional space includes area for a dining table and a large pantry cupboard. Cupboard housing a brand new Bosch Worcester boiler. The kitchen benefits from neutral and tasteful fixtures and fittings and has access to the rear garden making it the perfect space for entertaining and relaxing. Living Room 4.2 m x 3.4 m (13’7” x 11’ 15”) Good sized lounge with large window allowing plenty of natural light. Modern electric fire makes a convenient and pleasant feature. Neutral décor and new carpets. Master Bedroom One 3.2 m x 2.8 m (10’5” x 9’1”) Master Bedroom with built in wardrobes and access to large understairs cupboard providing an abundance of storage. Double Bedroom Two 3.7 m x 3.0 m (12’11 x 9’ 8”) Bright double bedroom facing the front of the property. Double Bedroom Three 3.2 m x 3.0 m (10’5” x 9’8”) Third double bedroom to the second floor of the property. Access through an open office space. Office Space / Occasional Room 3.0 m x 3. 0 m (9’8” x 9’8”) Open space to the top of the staircase with access to bedroom three. Large enough to occupy an office space or hobby space. Built in shelving for further practicality. Exterior The bungalow has an attractive exterior and has plenty of kerb appeal. Fully enclosed paved rear garden offering a private and relaxing space. Low maintenance front garden offers both pebbled area and planting beds. Driveway has space for three cars to be parked off street. Garage with electric.. .. Property Type: Semi-detached bungalow Full selling price:£209950.00 Pricing Options: Offers in the region of Tenure: Freehold Council tax band: B EPC rating: E Measurement: 947.23 sq.ft. Outside Space: Front Garden, Rear Garden, Enclosed Garden, Terrace Parking: Garage, Driveway, Off street Heating Type: Gas fired central heating. Chain Sale or Chain Free: No Chain Possession of the property: Self- occupied .. -----------------------------------------------------------------------------------------------------
More Details