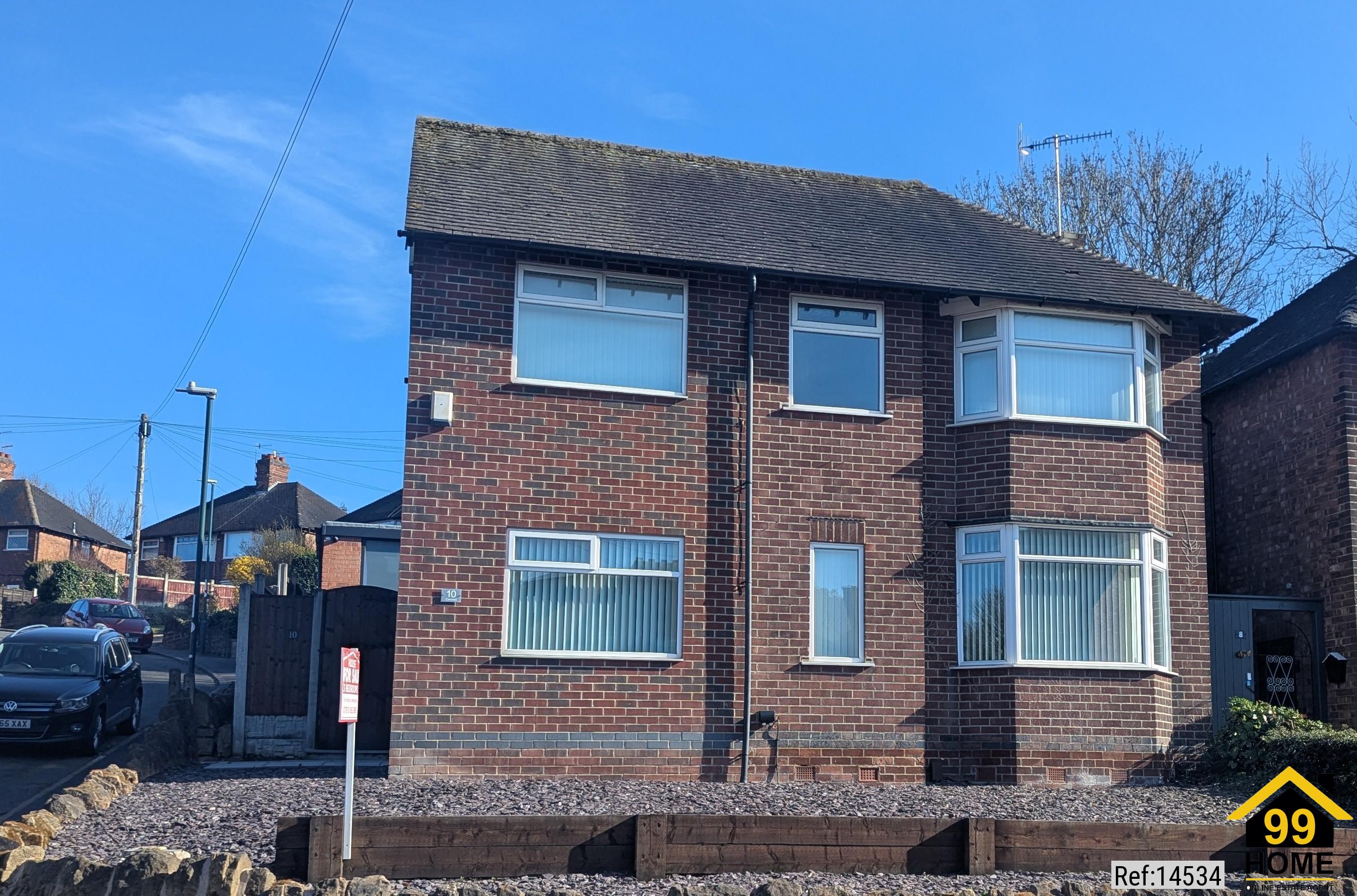3 bed Detached for sale, Nottingham

£265,000 ll
Property Ref: 14534 This three-bedroom detached house sits on an elevated corner plot within a popular location, just a stone's throw away from various amenities, local conveniences, great schools and all regular transport links including bus, tram, rail and the M1. The property boasts spacious accommodation and would be the perfect home for a growing family or an investor. The ground floor comprises flowing LVT flooring throughout the two reception rooms, a modern fitted kitchen with a separate large entertaining/dining area to a light, spacious, comfortable and welcoming lounge. The first floor offers a very spacious main bedroom, a large second double bedroom and a third double bedroom serviced by a family bathroom with large rainfall walk-in shower, full bath and W/C. Outside to the front and side is a low maintenance attractive garden with gated off-road parking and access onto the double length driveway. The rear upper level is artificial grass with one brick and one wooden outbuilding/workshops. The rear lower level is stone patio the full width of the property and all-around fencing allows secluded outdoor usage under an electric canopy. All in great condition ready to move in! MUST BE VIEWED Ground Floor - Hallway - 2.0m x 1.7m - The entrance hall has wood-effect LVT flooring, a modern tall radiator, heating controls, recessed spotlights and composite door providing access into the accommodation. Living Room - 4.1m x 3.4m - The living room has a bay and a smaller UPVC double glazed window to the front elevation, luxury carpeting/underlay, recessed spotlights, ceiling fan/light, coving to the ceiling, two double radiators, a wall mount TV point and a corner chimney breast with a modern media recess feature. The room also provides doored access to the understairs storage cupboard. Kitchen - 4.3m x 2.8m - The kitchen has wood-effect LVT flooring, electric underfloor heating, a range of fitted base and wall units with worktops, a resin sink and a half with a mixer tap, drainer and food waste disposal unit, an integrated oven, an integrated microwave, a gas hob with a capture hood and a splashback, a dishwasher point, recessed spotlights and a UPVC double glazed window to the rear. Utility - 1.6m x 0.8m - Accessed from the kitchen to find tiled flooring, recessed lighting, washing machine and tumble drier points. Dining Room - 4.6m x 3.2m - The substantial dining room provide space for full family entertainment with wood-effect LVT flooring, recessed and feature lighting, a large double radiator and composite door providing access into the accommodation. First Floor - Landing - 4.4m x 0.8m - The landing has a UPVC double glazed textured glass window to the front elevation, carpeted flooring, recessed spotlights, laundry cupboard and access provision to the first floor accommodation Bedroom One - 4.6m x 3.2m - The main bedroom has UPVC double glazed glass windows to the front and rear elevations, carpet flooring, a double radiator, ceiling fan/light, and fitted wardrobes the full width of the bedroom. Bedroom Two - 3.6m x 3.2m - The second bedroom has a bay UPVC double glazed window to the front elevation, carpeting, a double radiator, two double wardrobes and a ceiling fan/light. Bedroom Three - 2.7m x 2.5m - The third bedroom has a UPVC double glazed window to the rear, carpet flooring, a double radiator, an in-built cupboard containing the boiler and a ceiling fan/light. Bathroom – 3.5m x 2.5m - The family bathroom has tiled flooring, recessed lighting, full size single side tap centre drain family bath, walk-in rainfall thermostatic valve controlled shower, single tap basin, extract fan, heated mirror and close coupled W/C. Attic – Pull-down access ladder, lighting and approx. 3mx3m flooring. All measurements are approximate. Property Type: Detached Full selling price: £265000.00 Pricing Options: Guide Price Tenure: Freehold Council tax band: B EPC rating: D Measurement: 947.224 sq.ft. Outside Space: Front Garden, Rear Garden, Enclosed Garden, Patio Parking: Driveway, Rear, Off street, On street Heating Type: Double Glazing, Oil, Solar Water Chain Sale or Chain Free: Chain Sale Possession of the property: self-occupied ------------------------------------------------------------------------------------------------------
More Details