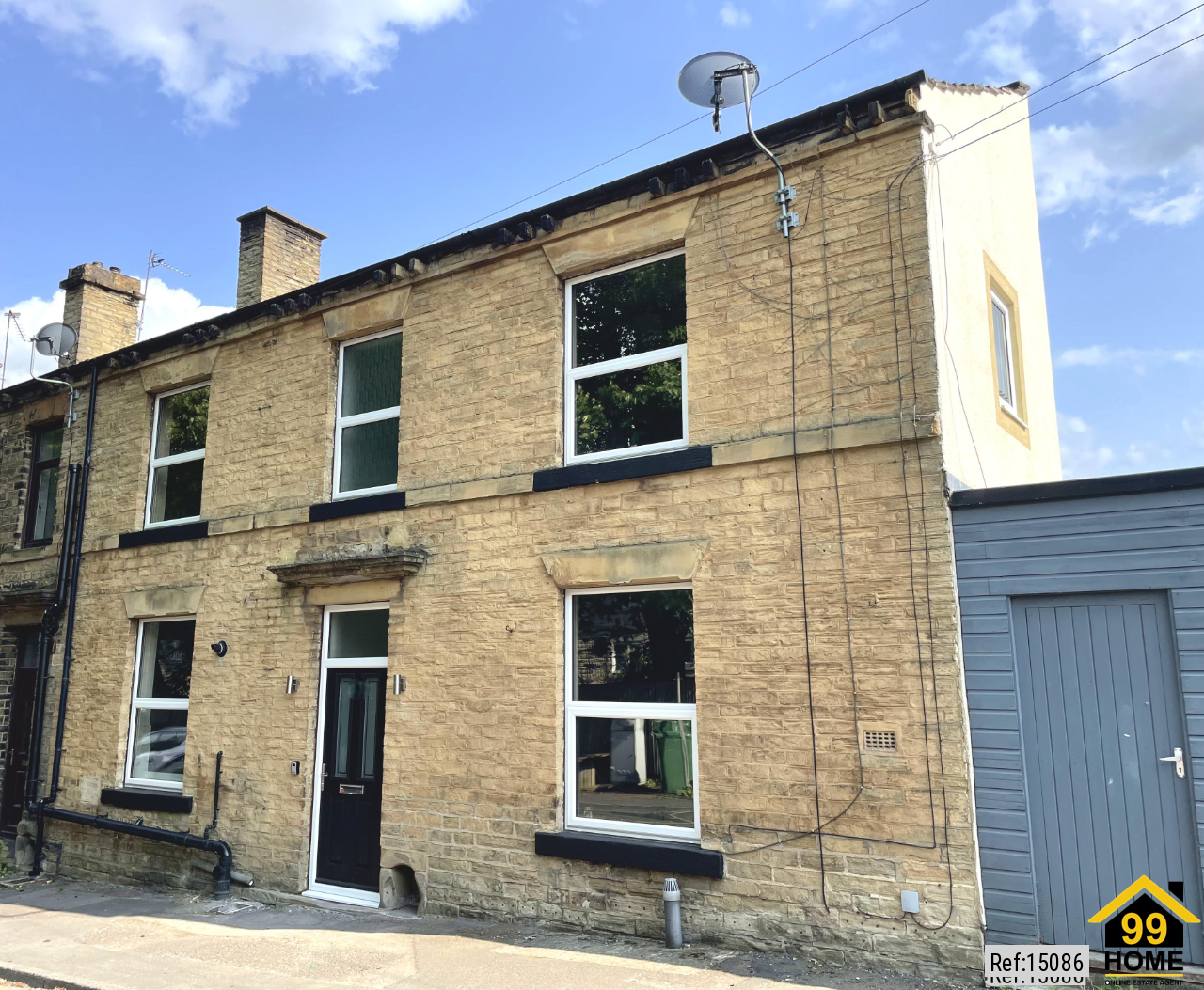4 bed Terraced for sale, Cleckheaton

£199,950 ll
Property Ref: 15086 Welcome to Valley Road - a Victorian stone built, four bedroom family home boasting high ceilings and generous rooms. The property benefits from a family sized kitchen/dining room ideal for entertaining. A grand home with personality that benefits from large, bright and airy rooms with lofty ceilings and carefully curated décor. The property has undergone an extensive refurbishment to suit modern living with a family friendly layout, whilst still making the most of the original character, giving this impressive property a new lease of life. A beautiful, ready to move into home, the ground floor comprises of entrance lobby, a spacious lounge/reception room and modern kitchen/dining room. The first floor accommodates the spacious master bedroom and family bathroom, further double bedroom and two single bedrooms ideal for children or home office/study. Situated a short walk from the centre of Cleckheaton with plentiful local amenities and convenient transport links. Tesco Superstore, numerous eateries and thriving local shops are also within walking distance. Perfect for the commuter, Chain Bar roundabout with access to the M62 and M606 motorways is less than a mile away. GROUND FLOOR Entrance Lobby - Composite front door, stair access to the first floor, doors leading to kitchen and lounge. Lounge/Living Room - 4.20m x 4.40m (13’7’’ x 14’4’’) Great space off the entrance lobby, large enough to facilitate numerous furniture configurations. Kitchen/Dining Room - 4.80m x 5.40m (15’7’’ x 17’7’’) Brand new modern kitchen with tiled splash back, gas hob with stainless steel extraction above, eye level integrated electric oven/grill. Space for a dishwasher and washing machine. Trendy neutral units are complimented by a wood effect worktop and rustic glazed tiles make this a light and inviting space at the heart of the house. Plenty of space for a large dining table, perfect for family dining and entertaining. Access to cellar at the back of the room. FIRST FLOOR Landing with loft access leading to: Master Bedroom - 3.70m x 4.10m (12’1’’ x 13’4’’) Large double bedroom with plenty of space for bedroom furniture. Original ceiling beam feature. Bathroom - 3.70m x 1.60m (12’1’’ x 5’2’’) Brand new bathroom suite, wash basin with vanity unit, low flush WC, dual head shower over bath with glass shower screen. Feature tilling around the bath area and leading through to toilet and sink area. Bedroom 2 - 3.60m x 2.70m (11’8’’ x 8’8’’) Double bedroom. Bedroom 3 - 3.60m x 1.80m (11’8’’ x 5’9’’) Single bedroom or home office/study. Bedroom 4 - 2.90m x 1.90m (9’5’’ x 6’2’’) Single bedroom or home office/study. EXTERIOR The property benefits from a garage with side door access as well as the main garage door, yard area in front of the garage. Property Type: Terraced Full selling price: £199950.00 Pricing Options: No Status Tenure: Freehold Council tax band: A EPC rating: D Measurement: 1194.794 sq.ft. Outside Space: Patio Parking: Garage, On street Heating Type: Gas Central Heating Chain Sale or Chain Free: Chain free Possession of the property: Vacant -----------------------------------------------------------------------------------------------------
More Details