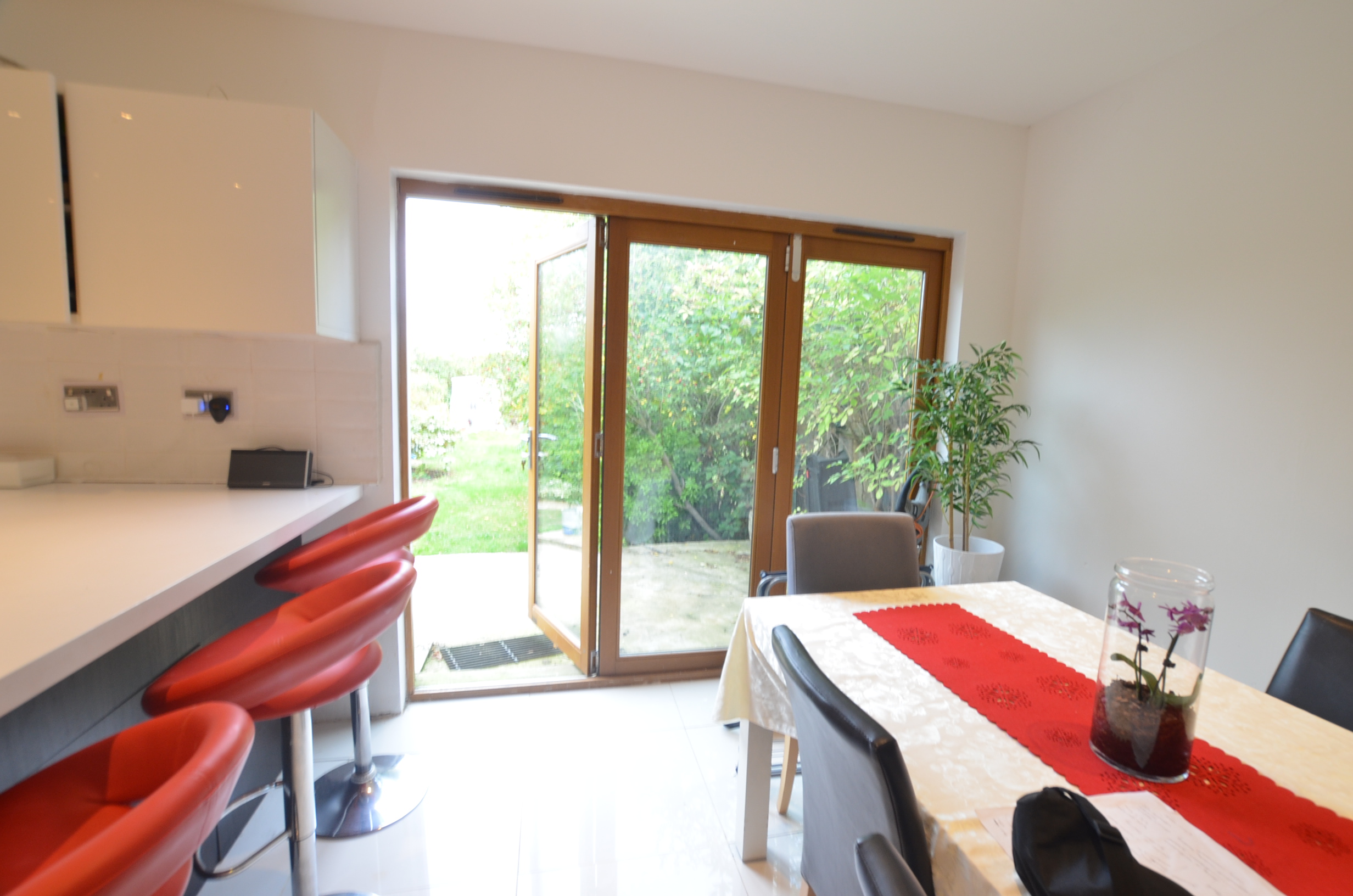4 bed Detached for sale, Wembley

£765,000 ll
Property Ref: 2371 99home is pleased to present and flawless four bedrooms detached house for sale, located in Wembley. The property further benefits from great transport links, including the nearby M1 for access to the surrounding areas of London and the A41 south towards the centre of London. Preston Road, Wembley Park and North Wembley underground stations are all within walking distance for services into and around the City of London. South Kenton train station is also within walking distance for regular services to Harrow & Wealdstone, Elephant and Castle, Watford Junction and London Euston. Local amenities include supermarkets Tesco and Sainsbury's, and abundance of bars and restaurants a short walk away, and local schools Preston Manor Lower School, Wembley Primary School, and Buxlow Preparatory School. Entry into a large hallway giving access to the lounge, kitchen/diner, staircase to the first floor and second lounge. Comprising real wood flooring, neutral decor, and radiator with cover. Address: Preston Road, Wembley, HA9 8NL Guide Price: £765,000 / Freehold / Prime Location Lounge one 13'1 x 10'6 Large room of exposed wood flooring, neutral decoration and a great size bay window to the front aspect creating a bright. Kitchen/diner 21'2 x 20'11 Fully Fitted kitchen with eye and base level units and double window to the rear aspect. A large breakfast area, tiled flooring, decorated in neutral colours and open plan to the dining area with ample space for a family size dining table and furniture. Lounge two 14'0 x 11'6: Open plan from the kitchen into the second lounge. Ample space for lounge furniture tiled flooring and decorated in neutral colours. A central feature is the fireplace with marble base and surrounds, and wooden surrounds and mantelpiece. Bedroom four 11'6 x 6'2: Ground floor room currently being used as a single bedroom, with space for a single bed and bedroom furniture. Would also make a good-size home office. Tiled flooring, neutral decor, and window to the front aspect. Downstairs W.C.: Comprising W.C. And hand wash basin with mixer tap. Tiled throughout and vanity mirror. First Floor: Bedroom one 14'11 x 12'11: Excellent size master bedroom with space for a king size bed and bedroom furniture. Real wood flooring, neutral colours with feature wall and a large bay window to the front aspect receiving plenty of natural light. Built-in shelving and storage. Bedroom two 12'0 x 11'5: Good-size second bedroom with exposed wood flooring, pastel colours and large double window to the rear aspect. Built-in wardrobes and storage and space for a double bed and bedroom furniture. Bedroom three 11'5 x 8'11: A well-sized double bedroom with built-in wardrobes, wooden flooring, large window to the front aspect. Bathroom: Bathroom benefits of a bathtub with shower, hand wash basin with the base level unit and vanity mirror. Garden 106'4 x 23'0: Stunning garden accessed via sliding patio doors from the dining area. Opening onto a large patio with space for garden furniture. Leading to a laid to lawn garden lined with mature shrubs, trees, and fences for a good degree of privacy. To the rear is a wood built-shed. The property also benefits from off-street parking for 2 vehicles via the private driveway.
More Details