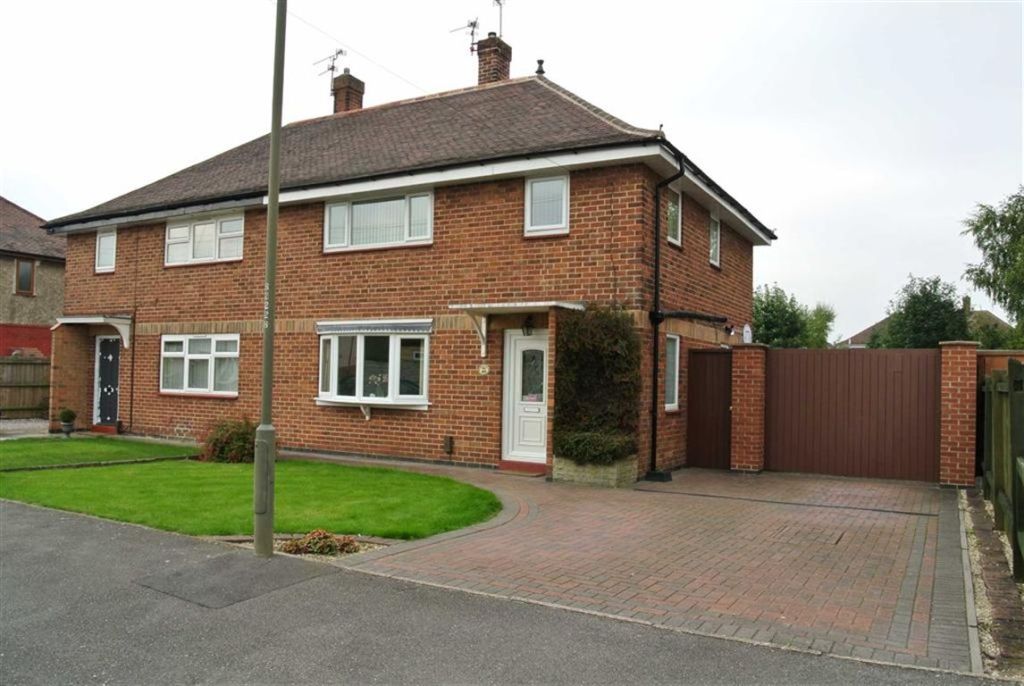3 bed Semi-detached for sale, DERBY

£179,000 ll
Property Ref: 3990 A well presented three bedroomed semi detached property, on a good sized plot, in the popular residential area of Alvaston. The property benefits from gas central heating, double glazing, driveway parking for several vehicles, modern kitchen and bathroom and briefly comprises of entrance hallway, lounge, kitchen, dining room and to the first floor are three bedrooms, two being doubles, and the bathroom. Outside the property has gardens to the front and rear with driveway parking and garage. Offered with no upward chain. Entrance Hallway Enter via a uPVC double glazed exterior door into the entrance hallway with laminate flooring, stairs rising to the first floor, radiator and uPVC double glazed window to the side elevation. Lounge 14'9 x 11'5 (4.50m x 3.48m) Having a gas fire with Adam style surround and marble style hearth and back panel, television point, wall light, decorative coving to the ceiling, laminate flooring, radiator and uPVC double glazed bow window to the front elevation. Dining Room 10'3 (max) x 8'4 (3.12m ( max) x 2.54m) With laminate flooring, radiator and double glazed sliding doors to the rear elevation. Door to the kitchen. Kitchen 13'4 x 8'1 (4.06m x 2.46m) Fitted with a modern range of wall, base and drawer units, roll edge work surfaces with matching splashbacks, one and a half bowl composite sink and drainer unit, stainless steel gas hob, electric oven with stainless chimney extractor over, integrated fridge and freezer, two built-in storage cupboards, laminate flooring, space for washing machine, uPVC double glazed windows to the side and rear elevations and opaque glazed door to the side elevation. Conservatory 9'6 x 8'9 (2.90m x 2.67m) Of upvc and brick construction with a wall mounted electric heater, vinyl flooring and uPVC double glazed French doors leading out to the garden. First Floor Landing Stairs rise to the first-floor landing having carpeted flooring, uPVC double glazed window to the side elevation and cupboard housing the combination central heating boiler. Bedroom One 12'1 x 11'6 (3.68m x 3.51m) With built-in mirrored wardrobes, laminate flooring, loft hatch, radiator and uPVC double glazed window to the front elevation. Bedroom Two 15'0 x 8'6 (4.57m x 2.59m) Having a built-in wardrobe and shelving, laminate flooring, radiator and uPVC double glazed window to the rear elevation. Bedroom Three 9'9' x 8'3 (2.97m x 2.51m) With a built-in cupboard, laminate flooring, radiator and uPVC double glazed windows to both the front and side elevations. Bathroom Fitted with a modern three piece suite comprising of p-shaped shower bath with shower attachment, pedestal hand wash basin, low flush WC, tiled splashbacks, vinyl flooring radiator and uPVC double glazed opaque window to the rear elevation. Outside the property Outside to the front of the property is a lawned garden with block paved driveway parking and gated access to the rear. To the rear of the property is a 90ft garden is mainly laid to lawn with a patio area, timber shed. Further parking along the side of the property leading to the detached garage, which has power and light... Note that It is trusteel MK2 steel frame house. Some lenders require a bigger deposit. Please ask your lender first before making an offer...
More Details