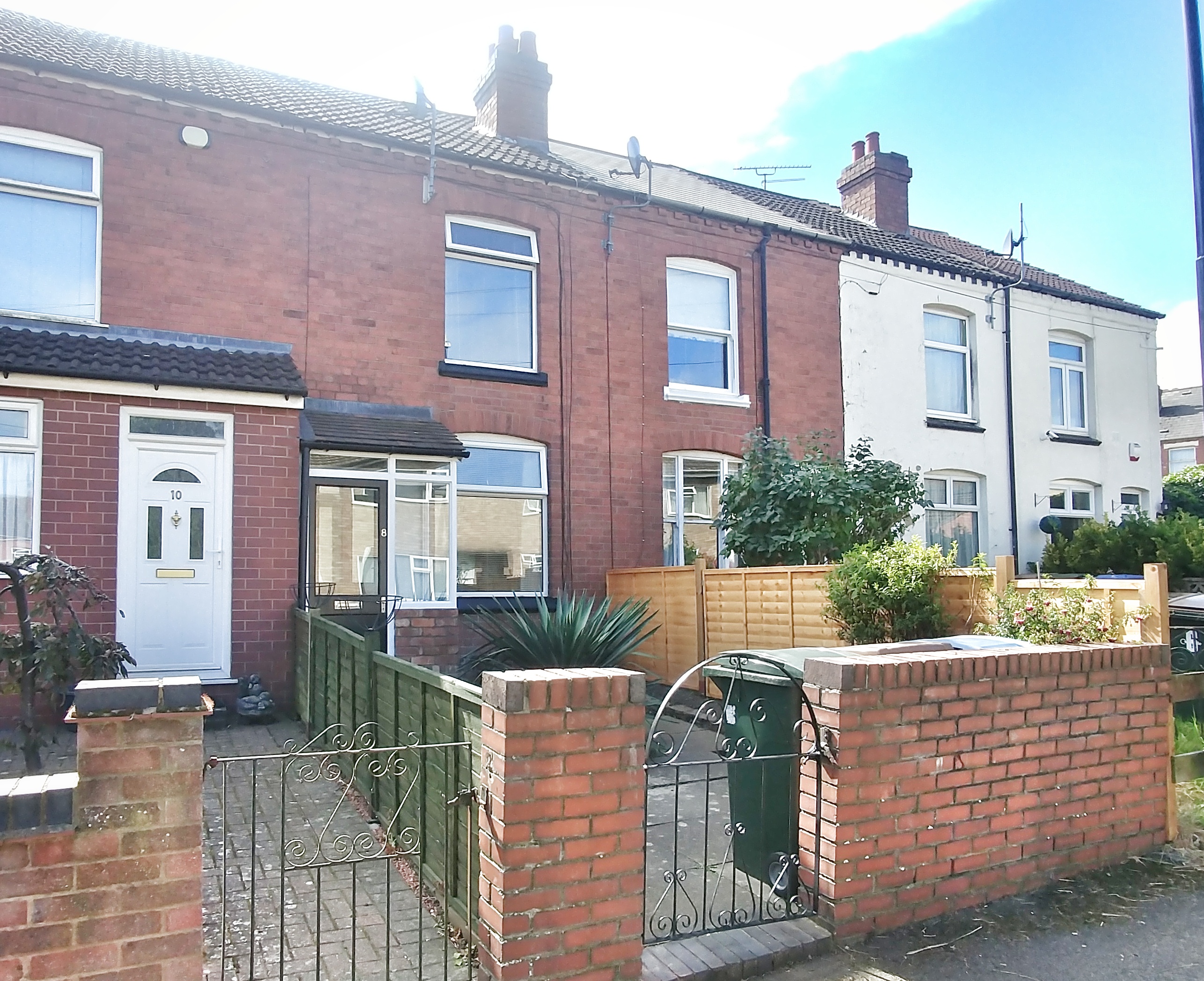2 bed Terraced for sale, Coventry

£124,950 ll
Property Ref: 4661 Viewing is by appointment - also open house Saturday's 3-4 pm. Built to a traditional 1900's design, this terraced home is nice presented throughout and benefits from double glazing and central heating. This property is light and airy and will appeal to buyers looking for a home that is ready to move into. The property has front and rear gardens and is well placed for all of the amenities on offer at the Arena Shopping Park. Excellent public transport links, easy access to the M6 motorway and a stone's throw from Coventry Arena train station. Porch Brick built a porch with windows, glazed entrance door and a further entrance door which leads to; Lounge 3.43m (11'3") x 3.35m (11'0") Two feature alcoves with fitted shelving, light oak laminate flooring, TV Arial, telephone point, double panel radiator and double glazed window. Dining Kitchen 3.66m (12'0") x 3.40m (11'2") A range of white wooden cabinets and draws nicely offset with speckled grey-toned work surfaces and an electric blue-tiled splashback. In addition, there is a single stainless-steel sink with space for a slimline dishwasher. Gas and electric cooker points, double panelled radiator and dining table area. Under stairs cupboard housing Smart gas and electric metres. Utility area 2.16m (7'1") x 1.91m (6'3") Adjacent to the dining kitchen there is space and plumbing for a washing machine, space for a fridge freezer. With a modern wall mounted combination gas boiler. Skylight Velux window, double glazed single back door and a further panelled door which leads to; Bathroom Having a modern white suite comprising of panel bath with electric shower unit above, pedestal wash basin, WC, single panelled radiator and heated towel rail. Tiled floor to ceiling, skylight Velux window and further double-glazed window. First-floor landing Panel door leading to; Bedroom one 3.35m (11'0") x 3.05m (10'0") Having two built-in double wardrobes with storage cupboards above, a single panel radiator and double-glazed window. Bedroom 2 3.66m (12'0") x 3.40m (11'2") Double panelled radiator, double glazed window and spiral staircase to a loft area. Loft Area 4.04m (13'3") x 3.07m (10'1") Having power and lighting, double glazed skylight window. Two storage cupboards to either side (which is the remainder of the loft space) along with additional shelving. Outside Front garden Paved frontage with flower beds, a path to the house enclosed by a brick wall, panel fencing and front gate. Rear Garden Lawn with paved area, shrub borders with a path leading to a large brick-built garage enclosed by a brick wall and panel fencing.....
More Details