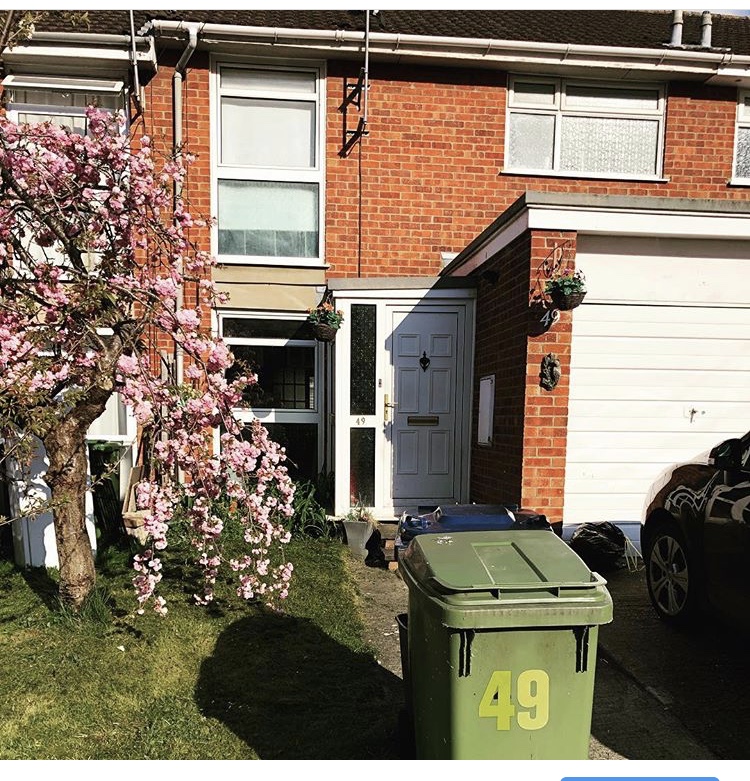3 bed House for sale, Brockworth

£225,000 ll
Property Ref: 4851 Extended Three Bedrooms 25' Lounge Dining Room Downstairs Shower Room Family Bathroom Driveway Parking & Garage Rear Garden An extended three bedroom property situated in Brockworth. Accommodation comprises; entrance porch, 25' Lounge, dining room, kitchen, downstairs shower room, inner hallway/study area, three bedrooms and family bathroom. Outside the property benefits driveway parking, garage and rear garden. Entrance porch Via entrance door. Obscure double glazed window to front and side. Door to:- Lounge 7.62m(25'0'') x 2.97m(9'9'') Double glazed window to front. Double doors to playroom. Archway to kitchen. Archway to inner hall/study. Playroom 3.84m(12'7'') x 3.15m(10'4'') Double glazed patio doors to rear. Door to:- shower room 1.96m(6'5'') x 1.85m(6'1'') Obscure double glazed window to rear. Tiled shower cubicle. Low-level WC. Pedestal wash hand basin. Extractor fan. Kitchen 4.70m(15'5'') x 2.29m(7'6'') max Skylight window. Range of wall, base and drawer units. One and half bowl sink and drainer unit with electric waste disposal. Cooker and appliance space for dishwasher/washing machine/dryer and a fridge freezer. Inner hall/study area Under stairs storage cupboard. Stairs to the first floor. Landing Doors to bedrooms and bathroom. Airing cupboard. Loft access hatch. Loft boarded. Bedroom one 4.01m(13'2'') x 3.05m(10'0'') Double glazed window to rear. Bedroom two 3.51m(11'6'') x 3.05m(10'0'') Double glazed window to front. Bedroom three 2.74m(9'0'') x 2.31m(7'7'') Double glazed window to rear. Bathroom 2.31m(7'7'') x 2.13m(7'0'') Obscure double glazed window to front. Paneled bath with shower over. Low-level WC. Wash hand basin. Outside Front Driveway parking. Lawned area. Rear 5.79m(19'0'') x 5.18m(17'0'') Patio area. Mainly laid to lawn. Garage Up and over door. Since EPC the property has been installed with gas central heating with a brand new combi boiler. Also, walls and loft have been insulated. Property Ref: 4851
More Details