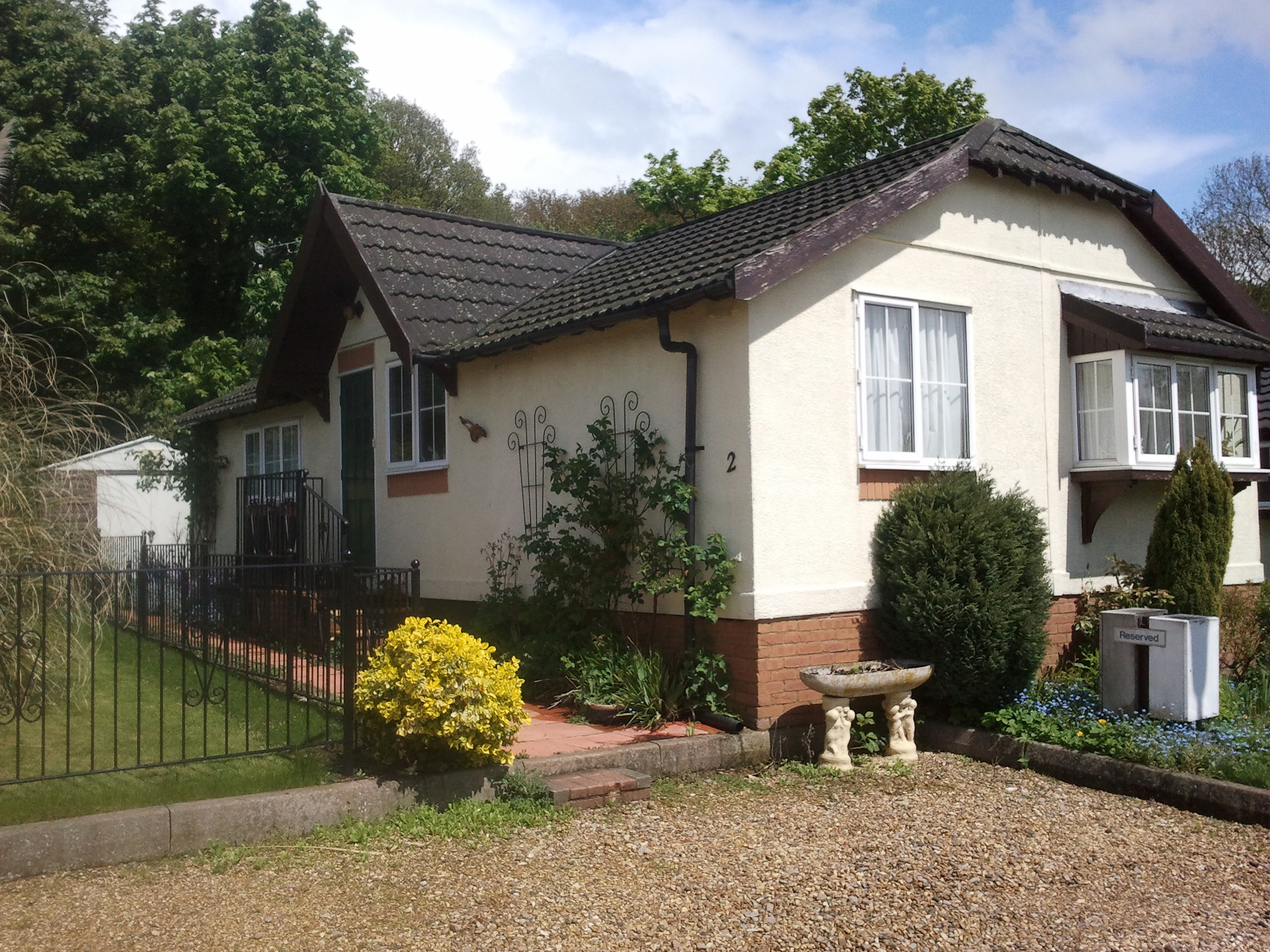2 bed Park Home for sale, Harpenden

£215,000 ll
Property Ref: 5113 A lovely 1997 Deane Cottage by Tingdean. This property is located in the sort after Kings Heath Park location and backs into the beautiful woodland area which is ideal for casual walks and strolls through the woods and adjacent fields. This property boasts stunning views over the countryside and a very homely feel with affordable living. The current owner reports the monthly upkeep to be less than £500 monthly, all bills included. This property can be brought without the usual land registry delays. Occupancy can take place in less than 1 week making it a hassle-free proposition. Harpenden town is a great location to live, with many shops and supermarkets in the main town, and local convenience stores in close proximity of the property. Interested parties please request an information pack or make an appointment to view. Please note it is a site requirement that to occupy this property you must be 50 years of age plus The accommodation comprises entrance hall, living room, dining room, kitchen, inner hallway, master bedroom with en-suite shower room, further double bedroom and family bathroom. Lease And Charges Information - I have been advised by the Owner that the pitch fee is £167.00 per month and this is reviewed on an annual basis in January. Front - The garden to the front of the property is mainly laid to lawn. Private car parking is adjacent to the property Unit Size: 36’ X 20’ Entrance Hall – Wooden door. Fitted carpet. Doors to: Living Room/ Dining Room - 6.0m x 4.18m (19'8" x 13'8") - Fitted carpet. Two radiators. Electric feature fireplace with wooden surround. One uPVC double glazed box bay window to front aspect. Two uPVC double glazed windows to side aspect. Wooden glazed double doors to: Kitchen - 4.22m x 1.95m (13.10" x 6.4") - Fitted range of base and eye level units with single sink and draining board unit inset to worktops over. Fitted oven, gas hob and extractor hood above. washing machine. Boiler. Integrated fridge/freezer. uPVC double glazed windows to side aspect. Laminate wood effect flooring. Door to: Inner Hallway - Fitted carpet. Door to storage cupboard. Doors to: Bedroom 1 - 2.93m x 2.67m (9'7" x 8.9") - Fitted carpet. uPVC double glazed window to front aspect. Radiator. Doors to: En-Suite Shower Room - Fitted three-piece suite including corner single shower tray unit, low-level WC and corner washing basin. Fitted carpet. uPVC double glazed obscure window to rear aspect. Dressing Room - 1.13m x 1.54m (3'8" x 5'1") - Fitted carpet. Ample space for storage. Bedroom 2 - 2.87m x 3.11m (10.2" x 9.10") - Fitted carpet. Fitted wardrobes. Radiator. uPVC double glazed windows to side aspect. Family Bathroom - Fitted three-piece suite including bath with shower over, low-level WC and wash hand basin built-into vanity unit. Fitted carpet. uPVC double glazed window to side aspect. Rear Garden - The rear garden is a generous size that is non-overlooked and is enclosed by fence paneling.
More Details