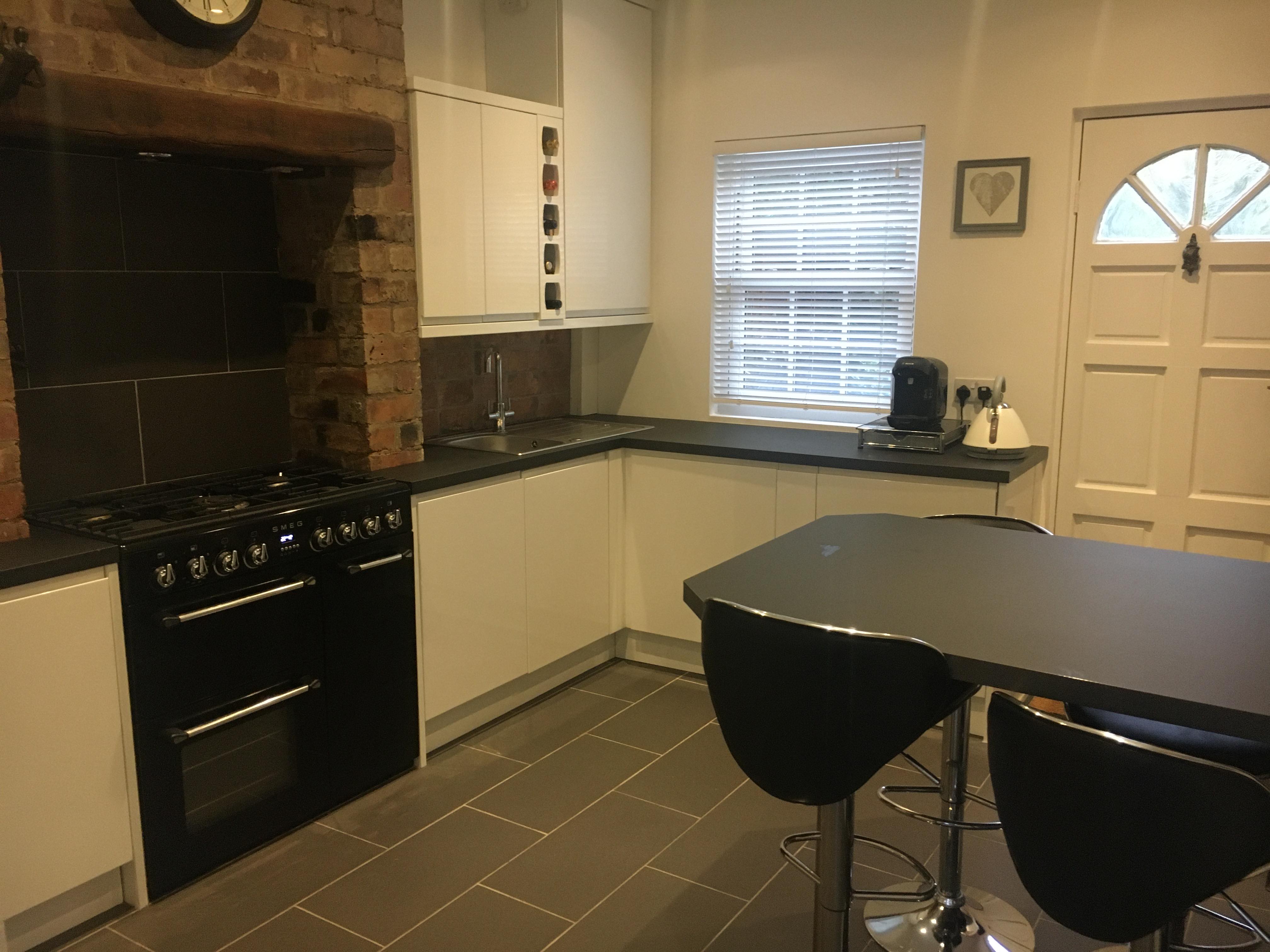2 bed Terraced for sale, Sheffield

£185,000 ll
Property Ref: 5260 A superbly appointed and larger than average two double bedrooms stone-fronted home positioned in the heart of the desirable suburb of Crookes. This mid-terraced property provides light and airy contemporary style living accommodation worthy of an internal inspection. The property is finished to an extremely high standard and would make an ideal purchase for investors, professional couples, families and first-time buyers alike. The property briefly boasts a private rear garden, front-facing lounge and modern, refitted dining kitchen. To the first floor are a landing area, two good sized double bedrooms, one to the front and one to the rear, alongside a larger than average three-piece bathroom with a drencher shower. To the outside of the property, there is a pretty forecourt to the front and a private enclosed garden to the rear complete with the outside store and patio areas. The property is situated within walking distance to Crookes High Street which offers a wealth of shops, cafes and bus routes giving easy access to the Universities and Hospitals as well as further afield. The property offers great road and public transport links as well as being in the catchment area for many well-regarded primary and secondary schools. The ground floor comprises: Lounge 3.78m (12’5’’) x 3.30m (10’ 10’’) The front-facing lounge benefits from slate tiling, decorative coving, large window complete with fitted blind and a feature fireplace complete with tiled hearth and living flame gas fire. Dining Kitchen 3.90m (12’ 10’’) x 3.74m (12’3’’) This modern and cleverly redesigned kitchen/diner includes ample worktop space alongside a feature exposed brickwork chimney which offers space for a 900mm range cooker. The refitted kitchen comprises of a stainless steel sink unit with mixer tap, integrated washing machine, dishwasher, and fridge freezer. The wall-mounted, gas-fired condensing combination boiler is discretely housed in one of the kitchen cupboards. The floor is tiled slate and there is stairway access to the first floor. On the first floor: Landing: Comprises neutral decor and having a loft hatch access to the sub-roof void. Master Bedroom 3.77m (12’4’’) x 3.70m (12’2’’) The main bedroom includes mirrored wardrobes across one wall which offer a large amount of wardrobe/storage space. The master bedroom also includes a further built-in wall to floor cupboard space situated behind the bedroom door. Second Bedroom 2.77m (9’11’’) x2.26m (7’5’’) The second double bedroom is to the rear and comprises additional built-in cupboard space. Bathroom The stunning bathroom comprises a white suite of ‘L’ shaped bath and drencher shower, pedestal wash hand basin with chrome mixer tap and hidden cistern push button low flush WC. There are two mirrored fixed cabinets alongside a range of inset down-lighters, chrome towel rail, and electric extractor fan. The floor is ceramic tiled with part ceramic tiled walls. Outside To the front of the house is a pretty, loose-stone forecourt with a concrete path leading to the front door. The rear of the property can be accessed through the back door off of the kitchen or through a shared passageway to the right of the property. The rear garden is private and enclosed and includes pretty, planted borders to the sides. It also includes a store and two small patio areas which offer ample space for seating, making it ideal for alfresco dining. Central Heating and Double Glazing: The property has the benefit of gas fired central heating with panel radiators throughout. Throughout the property, the windows are UPVC framed sealed double glazed replacement units. Council Tax The Local Authority has advised that the property is assessed for Council Tax to be in Band A. Property Ref: 5260...
More Details