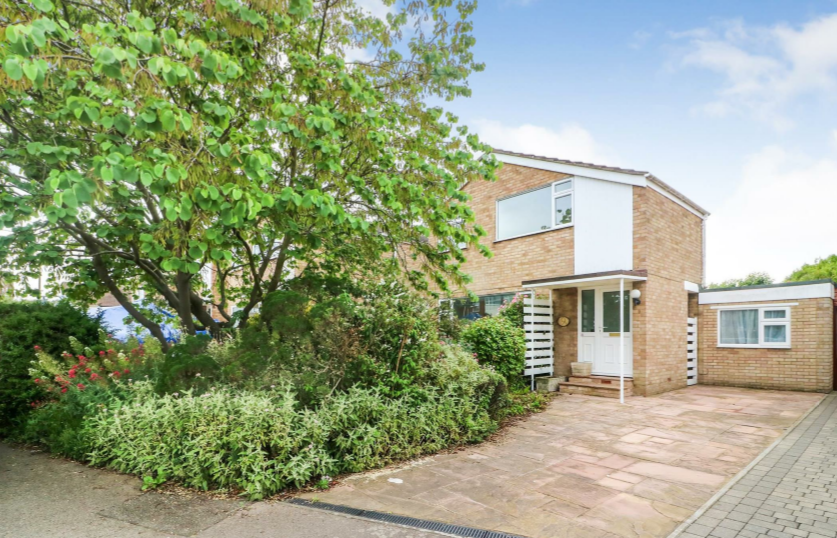3 bed Detached for sale, Latchingdon

£330,000 ll
Property Ref: 6055 ** NO ONWARD CHAIN ** **INVESTMENT OPPORTUNITY WITH SITTING TENANTS** This well-presented three-bedroom detached family home is conveniently situated in the attractive village of Latchingdon situated within a non-estate semi-rural location. The accommodation includes a large double master bedroom, two further bedrooms and a family bathroom to the first floor. On the ground floor, there is a porch, lounge, kitchen, dining room, utility, toilet room with basin and a converted garage room ideal for snug/office/playroom etc... Externally the property is set back from the road with a very large 90ft long private enclosed rear garden, with patio and lawn area at the start leading to a mature garden with shed and greenhouse at the back. The property has a double driveway providing off-street parking. To appreciate fully the size and presentation of this property, an internal viewing is recommended. The property currently has impeccable tenants paying a good rent per month. Distances: Latchingdon Primary School – Adjacent, Althorne Train Station - 3 miles, A130 - 9.1 miles All mileages are approx. ACCOMMODATION INTERIOR: Ground Floor Entrance Porch: A double-glazed entrance door with matching side panel opens to porch with built-in cupboard. doors to: Lounge 4.7m x 4.2m (15'5" x 13'9"): Double glazed dual aspect windows to front and side. Radiator. TV point. Stairs to the first floor. Opens through to dining room. Dining Room 3.8m x 2.4m (12'5" x 7'10"): Double glazed French doors to rear garden. Radiator. Serving hatch. Kitchen 3.6m x 2.2m (11'9" x 7'2"): Double glazed window to rear. Fitted white units to eye and base level with laminate work surface over and stainless steel sink unit with drainer. Tiled splash-backs. NEW built-in electric oven, electric hob with extractor over. Breakfast bar. Wood effect flooring and half tiled walls. Door to side utility/hallway. Side Hallway: Double glazed door to rear and door to side. Gives access to converted garage room, toilet room, back garden and front driveway. Tiled flooring. Toilet room: Two-piece white suite comprises pedestal wash hand basin and low-level w.c. Extractor fan. Tiled flooring. Converted garage room - Snug/Home Office 3.5m x 2.6m (11'5" x 8'6"): Double glazed window to front. TV point. Built-in cupboard. First Floor Landing: Double glazed window to side. Radiator. Large storage cupboard. Doors to: Master Bedroom: 3.7m x 3.4m (12'1" x 11'1"): Dual aspect double glazed windows to front and rear. Radiator. Built-in wardrobe cupboard. TV point. Bedroom Two 3.7m x 3.3.m (12'1" x 10'9".m): Double glazed window to rear. Radiator. Built-in cupboard housing boiler. TV point. Loft hatch. Bedroom Three 2.4m x 2.3m (7'10" x 7'6"): Double glazed window to front. Radiator. Family Bathroom: Obscure double glazed window to rear. Three-piece white suite comprises large corner shower cubicle with shower attachments, pedestal wash hand basin, low-level WC. Shaver point. Heated towel rail. Part tiled walls and tile effect flooring. EXTERIOR: Front: A block paved driveway provides parking for two to three cars with an area of shingle bordered by trees and shrubs. Rear Garden: West facing 90ft long secluded rear garden commences with a paved patio and pathway through the lawned area with trees and flower beds, leading to a more mature garden at the back, with vegetable patches, fruit trees, shed and greenhouse. Outside water tap. Viewings. Strictly by appointment.
More Details