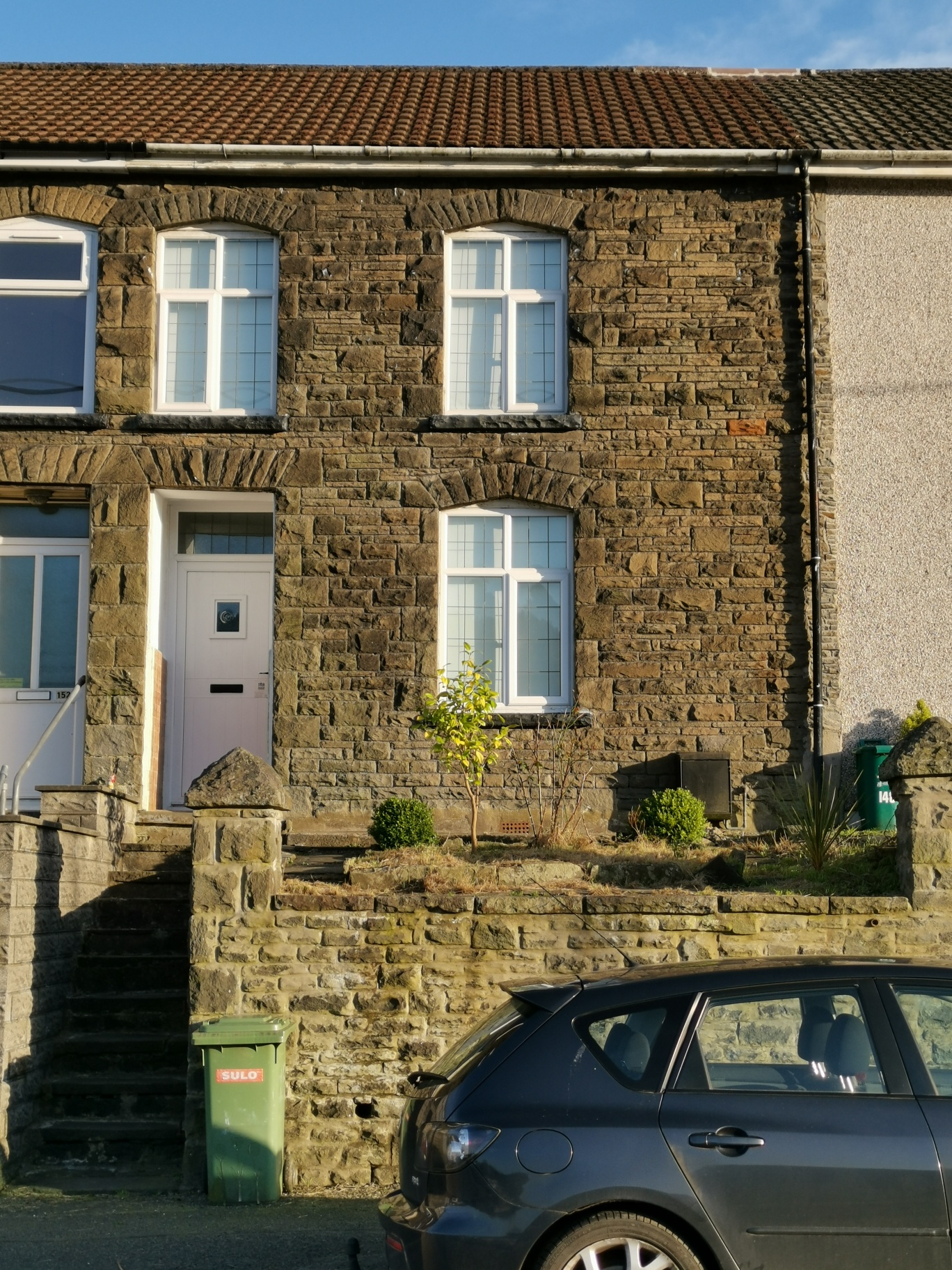3 bed Terraced for sale, Pontypridd

£110,000 ll
Property Ref: 6106 ** Well Presented Three Bedroom Mid-Terrace ** Original Victorian Features ** High Ceilings ** Blue Pennant Stone Fronted ** Ideal First Purchase or Family Home ** Modern three bedroom terrace property in a popular family area of Pontypridd. Ideally located for access to the town with train and bus station (20 min walk). Nearby parks, schools, and allotments. 15 min walk to Ynysangharad War Memorial Park. Front Garden - flagstoned with cultured flower bed. Steps leading to the front porch. Storm Porch - Giving protection to the hallway. Hallway - 3.60m x 1.00m - Double glazed entrance door, radiator, original Victorian features - ceiling and tiled flooring, staircase with banister to the first floor. Lounge - 3.80m x 3.10m - Double glazed window to front, radiator, tiled flooring, two alcoves. Dining Room - 3.80m x 3.60m - radiator, two alcoves, tiled floor. Kitchen - 3.00m x 1.85m - Fitted kitchen with grey cupboards and worktops with white tiled splashbacks, stainless steel sink unit, gas hob and electric oven with extractor hood above, space for a fridge/freezer, tiled floor, radiator, double glazed window and door to back garden. Utility Area - 2.40m x 0.90m - work surface, plumbing for a washing machine and under stairs storage. Bathroom/Wc - 2.40m x 1.65m - Modern three piece suite in white and comprising of a freestanding bath with shower, WC, wash hand basin, radiator, window to rear, alcove for storage. First Floor Landing - carpeted, entrance to the attic. Master Bedroom - 3.90m x 3.00m - double room with double glazed window to front, radiator, two alcoves, original feature fireplace, carpeted. Bedroom 2 - 2.65m x 2.70m - Double room with double glazed window to rear, radiator, carpeted, cupboard with modern Baxi combi-boiler.. Bedroom 3 - 2.70m x 1.75m - Double glazed window to front, radiator, carpeted. Rear Garden - Lean-to storage area, tiered terraces with fish pond, top graveled patio with gated access to rear lane. *All measurements are approximate
More Details