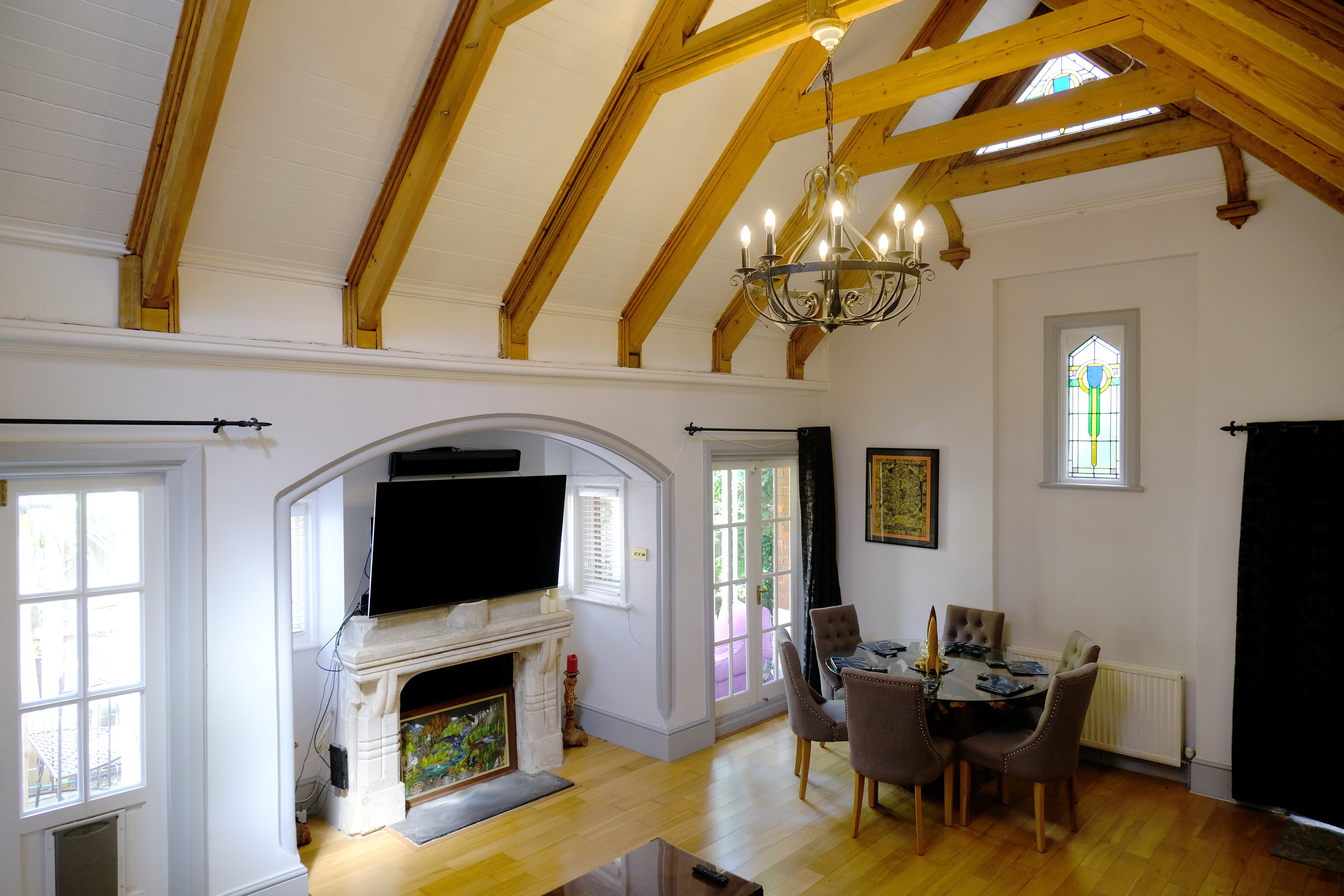2 bed Ground Maisonette for sale, Forest Hill

£595,000 ll
Property Ref: 7520 ** Unexpectedly back on the market! ** NOTE - To request any additional information or arrange a house viewing, please use the 99home.co.uk portal to register your query rather than enquiring by phone. This unique property is a well proportioned, two-bedroom garden maisonette with high ceilings. Secluded and peaceful thanks to the 100m private driveway, the beautiful Victorian building (built 1884) is still only moments away from the bustling amenities of London Road and less than a few minute's walk to Forest Hill station. Many original features throughout exemplified by the reception room; a former chapel attached to the old house with a vaulted ceiling and a centrepiece fireplace. The private and secure patio is framed by the recently landscaped private garden directly accessible from the reception room. The outside area offers exceptional space, seclusion, and security making this the perfect location for entertaining or simply relaxing in the blissfully quiet oasis. Entrance/Hall: Wood floors, entry phone, ceiling lights, and a single radiator. Reception: (6.37m x 4.24m) Former chapel for a family home, vaulted ceiling, original fireplace, double radiators, wood floors, stained glass windows, patio doors, and chandelier lighting.. Bedroom 1: (4.25m x 4.21m) Built-in wardrobe, stained glass casement dual aspect windows, fitted carpet, connecting, double radiator, original fireplace. Bedroom 2: (4.23m x 3.72m) Windows with stained glass and patio doors to garden, fitted carpet, connecting, double radiator, original fireplace. Kitchen: (3.18m x 3.0m) Installed 4 years ago, white composite granite worktops, LED worktop lighting, inset ceiling lights, floor, and wall-mounted units, integrated induction hob, and an electric oven. Spaces for washing machine, dishwasher, and fridge freezer. Double radiator and casement window with stained glass, boiler and sink with mixer tap. Bathroom: Tiled floor, floor to ceiling tiling, large mirror, extra-large steel bath, inset lights, hand wash basin, mixer tap and overhead shower, underfloor heating, high-power extractor fan, and towel radiator. Basement: 3.0m x 2.0 Small storage area under the main house. Restricted headroom. Outside: Private garden and patio with secure parking for one car. Additional private parking available within the grounds of the property. The garden has recently been landscaped and includes a large patio, sunken seated area, a water feature, and a garden shed. Bordered with a dazzling array of flowers, shrubs, and mature trees offering unparalleled privacy and seclusion for such a central location. Approximate internal size: 83 sq. meters / 890 sq. feet. Notes: Pending planning permission, it may be possible to extend the living room and create an additional bedroom/bathroom. Our neighbor in the adjoining maisonette has recently completed a very similar extension, so it’s very possible planning permission will be approved.
More Details