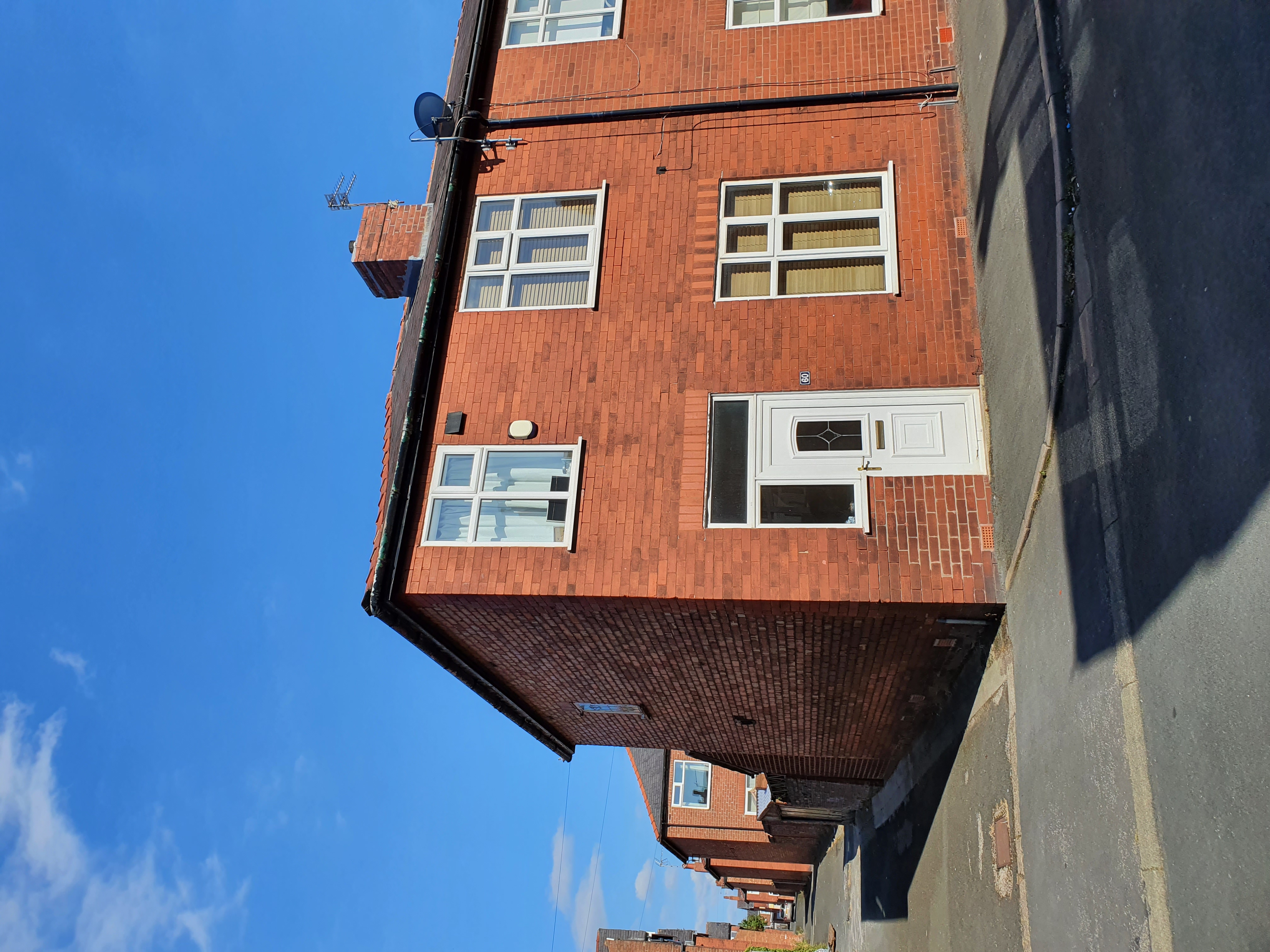3 bed End of Terrace for sale, Fulwood, Preston

£135,000 ll
Property Ref: 7535 We are delighted to bring to the market this three bedroom end terrace property situated in the popular residential area of Fulwood, The property is located within easy access to all local amenities, shops, schools, Royal Preston Hospital, Preston City Centre and main motorway connections. The accommodation briefly comprises: Entrance hallway, lounge, dining room, kitchen, three bedrooms and bathroom. Externally to the rear there is a raised decking area and garage. The property is well presented throughout and viewing is highly recommended... Entrance Hallway 5'9 x 16'4 (1.80m x 5.00m) With double glazed front door, oak flooring, meter cupboard, panelled radiator, stairs to the first floor, coving to the ceiling, picture rail and under stairs storage. Lounge 11'11 x 11'5 (3.63m x 3.48m) Through to the lounge with double glazed window to the front, panelled radiator, coving to the ceiling, picture rail, television point and recess into the chimney breast housing an electric fire. Dining Room 12'0 x 11'5 (3.66m x 3.48m) Through to the dining room with double glazed window to the rear, panelled radiator, oak flooring, coving to the ceiling and picture rail. Open access to kitchen. Kitchen 14'10 x 7'10 max (4.52m x 2.39m max) The modern fitted kitchen has a range of matching high gloss wall and base units with rolled over edge wooden work surfaces, space and plumbing for a washing machine, sink drainer with mixer taps, integrated single electric oven, integrated four ring electric hob with extractor hood over, tiled flooring, panelled radiator, double glazed window to the side, double glazed door to the rear and tiled splash back. Breakfast bar area. First Floor Landing Stairs to the first floor with loft access point, picture rail and stained glass leaded window to the side. Bedroom One 12'0 x 11'9 (3.66m x 3.58m) The master bedroom has a double glazed window to the rear, built in wardrobes one of which houses the modern combi boiler, picture rail and panelled radiator. Bedroom Two 11'11 x 11'5 (3.63m x 3.48m) The second bedroom has a double glazed window to the front, built in wardrobes, panelled radiator, television point and picture rail. Bedroom Three 8'2 x 5'10 (2.49m x 1.78m) The third bedroom has a double glazed window to the front, panelled radiator and picture rail. Bathroom The family bathroom suite comprises; low level WC, panelled bath with 'Mira' shower over, oval wash hand basin with mixer taps, chrome towel rail, fully tiled elevations, double glazed window to the rear, and extractor fan. External Externally there is a raised decking area, bin storage area, side entrance gate, outside light, and access to the garage. Garage 18'11 x 9'9 (5.77m x 2.97m) Detached garage with power, lighting and fixed shelving. These particulars, whilst believed to be accurate are set out as a general outline only for guidance and do not constitute any part of an offer or contract. Intending purchasers/tenants should not rely on them as statements or representation of fact but must satisfy themselves by inspection or otherwise as to their accuracy. Gas, electrical or other appliances, drains, heating, plumbing or electrical installations have not been tested. All measurements quoted are approximate...
More Details