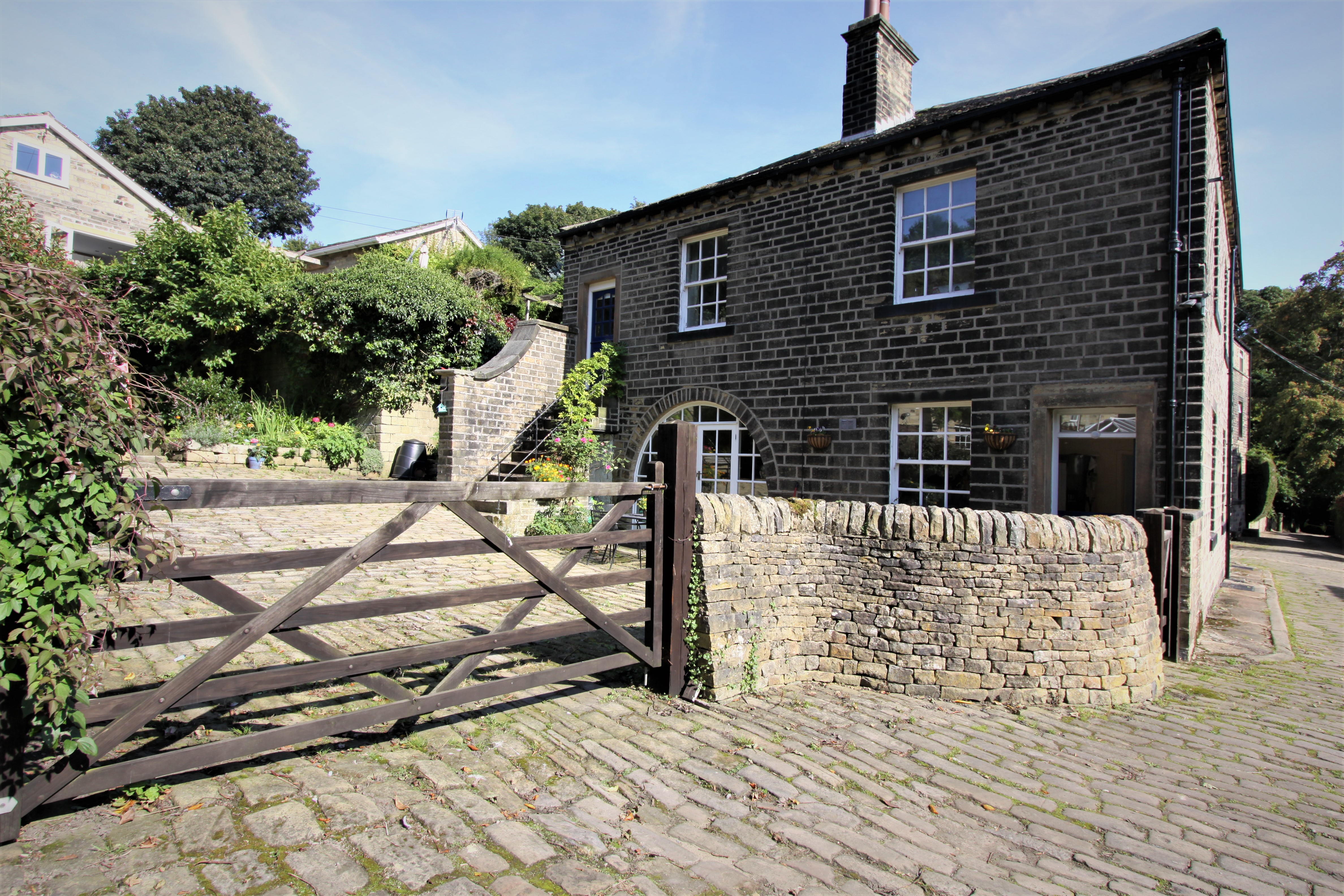4 bed Semi-detached for sale, Sowerby Bridge

£500,000 ll
Property Ref: 7553. Brockwell Farm is tucked away in a small hamlet of properties converted from former mill buildings. The character property retains many period features throughout. The main 4 bedroom property has 3 reception rooms, 2 shower rooms, and a family bathroom. The remainder of the property (which can be accessed from the main house but is closed off at present) has been partly converted by the current owners. Main house - 2000sq feet ... Development opportunity - approximately 1400sq ft Ground Floor The property is accessed through a new aluminum front door into a spacious hallway. Hallway 9'6ft x11'5ft Fitted with floor to ceiling cupboards housing the boiler and water tank. There is plumbing for a washing machine and several power sockets and further storage. Kardean flooring and radiator. Shower room 8'3ft x 8'2ft The shower room has been fully renovated by the current owner and houses a large walk-in shower cubicle, WC, and wash hand basin. Heated towel rail. Dining Room 17'4ft x10'2ft Spacious dining room with solid wood flooring and radiator. Living room 15'7ft x 12'4ft Large arched double glazed French doors leading out into the courtyard. The room has solid wood floors and a radiator. Sky Tv cabling. Office/bedroom 5 12'10ft x 12'4ft The room is currently used as a home office/ spare room. It has a gas fire, radiator, and a sash double glazed window. Dining/Kitchen 14'10ft x 14'1ft Wooden country style kitchen with original York stone flooring. plumbing for dishwasher and space for free standing tall and under counter fridge. Belfast sink and gas Stoves cooker. Gas fire and two radiators, double aspect double glazed sash windows. Wooden stable door leading out to the courtyard. First Floor Bedroom 1 15'5ft x 14'2ft Large double bedroom with an en-suite shower room with WC and wash hand basin. Partially glazed stable door leading out to stairs to courtyard and sash double glazed window. Bedroom 2 14'10ft x 14'10ft Large double bedroom with double aspect sash double glazed windows with views across the valley. Radiator and ornate Victorian fireplace. Bedroom 3 13'1ft x 12'10ft Large double bedroom with built-in wooden wardrobe and overhead storage cupboards. Sash double glazed windows with views across the valley. Radiator Bedroom 4 14'11ft x 9'9ft Double bedroom with UPVC double glazed window and radiator. Family bathroom Light spacious bathroom with bath and over-bath shower, WC, wash hand basin and storage cupboard. Radiator. Project - upstairs 43'10ft x 19'11ft and downstairs 25'9ft x 20'11ft The benefit of the layout is that the door can be closed and the project remains separate from the current living space meaning that any renovations would not cause disruption. The property presents a rare development opportunity with several options available to convert the space. The intention was to convert the property into one large dwelling, adding an additional bedroom with en-suite facilities and living space on the upper floor and a large kitchen diner to the lower floor. The owners have drawings from a local architect for creating a separate annex or dwelling subject to relevant planning permission. The possibilities however are endless and can be tailored to your individual needs and style. Extensive works have already been carried out by the current owner leaving only internal finishing and designing to complete. The works completed include a re-roof, installation of skylights, new floor and subfloor, boiler installation and large water cylinder, aluminum feature window, aluminum front entrance door, and back door. Timber stud work, tanking, and partly insulated. The walls and timbers have been sandblasted as it was intended to leave these exposed. There is a new electric box, new subfloor and floor covering in the entrance hall, and the creation of a downstairs shower room and toilet. Additional drainage has also been installed. The current owners have received estimated valuations from local agents regarding the properties value if the renovations were completed. they have also received quotes for the work which they will be happy to share with potential buyers. Outside There is parking for 3 cars to the front of the property and a further 2 to 3 cars in the courtyard if required. The garden is partly cobbled with a beautiful well stocked mature garden and lawn to the rear. This overlooks spectacular views across the valley. To the rear of the property, there is a further rear courtyard with several flower beds and a vegetable patch...
More Details