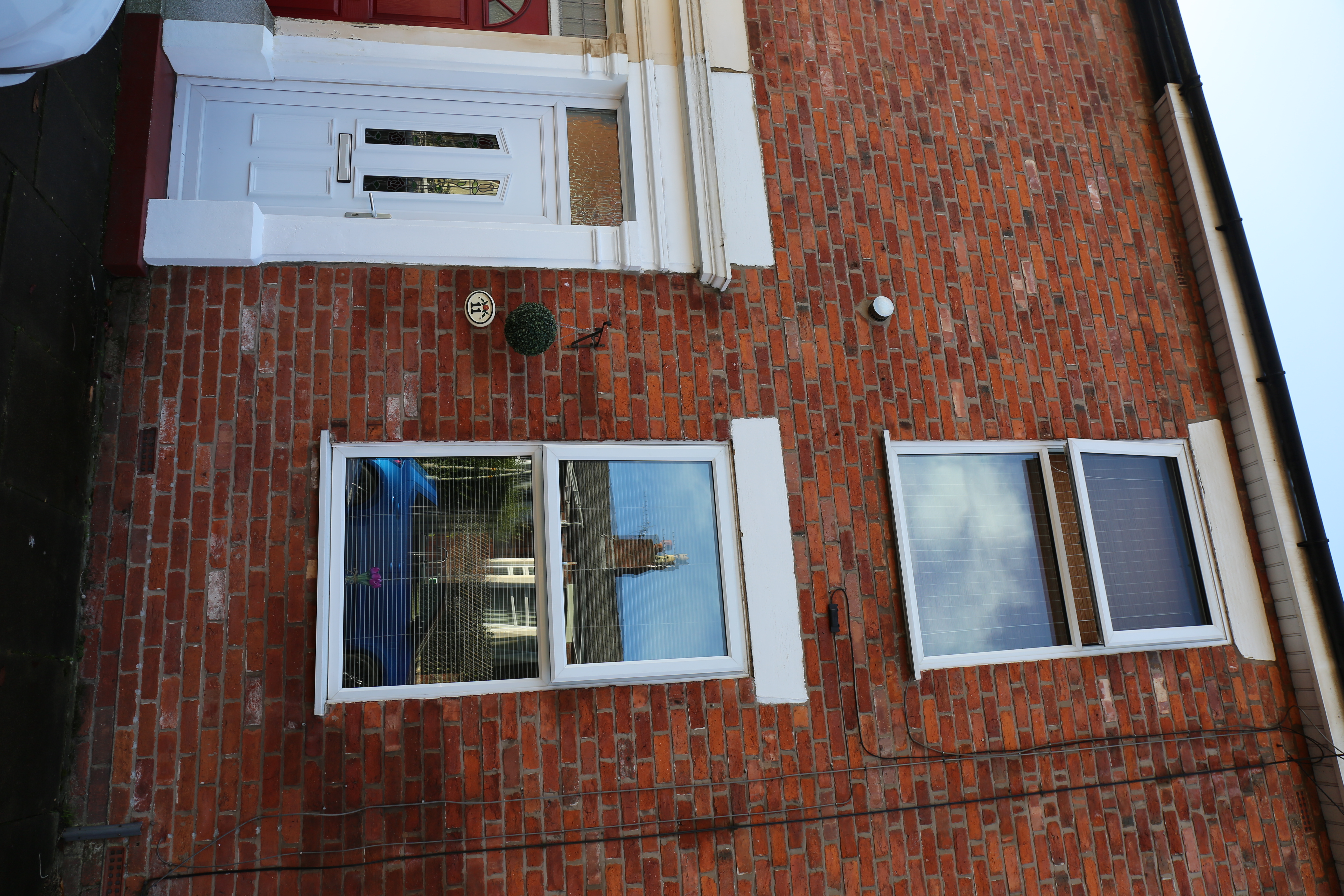2 bed Terraced for sale, Preston

£130,000 ll
Property Ref: 7784 We are delighted to bring to the market this impressive two bedroomed terraced property that is a credit to the current owner and finished to an immaculate standard. Situated in the popular sought-after location of Ashton, the property offers excellent access to local amenities, transport links, and schools. The accommodation briefly comprises the entrance hallway, lounge, modern kitchen diner, 2 double bedrooms, and a luxurious bathroom. Externally to the rear, there is a patio area with a secure shed. The property has had a recent full renovation and is presented to an exceptional standard, is ready to move in and would suit first time buyers. Viewing is highly recommended.... Vestibule Double glazed frosted uPVC front entrance door, ceiling lights, stairs to the first floor. Lounge 15’2” x 13’6”, (4.62m x 4.11m) Very bright and airy lounge with a feature gas fire set on a marble hearth with a wood surround. Double glazed uPVC window to the front, central heating radiator, meter cupboard, fixed shelving, light fitting, under stairs storage, and carpet. Kitchen Diner 16’5” x 12’5”, (5.00m x 3.78m) The newly fitted kitchen has a range of matching high gloss wall and base units with zenith work surfaces, integrated washing machine, dishwasher, and dryer, sink drainer with mixer taps, integrated electric oven and induction hob with extractor hood over, splashback, laminate flooring, central heating radiator, two double glazed uPVC windows looking out to the rear and double glazed door to the rear. Space for fridge/freezer and wine fridge. Dining area with modern feature light. Landing The staircase leads from the vestibule to the first-floor landing, loft access which is partially boarded with a ladder. Bedroom One 16’05” x 12’05”, (5.00m x 3.78m) Double glazed uPVC window to the front, central heating radiator, ceiling light, carpet, built-in double wardrobe with mirrored sliding doors, built-in cupboard. Bedroom Two 10’6" x 7’6", (3.20m x 2.29m) Double glazed uPVC window to the rear, central heating radiator, carpet, wall mounted boiler enclosed in cupboard with storage. Luxury Bathroom 10’2" x 8’5", (3.10m x 2.57m) Luxury four-piece bright and airy bathroom comprising; free-standing bath and tap, separate double shower cubicle, vanity washbasin, WC, electric mirror, central heating towel rail and heater, storage shelving, tiled floor and walls and double glazed frosted uPVC window to the rear. Rear Southwest facing yard with stone flags, secure shed, rear entrance gate, and bin access.
More Details