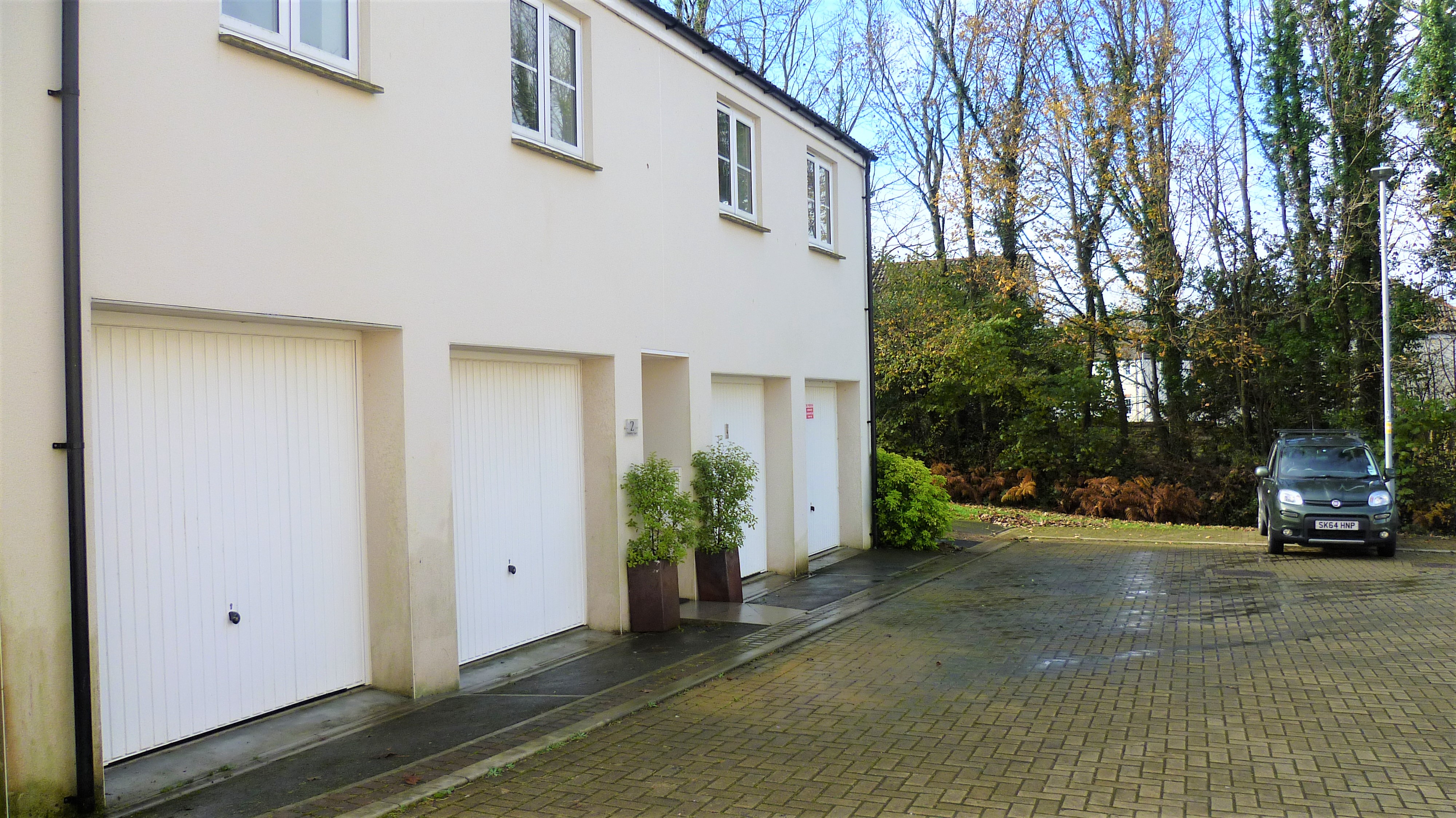2 bed Detached for sale, Liskeard

£157,500 ll
Property Ref: 8030 Immaculately presented two double bedrooms DETACHED coach house constructed in April 2015. The coach house occupies the end plot of a quiet, beautiful, and private setting on this modern attractive development having to one side lovely mature trees and to the other stunning moorland views. Centrally located for schools, transport links, and amenities. Within easy reach of the A38 for commuting and the town center facilities, together with railway station connecting to Looe, Plymouth, London, and Penzance... In brief, the property comprises a ground floor entrance lobby, with an internal door into the garage, first-floor landing, generous open plan style lounge/kitchen/diner, two double bedrooms, and a family bathroom. This detached coach house offers contemporary light and airy accommodation throughout benefitting from UPVC double glazing, gas central heating, garage, and private, enclosed small garden accessed through the side gate. ENTRANCE HALL Radiator, door into the garage, stairs to the first floor FIRST FLOOR HALLWAY Doors off to all rooms, radiator, built-in storage cupboard housing combi boiler. Serviced November 2020.. LOUNGE/KITCHEN/DINER Measures approx 5.78m x 5.38m ( 19'0" x 17'8" ) Spacious open plan. 4 UPVC double glazed windows to front and side with views. Radiator, tv point, telephone point, range of fitted wall and base units with roll top work surfaces over, stainless steel sink and drainer with mixer tap, integrated single electric oven, integrated four ring gas hob with extractor fan over. Space and plumbing for washing machine and dishwasher. Space for freestanding fridge/freezer. BEDROOM 1 Measures approx 3.68m x 3.33m (12'1 x 10'11") UPVC double glazed window to front elevation, radiator, built-in cupboard. Loft hatch to attic space. BEDROOM 2 Measures approx 3.59m x 3.02m ( 11'9" x 9'11") UPVC double glazed windows to front and side elevations, radiator, built-in cupboards. BATHROOM Bath with mains powered shower over, pedestal wash hand basin, W.C. Window to side elevation, radiator, extractor fan.. OUTSIDE Private garden to side accessed by the side gate. GARAGE Measures approx 18'1" x 15'5" (5.5mx4.7m). Lighting, electrics and tap connected. ANNUAL MAINTENANCE CHARGE Yearly maintenance charge towards communal garden areas. £172 - 1stJan 2021 - 31 Dec 2021 SERVICES Mains water, electricity, drainage, and gas COUNCIL TAX BAND B EE RATING B TENURE Freehold
More Details