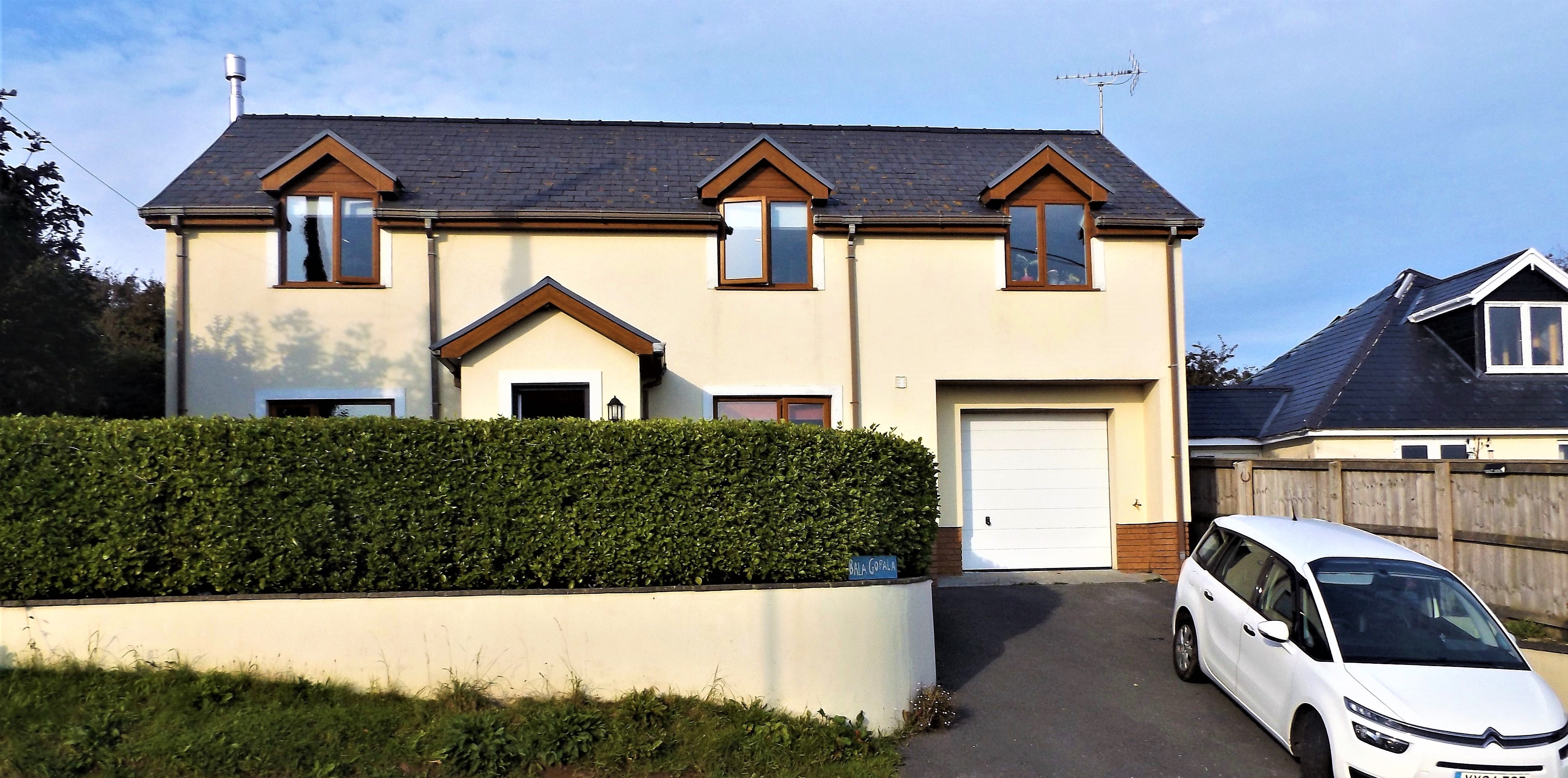4 bed Detached for sale, KILGETTY

£290,000
Property Ref: 11285 Well-proportioned, non-estate, detached house (recently built 2008) with extensive rural views from its elevated position on the outskirts of the village (10 min. walk) PLEASE NOTE: NO BACK GARDEN! THE REAR AND SIDES ARE PAVED AND GRAVELLED ONLY! KILGETTY: A well-connected village with regular local buses, train station and National Coach stop to London and Birmingham etc.. Local takeaways, pubs, restaurants, large Co-op, pharmacy etc., petrol station, laundrette and bakery and local junior school. 10-15 mins drive to popular coastal spots of Saundersfoot and Tenby. FRONT PATIO: Generous, south-facing patio to the front, with low hedge for privacy, gravelled area on one side with two sheds and rear patio and a tall hedge on 2 sides. Please note: NO GARDEN. LOUNGE ROOM: 21'7" x 11'9" (4.90m x 3.58m) Attractive, spacious double-aspect lounge with log burner and slate hearth. Patio doors to the rear. DINING ROOM: 16'1 x 11'5" (4.90m x 3.48m) Open plan to kitchen with oak flooring and glazed doors leading to the Sun Room with under stairs walk-in cupboard. KITCHEN: 10'2" x 8'11" (3.10m x 2.72m) With window to the front with countryside views, range of fitted wall and base units, partially tiled, built-in electric double oven and hob with extractor hood, one and a half bowl stainless steel sink and oak flooring. SUN ROOM: 14'1" x 8'9" (4.29m x 2.67m) Useful as a study/office/ playroom at the rear of the house. Incorporates French doors. Access from Dining Room. UTILITY ROOM: 9'9" x 5'1" (2.97m x 1.55m) Window and door at rear of house, cupboards, work surface. Access to Integral Garage and to Sun Room. CLOAKROOM / WC: Wash Basin & WC. LANDING: Useful, full-length, shelved cupboard. LOFT: Partially boarded with drop-down ladder and ample storage. MASTER BEDROOM: 21'6" X 10'10" (6.55m x 3.30m) Extensive rural outlooks to front plus Velux skylight to rear. Built-in wardrobes and drawers with corner display unit and door to .......... EN-SUITE SHOWER ROOM / WC: 7'10" x 5'5" (2.39m x 1.65m) Corner cubicle, hand basin and WC. Heated towel rail and tiled floor and window. BEDROOM 2: 15'5" x 9'8" (4.70m x 2.95m) Spacious room with rural views to front and small, built-in storage cupboard. BEDROOM 3: 12'1" X 11'.6" (3.68m x 3.51m) Velux skylight to rear only. Door to 'Jack & Jill bathroom' (can be used as an en-suite) BEDROOM 4: 9'9" x 6'7" (2.97m x 2.01m) Small, single room with built-in storage cupboard and views over fields to front.. BATHROOM 2 / WC: 10'1" X 7'8" (3.07m X 2.34m) Spacious, attractive room. L-shaped bath with modern electric shower. Heated towel rail. Note - This could be an en-suite to Bedroom 3 if required. OUTSIDE: Driveway (tarmac) / parking area. Possible for 2 cars. Parking can be on the lane outside. INTEGRAL GARAGE: 19'5" x 9'9" (5.92m x 2.97m). Side window. Vaillant Combi-Boiler in garage with Hive thermostat.............
More Details