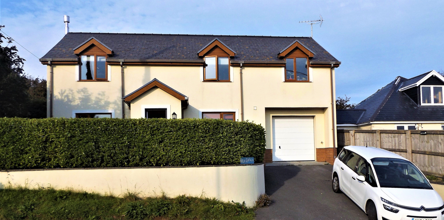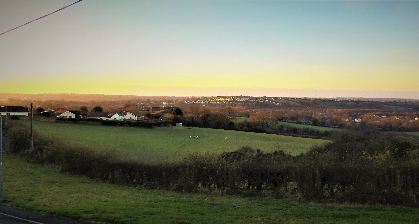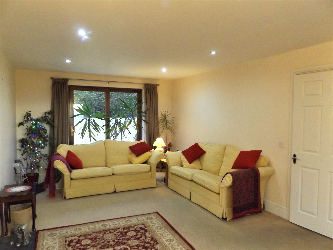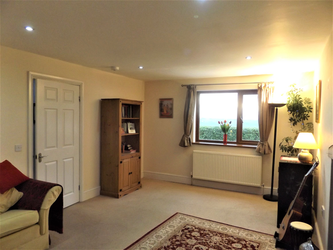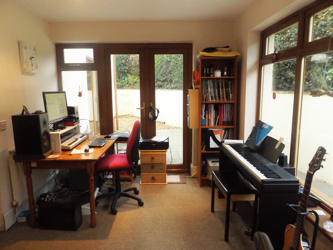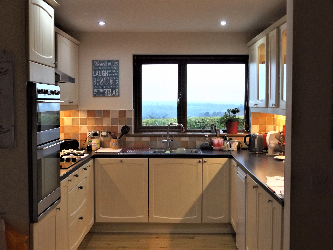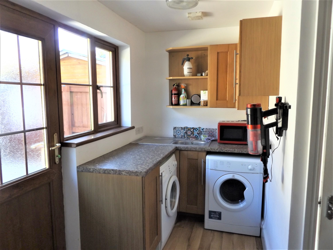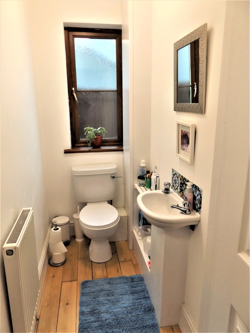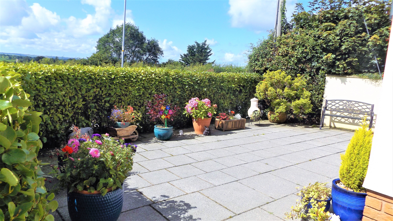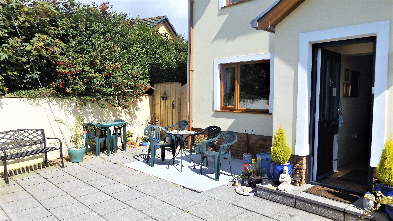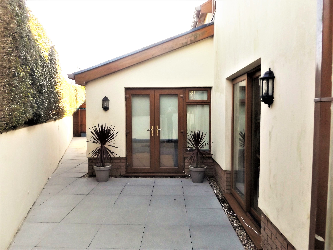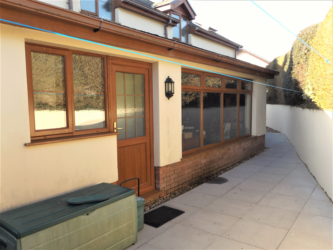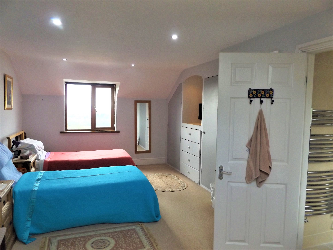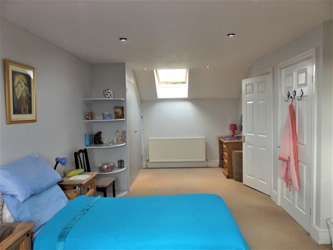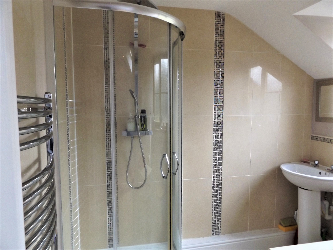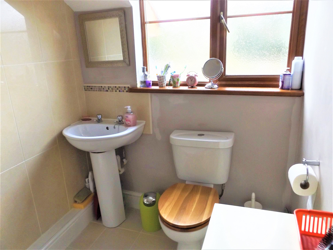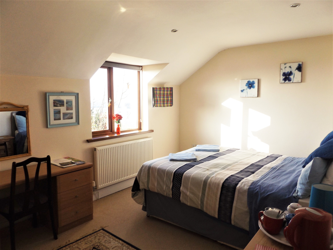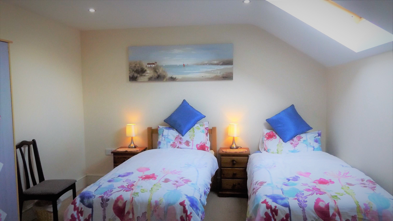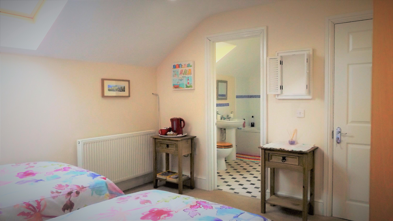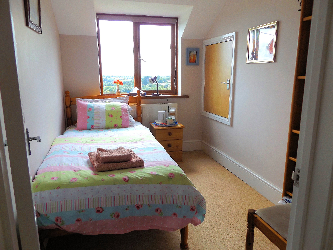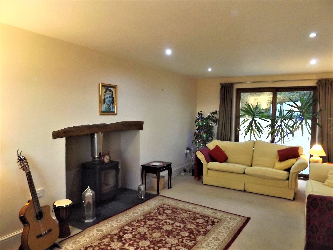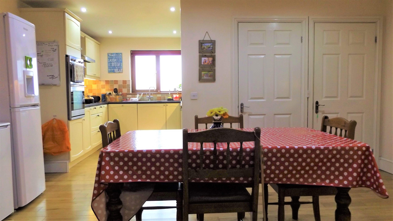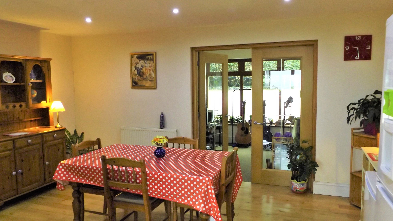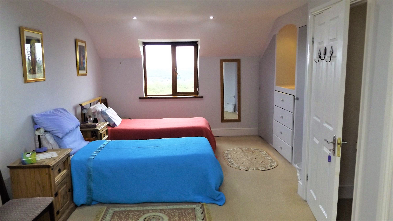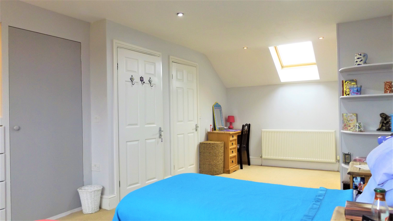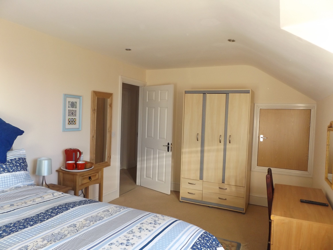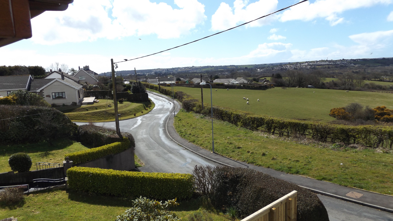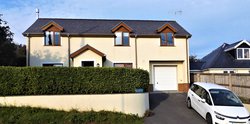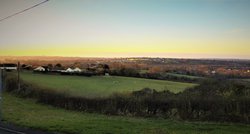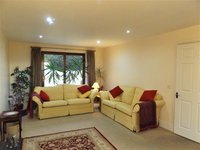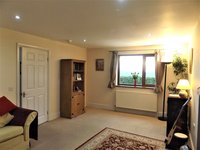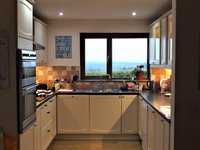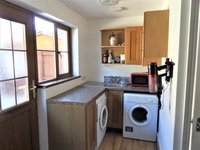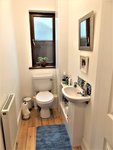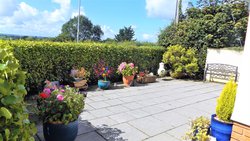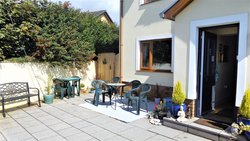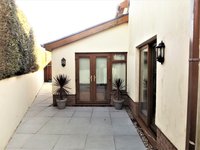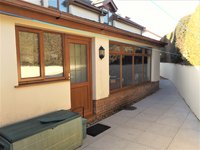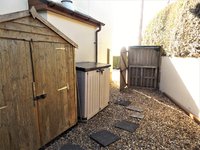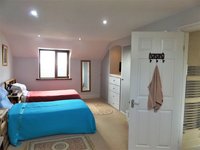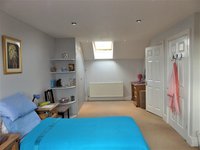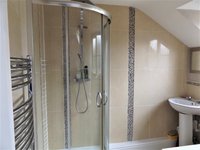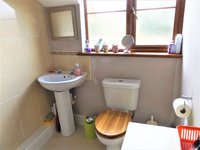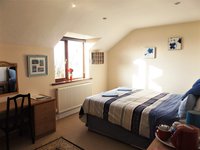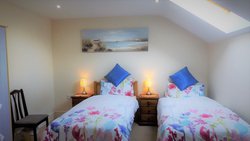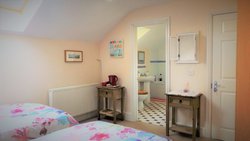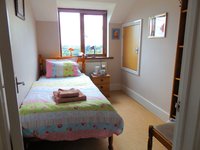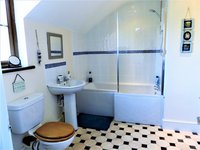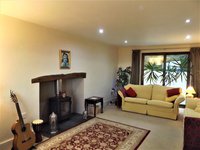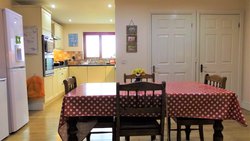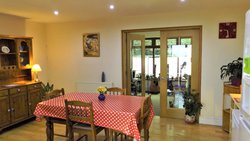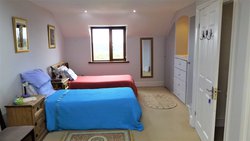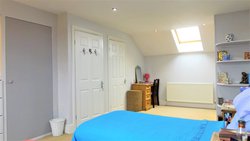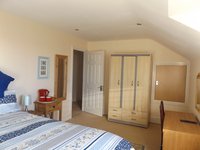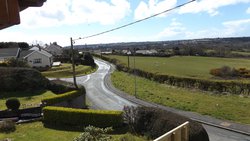4 bed Detached in RYELANDS LANE , KILGETTY, SA68 0UY £290,000
Description
For viewing arrangement, please use 99home online viewing system.
Property Ref: 11285
Well-proportioned, non-estate, detached house (recently built 2008) with extensive rural views from its elevated position on the outskirts of the village (10 min. walk)
PLEASE NOTE: NO BACK GARDEN! THE REAR AND SIDES ARE PAVED AND GRAVELLED ONLY!
KILGETTY: A well-connected village with regular local buses, train station and National Coach stop to London and Birmingham etc.. Local takeaways, pubs, restaurants, large Co-op, pharmacy etc., petrol station, laundrette and bakery and local junior school. 10-15 mins drive to popular coastal spots of Saundersfoot and Tenby.
FRONT PATIO: Generous, south-facing patio to the front, with low hedge for privacy, gravelled area on one side with two sheds and rear patio and a tall hedge on 2 sides. Please note: NO GARDEN.
LOUNGE ROOM: 21'7" x 11'9" (4.90m x 3.58m) Attractive, spacious double-aspect lounge with log burner and slate hearth. Patio doors to the rear.
DINING ROOM: 16'1 x 11'5" (4.90m x 3.48m) Open plan to kitchen with oak flooring and glazed doors leading to the Sun Room with under stairs walk-in cupboard.
KITCHEN: 10'2" x 8'11" (3.10m x 2.72m) With window to the front with countryside views, range of fitted wall and base units, partially tiled, built-in electric double oven and hob with extractor hood, one and a half bowl stainless steel sink and oak flooring.
SUN ROOM: 14'1" x 8'9" (4.29m x 2.67m) Useful as a study/office/ playroom at the rear of the house. Incorporates French doors. Access from Dining Room.
UTILITY ROOM: 9'9" x 5'1" (2.97m x 1.55m) Window and door at rear of house, cupboards, work surface. Access to Integral Garage and to Sun Room.
CLOAKROOM / WC: Wash Basin & WC.
LANDING: Useful, full-length, shelved cupboard.
LOFT: Partially boarded with drop-down ladder and ample storage.
MASTER BEDROOM: 21'6" X 10'10" (6.55m x 3.30m) Extensive rural outlooks to front plus Velux skylight to rear. Built-in wardrobes and drawers with corner display unit and door to ..........
EN-SUITE SHOWER ROOM / WC: 7'10" x 5'5" (2.39m x 1.65m) Corner cubicle, hand basin and WC. Heated towel rail and tiled floor and window.
BEDROOM 2: 15'5" x 9'8" (4.70m x 2.95m) Spacious room with rural views to front and small, built-in storage cupboard.
BEDROOM 3: 12'1" X 11'.6" (3.68m x 3.51m) Velux skylight to rear only. Door to 'Jack & Jill bathroom' (can be used as an en-suite)
BEDROOM 4: 9'9" x 6'7" (2.97m x 2.01m) Small, single room with built-in storage cupboard and views over fields to front..
BATHROOM 2 / WC: 10'1" X 7'8" (3.07m X 2.34m) Spacious, attractive room. L-shaped bath with modern electric shower. Heated towel rail. Note - This could be an en-suite to Bedroom 3 if required.
OUTSIDE: Driveway (tarmac) / parking area. Possible for 2 cars. Parking can be on the lane outside.
INTEGRAL GARAGE: 19'5" x 9'9" (5.92m x 2.97m). Side window. Vaillant Combi-Boiler in garage with Hive thermostat.............
- 4 Bedroom(s)
- 3 Bathroom(s)
- 3 Living Room(s)
Address: RYELANDS LANE , KILGETTY, SA68 0UY.
Offers in excess of: £290,000
For more details and to book an appointment, Call our dedicated sales team now.
Disclaimer : 99home.co.uk is the seller's agent for this property. Your conveyancer is legally responsible for ensuring any purchase agreement fully protects your position. We make detailed enquiries of the seller to ensure the information provided is as accurate as possible. Please inform us if you become aware of any information being inaccurate
Fraud warning : We have had reports of fraudulent activities in our industry. DO NOT make any payment directly to the landlord or the seller. Be cautious of emails or messages asking you to transfer funds to any account, please contact us by telephone immediately to verify the authenticity of the communication and under NO circumstances action the request. If you paid any deposit or rent to 99home, we will release the fund to the landlord once you have moved in. Your safety is our top priority!
Property Floorplans
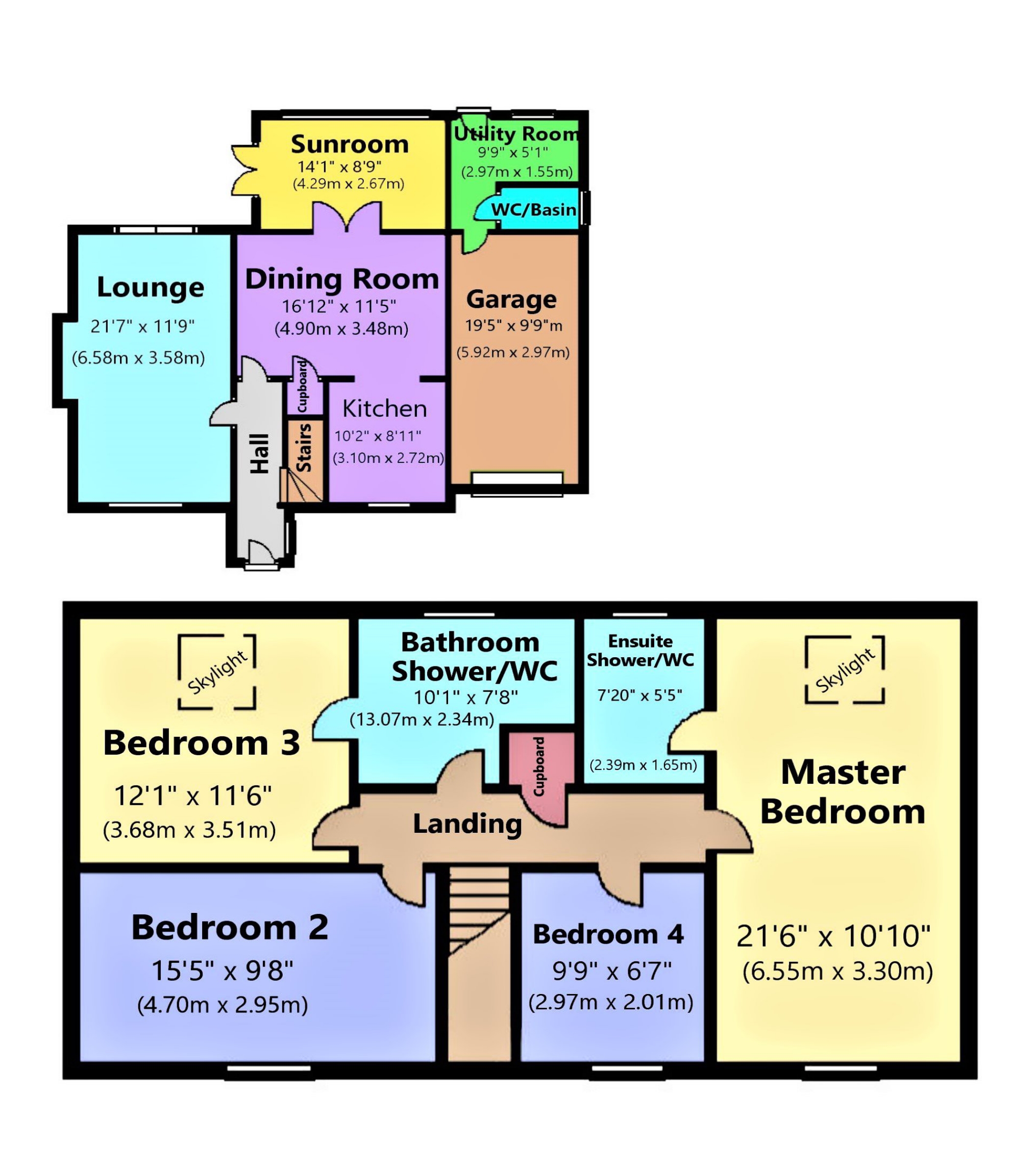
EPC Graphs
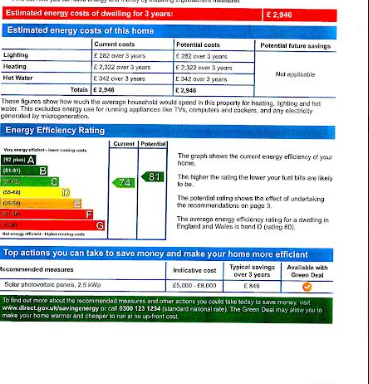
Property Location
Key Features
Property Details
Property Type: Detached
Property Tenure: Freehold
Council Tax Band: F
Bedroom(s): 4
Bathroom(s): 3
Living Room(s): 3
Address: RYELANDS LANE , KILGETTY, SA68 0UY
Features
Chain Free
Ready to Move
Prime Location
Close to Train station
Close to School
Double Glazed
Freehold
Elevated, quiet position but not isolated. PLEASE NOTE: THERE IS NO BACK GARDEN! CHAIN FREE
Great rural views. 10 min walk to train station, buses, pubs, shops and eateries, pharmacy and large Co-op etc.
Lower Council Tax for Band F is lower in Wales than England.
2 miles from spectacular coastline (Saundersfoot). Also 5 miles from Tenby (the Jewel of Wales)
Potential earner for AirBnB as we are in a very popular tourist area.
Modern with spacious rooms. Built 2008.
Efficient Vaillant Combi Boiler regularly serviced by British Gas. Gas central heating and fully double-glazed.
30 mins from the 2 main hospitals (Withybush and Carmarthen). Doctors surgery nearby in Saundersfoot.
Parking
Garage
Driveway
On street
Outside Space
Patio
Heating
Double Glazing
Gas Central Heating
