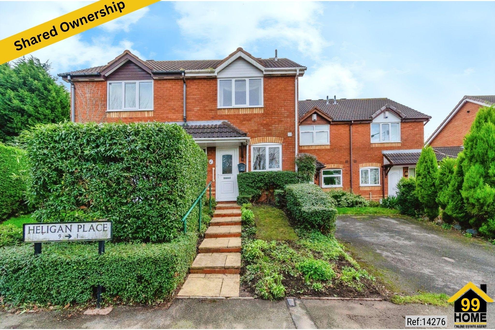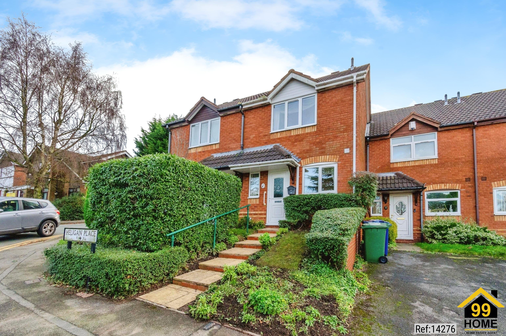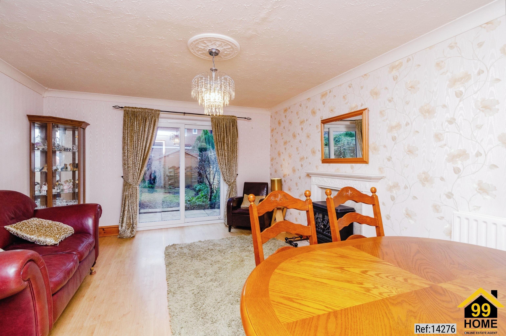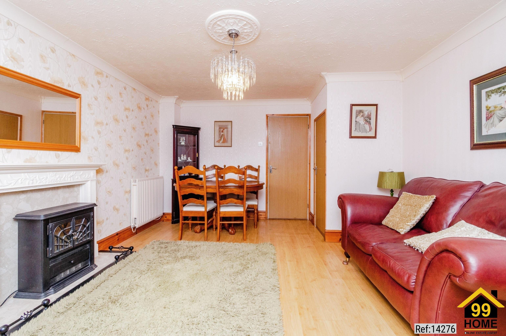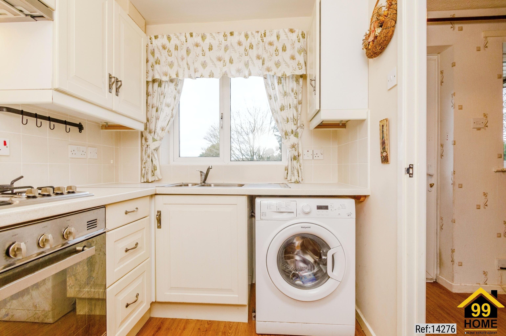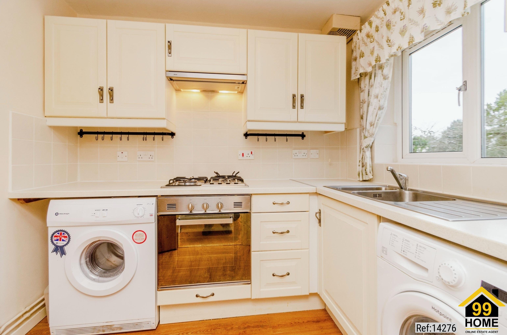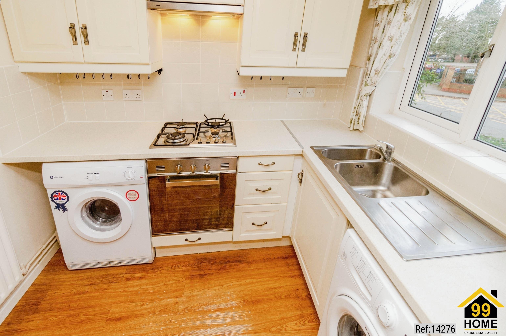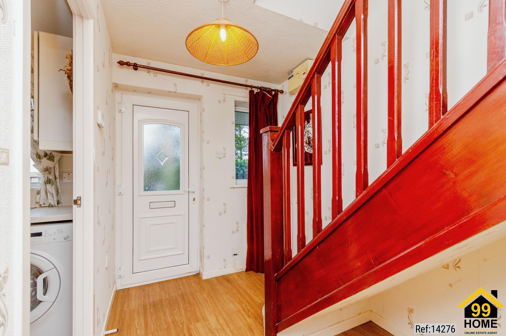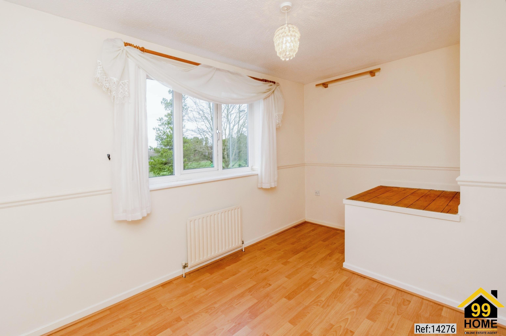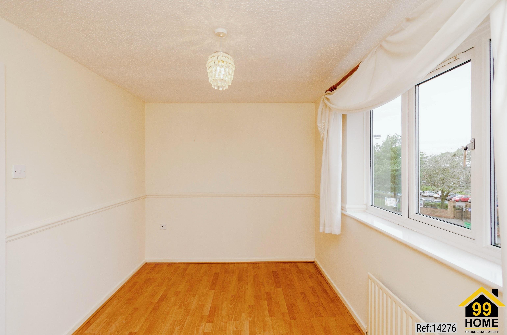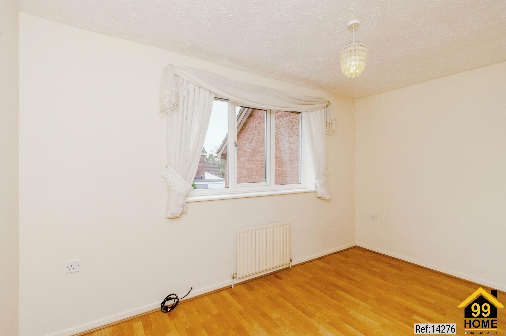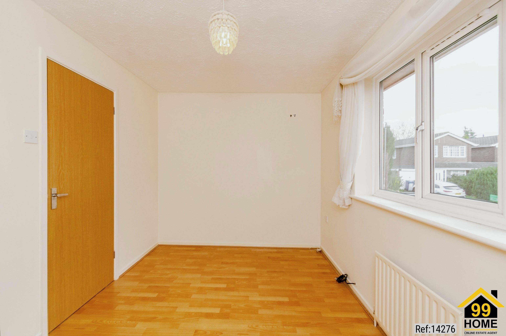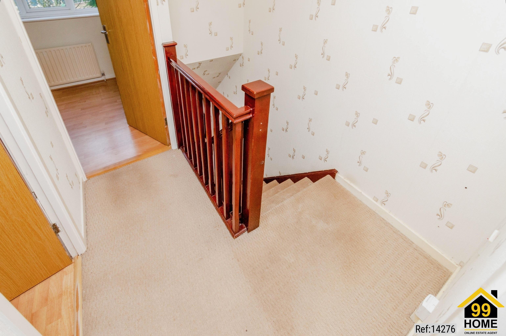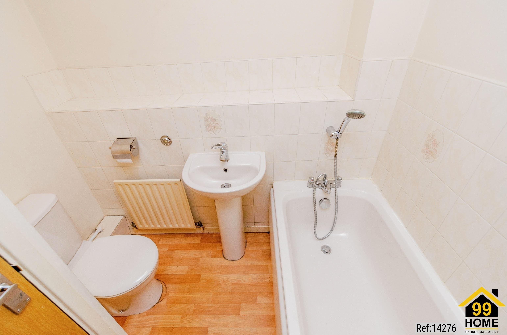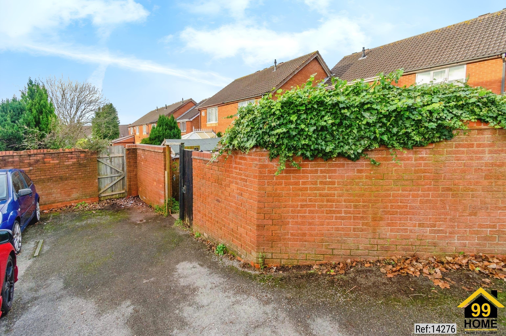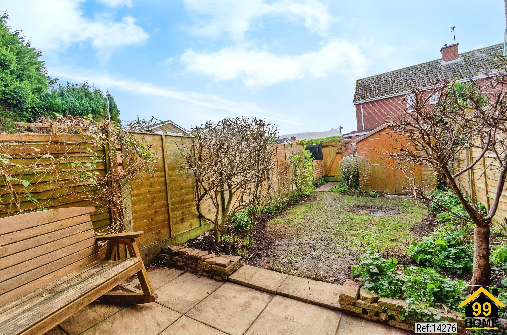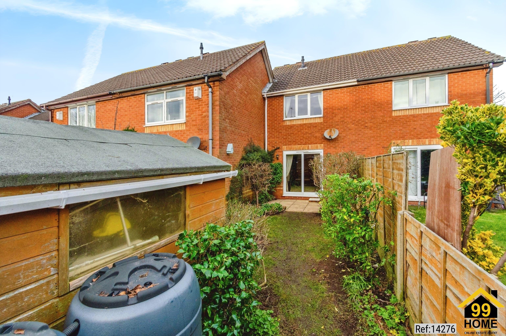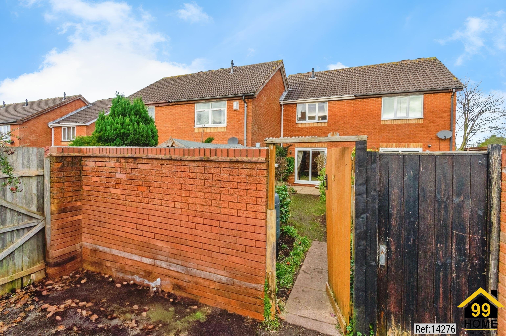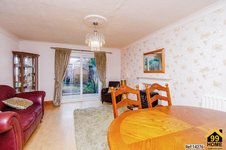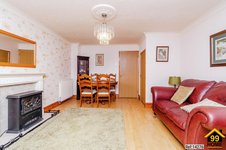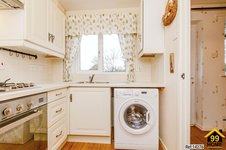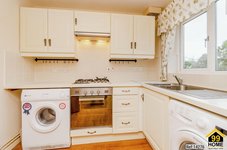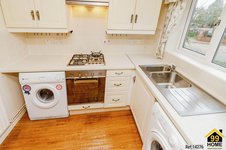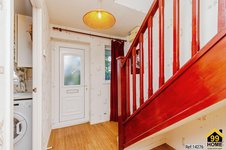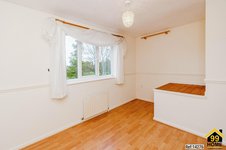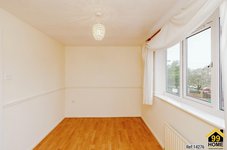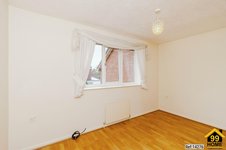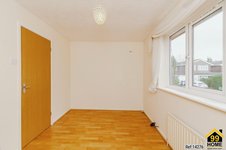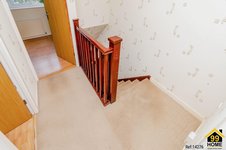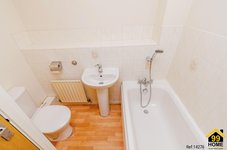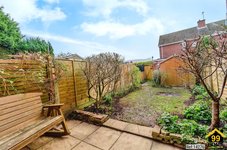2 bed Terraced in Heligan Place Langholm Drive, Cannock, WS12 2FT £85,000
Description
For viewing arrangement, please use 99home online viewing system.
Property Ref: 14276
Description
Explore this charming two-bedroom mid-terraced home, perfect for the first-time buyer. Ideally located close to an excellent primary school, local facilities, and local transport. The property benefits from off-street parking and a private low-maintenance rear garden.
Entrance Hall
The welcoming entrance hall contains a radiator and leads to the living room, and the kitchen, and the stairwell leads to the first floor.
Living/Dining Room
12`8” x 15`2” (3.86m x 4.62m)
The spacious living room is situated at the rear of the house. It has laminated flooring with French doors leading to the rear garden. A radiator and electric fire with a feature surround fire place supplies the rooms heating. There is a useful spacious cloakroom/storage room fitted under the stairs.
Kitchen
8`1” x 6`4” (2.47m x 1.93m)
It is a modern kitchen with a range of matching units extending to the base and eye level. Fitted work surfaces with an inset 1.5 sink unit with mixer taps, an oven with a four-ring gas hob. There is further space for other appliances. It has tiled splash backs, a radiator, and a double-glazed window to the front elevation.
Bedroom One
12`7” x 8`2” (3.84m x 2.49m)
A double bedroom with laminated flooring. It has a radiator and double-glazed window to the rear elevation.
Bedroom Two
12`7” x 8`2” (3.84m x 2.49m)
A second double bedroom with a laminated floor and a radiator and double-glazed window to the front elevation.
Bathroom
6`5” x 2`6”(2.06m x 1.96m)
Comprises of a panel bath, pedestal wash hand basin and low level WC. There is an airing cupboard housing a fitted and fully serviced Worcester Bosch comi boiler.
Outside Front
The property is approached over a paved pathway
In addition, there is a small lawned area with an exterior garden water tap.
Outside Rear
Has a small patio area leading to a lawned garden enclosed by panel fencing with a storage shed. A gate to the back of the garden leads to the off-road private parking area.
Key Features
• Attractive two-bedroom mid-terrace property
• Spacious living room
• Fitted modern kitchen with extractor fan
• Two double bedrooms
• Family bathroom
• Double-glazed windows and doors
• Central heating with fully serviced Worcester Bosch boiler
• Private rear garden
• Off-road parking
• No upward chain
• Available Leasehold, Council tax B, EPC rated D
• Fantastic location for shops, schools, and local transport.
- 2 Bedroom(s)
- 1 Bathroom(s)
- 1 Living Room(s)
Address: Heligan Place Langholm Drive, Cannock, WS12 2FT.
Shared ownership: £85,000
For more details and to book an appointment, Call our dedicated sales team now.
Disclaimer : 99home.co.uk is the seller's agent for this property. Your conveyancer is legally responsible for ensuring any purchase agreement fully protects your position. We make detailed enquiries of the seller to ensure the information provided is as accurate as possible. Please inform us if you become aware of any information being inaccurate
Fraud warning : We have had reports of fraudulent activities in our industry. DO NOT make any payment directly to the landlord or the seller. Be cautious of emails or messages asking you to transfer funds to any account, please contact us by telephone immediately to verify the authenticity of the communication and under NO circumstances action the request. If you paid any deposit or rent to 99home, we will release the fund to the landlord once you have moved in. Your safety is our top priority!
Property Floorplans
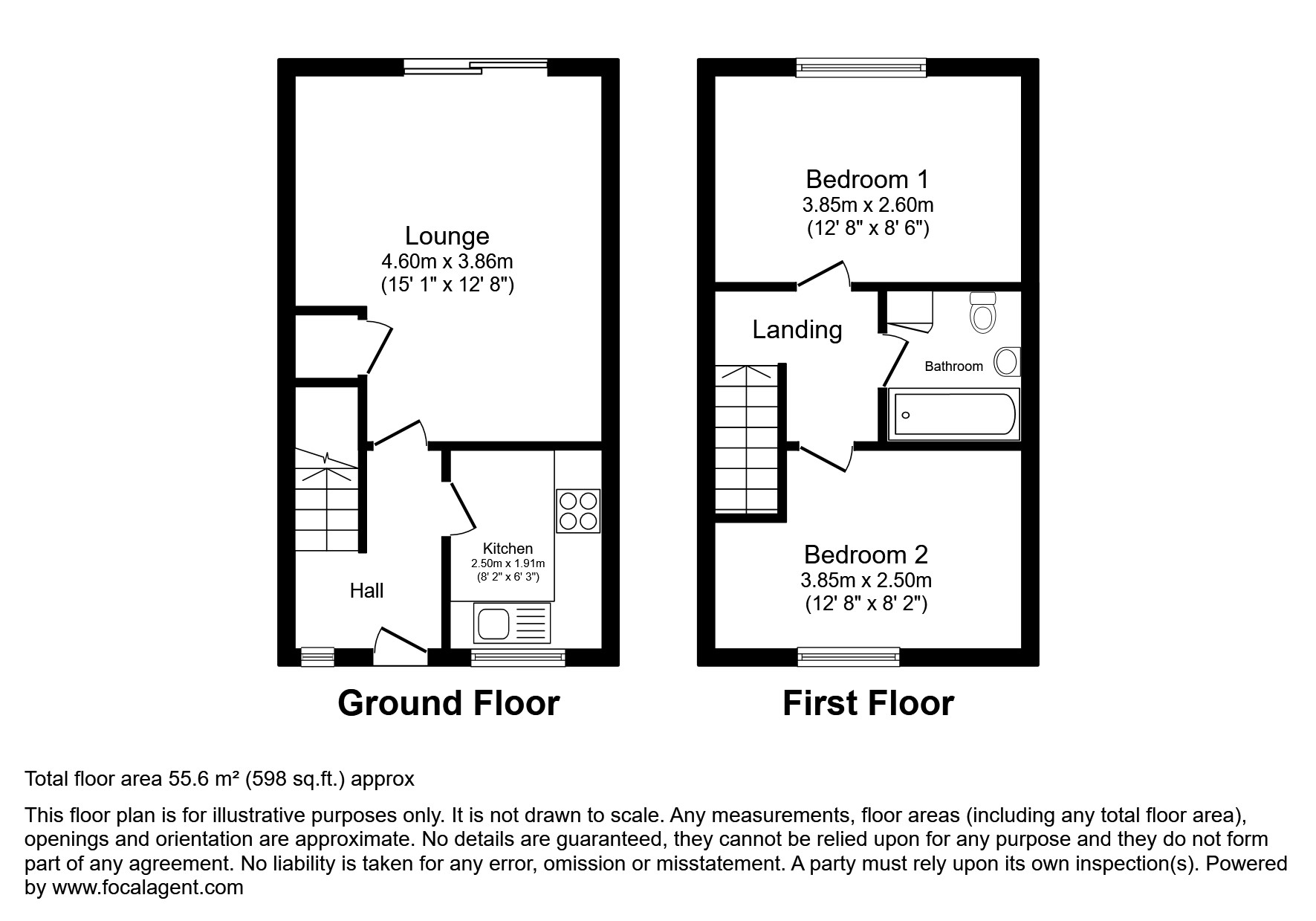
EPC Graphs
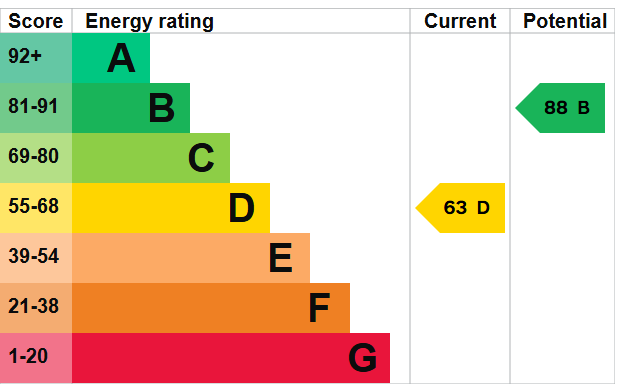
Property Location
Key Features
Property Details
Property Type: Terraced
Property Tenure: Leasehold
Council Tax Band: B
Bedroom(s): 2
Bathroom(s): 1
Living Room(s): 1
Address: Heligan Place Langholm Drive, Cannock, WS12 2FT
Lease Hold property options
Remaining Lease in years: 94
Yearly Ground rent cost: 0.00
Yearly management cost: 0.00
Status Under Offer
Features
Shared Ownership 50%
Staircase Limit - 100%
Rent charges £325.74
Building Insurance £14.98
Worcester Bosch Combi Boiler
Parking
Driveway
Rear
Private
Off street
Outside Space
Front Garden
Rear Garden
Enclosed Garden
Patio
Heating
Double Glazing
Electric Heating
Gas Central Heating
